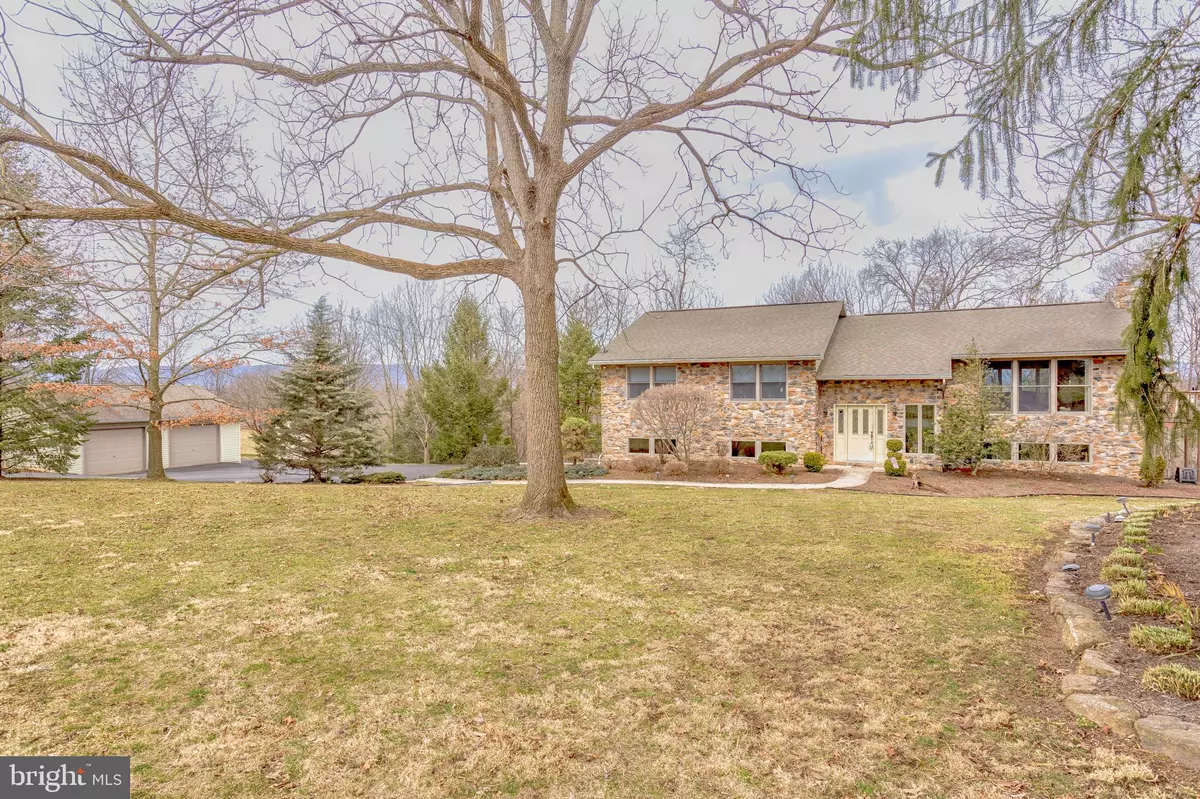$326,500
$329,900
1.0%For more information regarding the value of a property, please contact us for a free consultation.
3713 LIMEKILN RD Chambersburg, PA 17202
3 Beds
3 Baths
3,022 SqFt
Key Details
Sold Price $326,500
Property Type Single Family Home
Sub Type Detached
Listing Status Sold
Purchase Type For Sale
Square Footage 3,022 sqft
Price per Sqft $108
Subdivision None Available
MLS Listing ID PAFL155118
Sold Date 07/01/19
Style Contemporary
Bedrooms 3
Full Baths 3
HOA Y/N N
Abv Grd Liv Area 3,022
Originating Board BRIGHT
Year Built 1997
Annual Tax Amount $4,024
Tax Year 2019
Lot Size 1.810 Acres
Acres 1.81
Property Description
Breathtaking contemporary style home on 1.8 partially wooded acres. Lots of natural lighting in all room Detailed woodwork found thru out, Pergo and ceramic tile flooring. Awesome dry stack stone fireplace in Great Room and hearth in Room, Property offers 2 wells and economical Geo Thermal system which provides a rate reduction on electric!. Average electric/heat bill for this home is between $115 and $120 per month! Extensive landscaping surrounds the home. Large detached garage offers nice workshop area and separate shed for lawn tools. Contact list agent for your personal tour of this very desirable home!
Location
State PA
County Franklin
Area Southampton Twp (14521)
Zoning RES/AG
Rooms
Other Rooms Primary Bedroom, Bedroom 2, Kitchen, Family Room, Great Room, Laundry, Office, Bathroom 3, Primary Bathroom
Basement Daylight, Full, Fully Finished, Garage Access, Heated, Outside Entrance, Walkout Level
Main Level Bedrooms 3
Interior
Interior Features Ceiling Fan(s), Central Vacuum, Carpet, Floor Plan - Open, Kitchen - Island, Primary Bath(s), Pantry, Recessed Lighting, Stall Shower, Upgraded Countertops, Walk-in Closet(s), Water Treat System, Window Treatments, Stove - Wood
Heating Wood Burn Stove, Wall Unit, Heat Pump(s)
Cooling Central A/C, Ceiling Fan(s), Heat Pump(s), Geothermal
Flooring Ceramic Tile, Hardwood, Partially Carpeted
Fireplaces Type Equipment, Mantel(s), Stone
Equipment Built-In Microwave, Dishwasher, Stove, Refrigerator
Fireplace Y
Appliance Built-In Microwave, Dishwasher, Stove, Refrigerator
Heat Source Geo-thermal, Propane - Leased, Wood
Laundry Lower Floor
Exterior
Parking Features Basement Garage, Garage - Side Entry, Garage Door Opener, Oversized, Other, Garage - Front Entry
Garage Spaces 4.0
Utilities Available Cable TV
Water Access N
View Creek/Stream, Mountain, Trees/Woods
Accessibility None
Attached Garage 2
Total Parking Spaces 4
Garage Y
Building
Story 2
Sewer Septic Exists
Water Well
Architectural Style Contemporary
Level or Stories 2
Additional Building Above Grade, Below Grade
New Construction N
Schools
School District Shippensburg Area
Others
Senior Community No
Tax ID 21-N08-5B
Ownership Fee Simple
SqFt Source Assessor
Acceptable Financing Cash, Conventional, FHA, VA
Listing Terms Cash, Conventional, FHA, VA
Financing Cash,Conventional,FHA,VA
Special Listing Condition Standard
Read Less
Want to know what your home might be worth? Contact us for a FREE valuation!

Our team is ready to help you sell your home for the highest possible price ASAP

Bought with James B Nicklas • The Pineapple Group, LLC.

GET MORE INFORMATION





