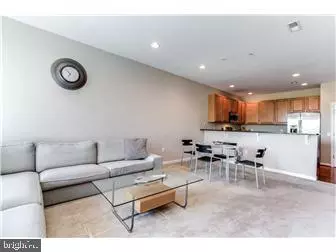$369,900
$369,900
For more information regarding the value of a property, please contact us for a free consultation.
113 E MAIN ST #211 Newark, DE 19711
2 Beds
2 Baths
4,356 Sqft Lot
Key Details
Sold Price $369,900
Property Type Single Family Home
Sub Type Unit/Flat/Apartment
Listing Status Sold
Purchase Type For Sale
Subdivision Washington House
MLS Listing ID DENC479138
Sold Date 07/02/19
Style Other
Bedrooms 2
Full Baths 2
HOA Fees $500/mo
HOA Y/N Y
Originating Board BRIGHT
Year Built 2008
Annual Tax Amount $3,414
Tax Year 2018
Lot Size 4,356 Sqft
Acres 0.1
Property Description
This bright and cheery Washington House condominium is now available for tours and purchase! A private entry area boasts hardwood flooring and opens to halls for the bedrooms and the main living area. The bedrooms are bright and spacious with each offering large closet space. The master is ensuite ( vanity with double sinks ) and the second bedroom is steps from a large hall bath. The open living, dining and state-of-the-art kitchen area caters to today's lifestyles. Gas fireplace. Breakfast bar, granite, stainless appliances, gas cooking, 42" cabinetry, recessed lighting and expansive counter space will please any chef. A private den can be used as an office, a private media room or a third bedroom. Closeted laundry facilities. Ample closet space throughout and an additional 6 x8 storage unit is provided. Great location, facing East on the second floor, enjoying a sunny balcony, and in close proximity to the state-of-the-art fitness center. Two covered and assigned parking spaces are yours in this elevator building. The complex offers a community room for your special occasions and fabulous sundecks that are perfect for garden parties. Walk to shops and restaurants. Enjoy the many amenities, including lectures, theater and movies open to the public at the University! Available for immediate occupancy. Plan your tour and a carefree future lifestyle now!
Location
State DE
County New Castle
Area Newark/Glasgow (30905)
Zoning 18BB
Direction Northeast
Rooms
Other Rooms Living Room, Primary Bedroom, Bedroom 2, Kitchen, Bedroom 1
Main Level Bedrooms 2
Interior
Interior Features Breakfast Area, Elevator, Primary Bath(s), Stall Shower
Hot Water Natural Gas
Heating Forced Air
Cooling Central A/C
Flooring Fully Carpeted, Wood
Fireplaces Number 1
Fireplaces Type Gas/Propane
Equipment Built-In Microwave, Built-In Range, Dishwasher, Energy Efficient Appliances, Oven - Self Cleaning
Fireplace Y
Appliance Built-In Microwave, Built-In Range, Dishwasher, Energy Efficient Appliances, Oven - Self Cleaning
Heat Source Natural Gas
Laundry Main Floor
Exterior
Exterior Feature Balcony, Roof
Utilities Available Cable TV
Water Access N
Roof Type Pitched
Accessibility None
Porch Balcony, Roof
Garage N
Building
Story 1
Unit Features Garden 1 - 4 Floors
Foundation Brick/Mortar
Sewer Public Sewer
Water Public
Architectural Style Other
Level or Stories 1
Additional Building Above Grade, Below Grade
Structure Type 9'+ Ceilings
New Construction N
Schools
School District Christina
Others
HOA Fee Include Common Area Maintenance,Trash
Senior Community No
Tax ID 18020001090211
Ownership Fee Simple
SqFt Source Estimated
Security Features Security System
Acceptable Financing Private
Listing Terms Private
Financing Private
Special Listing Condition Standard
Read Less
Want to know what your home might be worth? Contact us for a FREE valuation!

Our team is ready to help you sell your home for the highest possible price ASAP

Bought with Robert Watson • RE/MAX Elite

GET MORE INFORMATION





