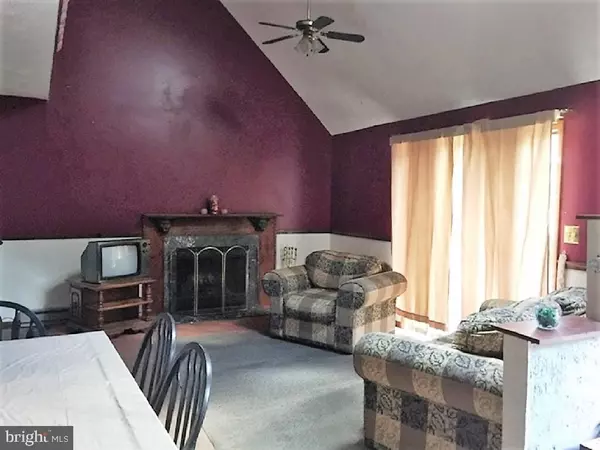$69,900
$69,900
For more information regarding the value of a property, please contact us for a free consultation.
73 ARAPAHOE RD Albrightsville, PA 18210
3 Beds
2 Baths
1,232 SqFt
Key Details
Sold Price $69,900
Property Type Single Family Home
Sub Type Detached
Listing Status Sold
Purchase Type For Sale
Square Footage 1,232 sqft
Price per Sqft $56
Subdivision Mt Pocahontas
MLS Listing ID PACC115044
Sold Date 05/31/19
Style Contemporary
Bedrooms 3
Full Baths 1
Half Baths 1
HOA Fees $34/ann
HOA Y/N Y
Abv Grd Liv Area 1,232
Originating Board BRIGHT
Year Built 1989
Annual Tax Amount $1,941
Tax Year 2018
Lot Size 0.500 Acres
Acres 0.5
Lot Dimensions 100 X 200
Property Description
Looking for that Mountain Home...this 3 bedroom 1 1/2 bath Saltbox has a first floor bedroom. Living Room w/fireplace. Would make a great vacation home or full time residence. Located in amenity filled Mount Pocahontas, offering community pool, clubhouse, road maintenance and 24 hr security services. Minutes to Skiing, Whitewater rafting and many Pocono Attractions! Close to EZ Pass for easy access to PA 476
Location
State PA
County Carbon
Area Penn Forest Twp (13419)
Zoning RESI
Rooms
Other Rooms Living Room, Bedroom 2, Bedroom 3, Kitchen, Bedroom 1, Bathroom 1, Half Bath
Main Level Bedrooms 1
Interior
Interior Features Walk-in Closet(s)
Hot Water Electric
Heating Baseboard - Electric
Cooling Ceiling Fan(s)
Fireplaces Number 1
Equipment Washer/Dryer Hookups Only, Oven/Range - Electric, Refrigerator, Dishwasher
Fireplace Y
Appliance Washer/Dryer Hookups Only, Oven/Range - Electric, Refrigerator, Dishwasher
Heat Source Electric
Exterior
Water Access N
Accessibility None
Garage N
Building
Story 2
Foundation Crawl Space
Sewer On Site Septic
Water Well
Architectural Style Contemporary
Level or Stories 2
Additional Building Above Grade, Below Grade
New Construction N
Schools
School District Jim Thorpe Area
Others
Senior Community No
Tax ID 12A-51-MV2325
Ownership Fee Simple
SqFt Source Estimated
Acceptable Financing Cash, Conventional
Listing Terms Cash, Conventional
Financing Cash,Conventional
Special Listing Condition Standard
Read Less
Want to know what your home might be worth? Contact us for a FREE valuation!

Our team is ready to help you sell your home for the highest possible price ASAP

Bought with Pamela Gothard • RE/MAX Real Estate-Allentown

GET MORE INFORMATION





