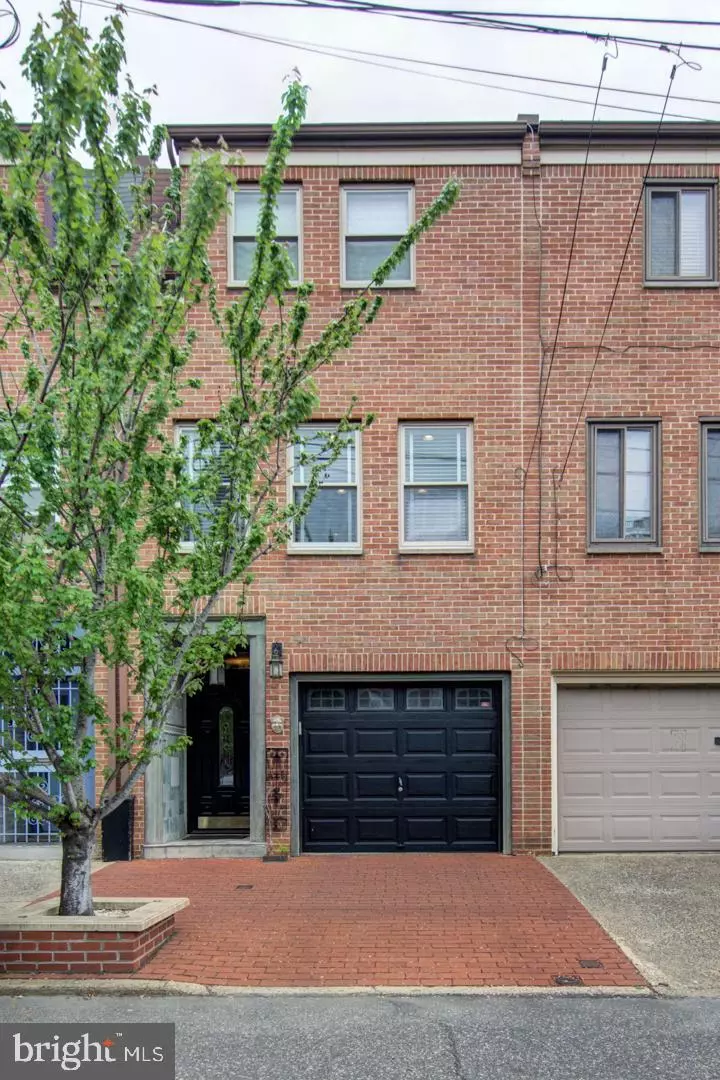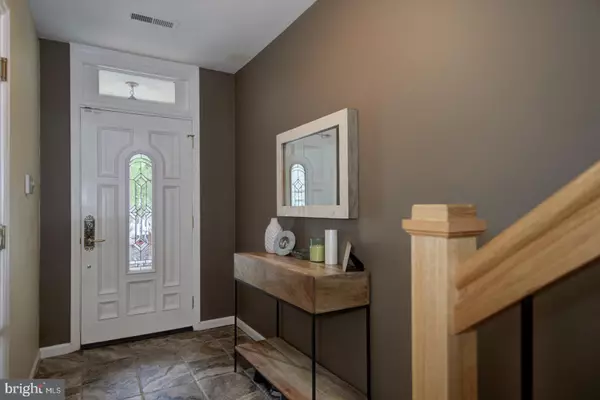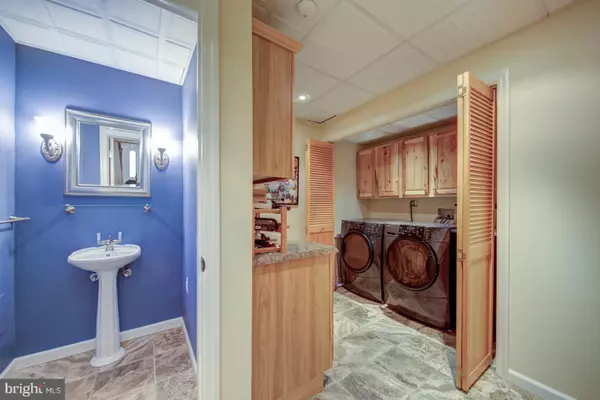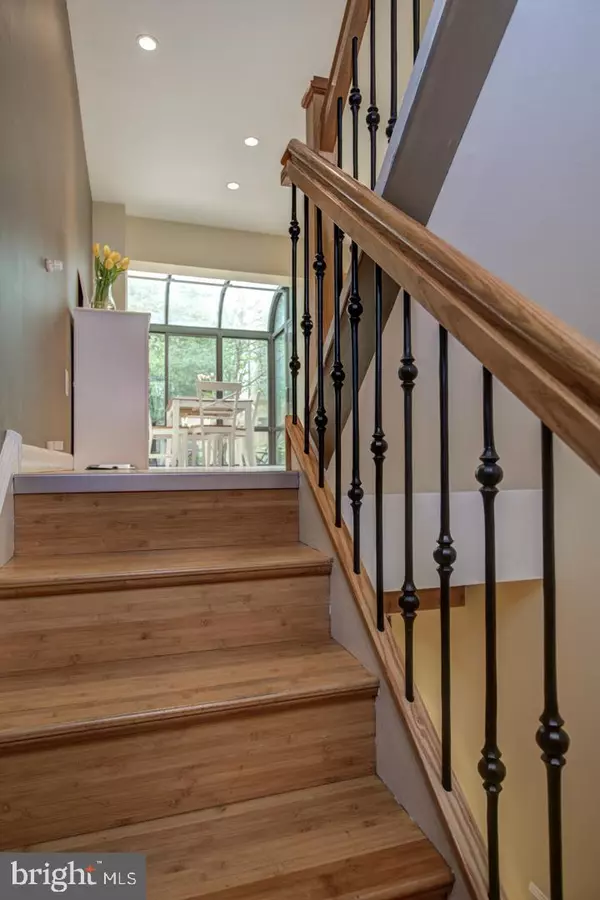$690,000
$675,000
2.2%For more information regarding the value of a property, please contact us for a free consultation.
721 S 11TH ST Philadelphia, PA 19147
3 Beds
3 Baths
1,770 SqFt
Key Details
Sold Price $690,000
Property Type Townhouse
Sub Type Interior Row/Townhouse
Listing Status Sold
Purchase Type For Sale
Square Footage 1,770 sqft
Price per Sqft $389
Subdivision Bella Vista
MLS Listing ID PAPH791820
Sold Date 06/28/19
Style Contemporary
Bedrooms 3
Full Baths 2
Half Baths 1
HOA Y/N N
Abv Grd Liv Area 1,770
Originating Board BRIGHT
Year Built 1980
Annual Tax Amount $8,186
Tax Year 2019
Lot Size 870 Sqft
Acres 0.02
Lot Dimensions 16.00 x 54.40
Property Description
You'll love this gorgeous updated 3 bedroom, 2 full/1 half bath home with a garage and brick patio in Bella Vista! Enter through an elegant foyer with beautiful tile flooring; continuing into the lower level laundry room with a full size washer/dryer and lots of storage space and a powder room. The open kitchen is perfect for entertaining and includes granite countertops, tile backsplash, lots of cabinets, tile floors, center-island and a beautiful sunroom for dining that allows for amazing natural light on the first floor. Exit the sunroom into a spectacular outdoor garden space with a brick paved patio! Perfect for grilling, outdoor dining and a small garden. The spacious upper-level living room includes a wood burning fireplace and custom built-in shelves. The en-suite master bedroom features large closets and a newly renovated beautiful master bath with large vanity, frameless shower and built-ins. Two additional spacious bedrooms with access to additional newly renovated full bath round out this wonderful home. This incredible location is steps to Whole Foods, Acme, the Italian Market, and nearby parks Palumbo Playground and Seger Playground; convenient to public transportation, center city s business district and various shops and restaurants. Walk Score is 96! Do not miss this one.
Location
State PA
County Philadelphia
Area 19147 (19147)
Zoning RSA5
Rooms
Basement Fully Finished
Interior
Interior Features Kitchen - Eat-In, Kitchen - Island, Skylight(s)
Heating Forced Air
Cooling Central A/C
Flooring Wood, Carpet, Tile/Brick
Fireplaces Number 1
Fireplace Y
Heat Source Natural Gas
Laundry Basement
Exterior
Parking Features Garage - Front Entry
Garage Spaces 1.0
Water Access N
Accessibility None
Attached Garage 1
Total Parking Spaces 1
Garage Y
Building
Lot Description Rear Yard
Story 3+
Sewer Public Sewer
Water Public
Architectural Style Contemporary
Level or Stories 3+
Additional Building Above Grade, Below Grade
New Construction N
Schools
School District The School District Of Philadelphia
Others
Senior Community No
Tax ID 023266230
Ownership Fee Simple
SqFt Source Estimated
Special Listing Condition Standard
Read Less
Want to know what your home might be worth? Contact us for a FREE valuation!

Our team is ready to help you sell your home for the highest possible price ASAP

Bought with Eden Silverstein • Compass RE
GET MORE INFORMATION





