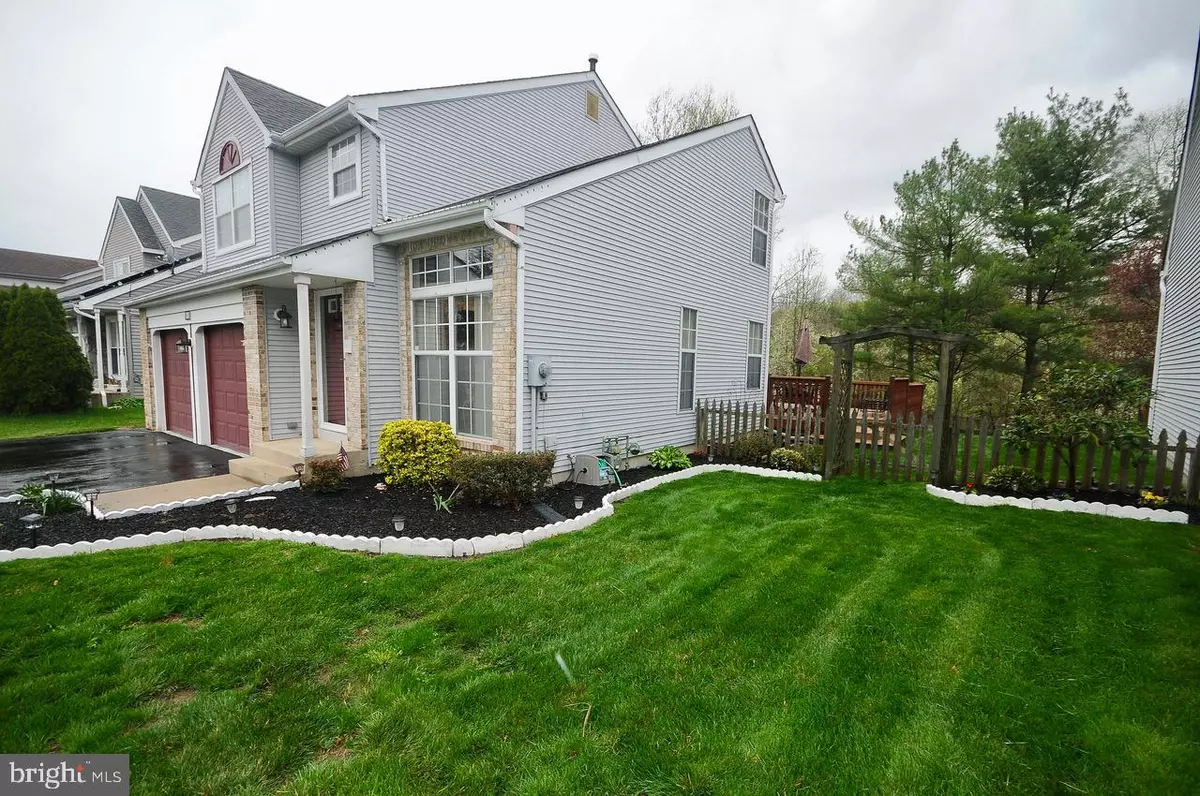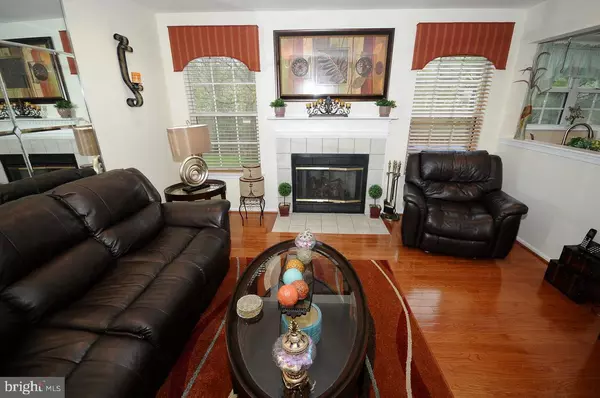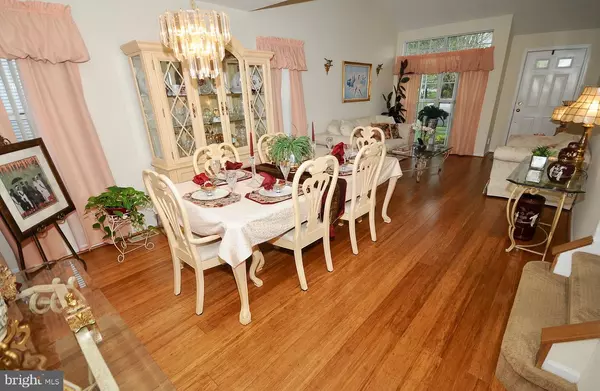$300,000
$294,900
1.7%For more information regarding the value of a property, please contact us for a free consultation.
91 RIDGEWOOD Burlington, NJ 08016
4 Beds
3 Baths
2,370 SqFt
Key Details
Sold Price $300,000
Property Type Single Family Home
Sub Type Detached
Listing Status Sold
Purchase Type For Sale
Square Footage 2,370 sqft
Price per Sqft $126
Subdivision Bridle Club
MLS Listing ID NJBL339464
Sold Date 06/27/19
Style Contemporary
Bedrooms 4
Full Baths 2
Half Baths 1
HOA Y/N N
Abv Grd Liv Area 1,870
Originating Board BRIGHT
Year Built 1992
Tax Year 2018
Lot Size 5,355 Sqft
Acres 0.12
Lot Dimensions 51.00 x 105.00
Property Description
Desirable location with wooded lot behind. This 4 bedroom home offers a finished basement, 2 car garage and large two-tiered rear deck for outdoor enjoyment. This home has been lovingly cared for and is meticulously maintained. View the inviting formal living room and dining room as you enter this home. The wood floors are gleaming and the vaulted ceiling adds such a spacious entry. The kitchen offers newer appliances, granite counter tops,a pantry closet and sliding doors to your large , private deck. The passage window from kitchen to the family room adds the open plan that most people desire. Family room has beautiful wood floors, a fireplace, and great views of the wooded lot beyond your rear deck and yard. Such a prime location. Main floor has a half bath, while two full baths are located on the second level. The master bedroom offers large walk in closet and master bathroom with shower and whirlpool tub. Remaining 3 bedrooms are generously sized and have wall to wall carpeting. There is plenty of closet space in each bedroom. The full, finished basement has new carpeting and HW heater.There is a separate laundry room and storage area in the full basement and still a hugh finished portion family room. The entry to your back yard from the side of your home has wonderful curb appeal as you enter through the fenced arbor into your extremely private back yard. The double wide driveway and 2 car garage complete this beautiful home. No money down USDA loans available to qualified buyers. Located close to all major roadways and Military Base. See this one ASAP! Pride of ownership throughout!NOTE: Taxes are presently exempt and 2018 assessment has tax estimate as: $8305.91
Location
State NJ
County Burlington
Area Burlington Twp (20306)
Zoning R-20
Rooms
Other Rooms Living Room, Dining Room, Primary Bedroom, Bedroom 2, Bedroom 3, Bedroom 4, Kitchen, Family Room
Basement Fully Finished
Main Level Bedrooms 4
Interior
Interior Features Attic, Carpet, Ceiling Fan(s), Combination Dining/Living, Kitchen - Eat-In, Pantry, Walk-in Closet(s), Intercom, Wood Floors
Hot Water Natural Gas
Heating Forced Air
Cooling Central A/C
Flooring Carpet, Vinyl, Tile/Brick, Wood
Fireplace N
Heat Source Natural Gas
Laundry Basement
Exterior
Exterior Feature Deck(s)
Parking Features Garage - Front Entry
Garage Spaces 4.0
Water Access N
View Trees/Woods
Roof Type Asbestos Shingle
Accessibility None
Porch Deck(s)
Attached Garage 2
Total Parking Spaces 4
Garage Y
Building
Lot Description Backs to Trees, Secluded
Story 2
Sewer Public Sewer
Water Public
Architectural Style Contemporary
Level or Stories 2
Additional Building Above Grade, Below Grade
Structure Type 9'+ Ceilings
New Construction N
Schools
Elementary Schools Fountain Woods
Middle Schools Burlington Township
High Schools Burlington Township
School District Burlington Township
Others
Senior Community No
Tax ID 06-00131 16-00019
Ownership Fee Simple
SqFt Source Assessor
Security Features Carbon Monoxide Detector(s),Monitored,Security System,Smoke Detector
Acceptable Financing Cash, Conventional, FHA, USDA, VA
Horse Property N
Listing Terms Cash, Conventional, FHA, USDA, VA
Financing Cash,Conventional,FHA,USDA,VA
Special Listing Condition Standard
Read Less
Want to know what your home might be worth? Contact us for a FREE valuation!

Our team is ready to help you sell your home for the highest possible price ASAP

Bought with Michael Ukaegbu • Barrood Real Estate

GET MORE INFORMATION





