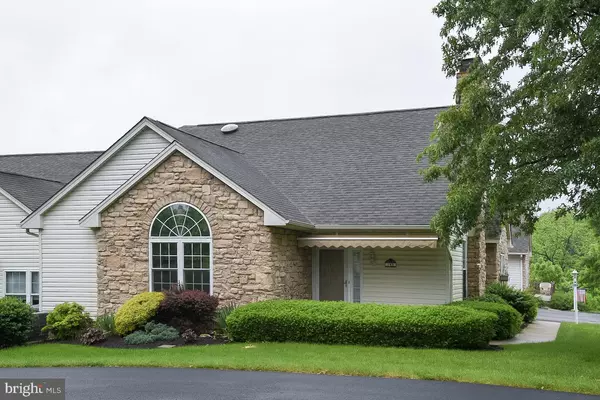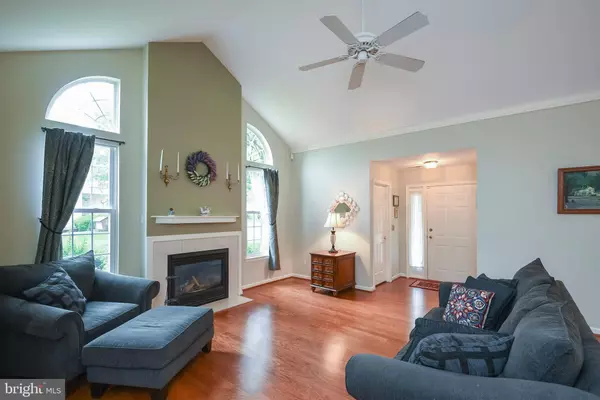$327,500
$327,500
For more information regarding the value of a property, please contact us for a free consultation.
149 CLIVEDEN TER Souderton, PA 18964
3 Beds
3 Baths
1,576 SqFt
Key Details
Sold Price $327,500
Property Type Townhouse
Sub Type Interior Row/Townhouse
Listing Status Sold
Purchase Type For Sale
Square Footage 1,576 sqft
Price per Sqft $207
Subdivision Lionsgate
MLS Listing ID PAMC611824
Sold Date 06/26/19
Style Colonial
Bedrooms 3
Full Baths 3
HOA Fees $190/mo
HOA Y/N Y
Abv Grd Liv Area 1,576
Originating Board BRIGHT
Year Built 1997
Annual Tax Amount $5,770
Tax Year 2018
Lot Size 2,550 Sqft
Acres 0.06
Lot Dimensions x 0.00
Property Description
Welcome to this beautiful, open and airy home in the active adult community of Lionsgate. Enter this home from the covered front porch into the foyer that features hardwood flooring that flows throughout the living & dining rooms. Enjoy cozy nights by the gas fireplace in the living room enhanced with vaulted ceilings and brightened by windows on either side of the fireplace. Cooking will be a delight in your open concept kitchen equipped with lots of cabinetry enhanced with new granite countertops and custom backsplash and tile flooring. A first floor master bedroom features a large walk-in closet, vaulted ceiling and a newly remodeled master bath featuring custom tile with an oversized walk-in shower that allows easy access. The second bedroom on the first floor, also with its own full bath, is conveniently located and can easily be used as a den/study allowing a retreat to a quiet, relaxed space for work or privacy. The laundry room is also located on the main level. Upstairs leads to a large finished loft/guest bedroom also featuring a full bathroom allowing convenience for a guest quarters or additional storage. Take advantage of the two-car garage that includes a built-in cabinet/work bench and a newer insulated garage door. This home has two newer skylights, a heated wire along roof line to prevent freeze, all newer tilt-in windows, a high-efficiency furnace/air conditioner & hot water heater installed in the fall of 2012. Retractable awning on the peaceful front porch allows you to enjoy a warm sunny experience or cool shaded atmosphere with the press of a button as you overlook the quiet cul-de-sac.
Location
State PA
County Montgomery
Area Franconia Twp (10634)
Zoning R130
Rooms
Other Rooms Living Room, Dining Room, Primary Bedroom, Bedroom 2, Bedroom 3, Kitchen, Laundry
Main Level Bedrooms 2
Interior
Interior Features Ceiling Fan(s)
Heating Hot Water
Cooling Central A/C
Flooring Carpet, Laminated, Vinyl, Ceramic Tile
Fireplaces Number 1
Fireplaces Type Gas/Propane
Fireplace Y
Heat Source Natural Gas
Laundry Main Floor
Exterior
Parking Features Garage Door Opener, Inside Access
Garage Spaces 2.0
Amenities Available Tennis Courts, Club House
Water Access N
Roof Type Shingle,Pitched
Accessibility None
Attached Garage 2
Total Parking Spaces 2
Garage Y
Building
Story 2
Sewer Public Sewer
Water Public
Architectural Style Colonial
Level or Stories 2
Additional Building Above Grade, Below Grade
New Construction N
Schools
School District Souderton Area
Others
HOA Fee Include Trash,Snow Removal,Common Area Maintenance,Lawn Maintenance
Senior Community Yes
Age Restriction 55
Tax ID 34-00-00661-214
Ownership Fee Simple
SqFt Source Assessor
Acceptable Financing Cash, FHA, VA, Conventional
Listing Terms Cash, FHA, VA, Conventional
Financing Cash,FHA,VA,Conventional
Special Listing Condition Standard
Read Less
Want to know what your home might be worth? Contact us for a FREE valuation!

Our team is ready to help you sell your home for the highest possible price ASAP

Bought with Cheryl L Gunning • RE/MAX Central - Lansdale

GET MORE INFORMATION





