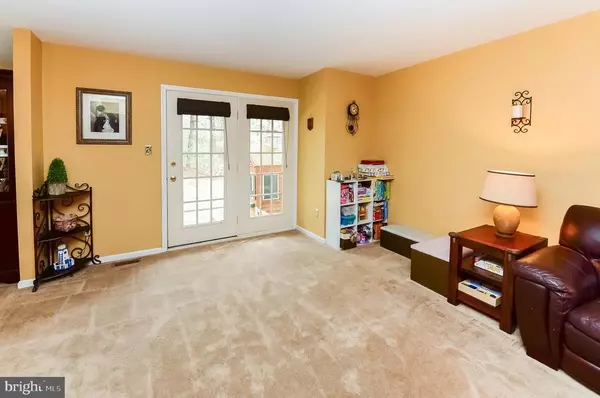$235,000
$239,900
2.0%For more information regarding the value of a property, please contact us for a free consultation.
28 REGENCY CT Marlton, NJ 08053
2 Beds
3 Baths
1,756 SqFt
Key Details
Sold Price $235,000
Property Type Condo
Sub Type Condo/Co-op
Listing Status Sold
Purchase Type For Sale
Square Footage 1,756 sqft
Price per Sqft $133
Subdivision Regency Club
MLS Listing ID NJBL341380
Sold Date 06/28/19
Style Traditional,Transitional
Bedrooms 2
Full Baths 2
Half Baths 1
Condo Fees $168/mo
HOA Fees $30/ann
HOA Y/N Y
Abv Grd Liv Area 1,756
Originating Board BRIGHT
Year Built 1990
Annual Tax Amount $6,883
Tax Year 2018
Lot Size 5,663 Sqft
Acres 0.13
Property Description
NW PRICE! GREAT BUY!This stately brick front end unit townhome is located in one of Kings Grant's most popular neighborhoods, Regency Club. You'll be amazed at how much space there is for you to enjoy with a great floor plan that is as great for daily living as it is for entertaining. This private cul-de-sac location assures you of a peaceful and quiet lifestyle. A brick walkway leads to the front door of this welcoming home. There is a 2 story Living room with a dramatic vaulted ceiling. This main room is very large and can be used as a combination Living/Dining Room combination or strictly as a generous living area. Adjacent to this area is a lovely eat-in Kitchen with a tiled floor and lots of cabinet and countertop space. All the existing appliances are included with the home. A Powder Room completes this first floor. French doors lead to a patio and a very private wooded lot for you to enjoy. The upper level includes 2 very large bedrooms and 2 full bathrooms. The spacious Owners' suite has 3 closets, one of which is a large walk in closet. French doors from this Bedroom lead to an upper level balcony. The Laundry is also conveniently located on this level. A large basement provides ample storage space and includes built in shelving. A one car front entry garage adds safety for the vehicles and additional storage space, while the private driveway allows for additional parking. Important updates include a brand new roof (2018) and new furnace (2018). This well cared for property is part of the great Kings Grant community offering lakes for light boating, fishing and skating; tennis; tot lots; hiking/biking trails; tennis; basketball courts; pool and clubhouse. All of this can be found near shopping areas, restaurants and upscale eateries. A short drive to Philadelphia and the shore points within the #1 community of Marlton.
Location
State NJ
County Burlington
Area Evesham Twp (20313)
Zoning RES
Rooms
Other Rooms Living Room, Dining Room, Bedroom 2, Kitchen, Family Room, Basement, Bedroom 1, Other
Basement Full
Interior
Interior Features Ceiling Fan(s), Kitchen - Eat-In, Primary Bath(s), Wood Floors
Hot Water Natural Gas
Heating Forced Air
Cooling Central A/C
Flooring Carpet, Ceramic Tile, Hardwood
Equipment Built-In Microwave, Built-In Range, Dishwasher, Disposal, Dryer, Oven/Range - Gas, Washer, Water Heater
Fireplace N
Appliance Built-In Microwave, Built-In Range, Dishwasher, Disposal, Dryer, Oven/Range - Gas, Washer, Water Heater
Heat Source Natural Gas
Exterior
Exterior Feature Deck(s)
Parking Features Inside Access, Garage - Front Entry
Garage Spaces 2.0
Amenities Available Bike Trail, Club House, Common Grounds, Jog/Walk Path, Lake, Party Room, Picnic Area, Pool - Outdoor, Tennis Courts, Tot Lots/Playground, Water/Lake Privileges, Basketball Courts
Water Access N
Roof Type Pitched,Shingle
Accessibility None
Porch Deck(s)
Attached Garage 1
Total Parking Spaces 2
Garage Y
Building
Story 2
Sewer Public Sewer
Water Public
Architectural Style Traditional, Transitional
Level or Stories 2
Additional Building Above Grade, Below Grade
New Construction N
Schools
Elementary Schools Richard L. Rice School
Middle Schools Marlton Middle M.S.
High Schools Cherokee H.S.
School District Evesham Township
Others
HOA Fee Include Common Area Maintenance,Lawn Maintenance,Pool(s),Snow Removal
Senior Community No
Tax ID 13-00051 60-00028
Ownership Fee Simple
SqFt Source Assessor
Horse Property N
Special Listing Condition Standard
Read Less
Want to know what your home might be worth? Contact us for a FREE valuation!

Our team is ready to help you sell your home for the highest possible price ASAP

Bought with Kathryn B Horch • Keller Williams Realty - Medford
GET MORE INFORMATION





