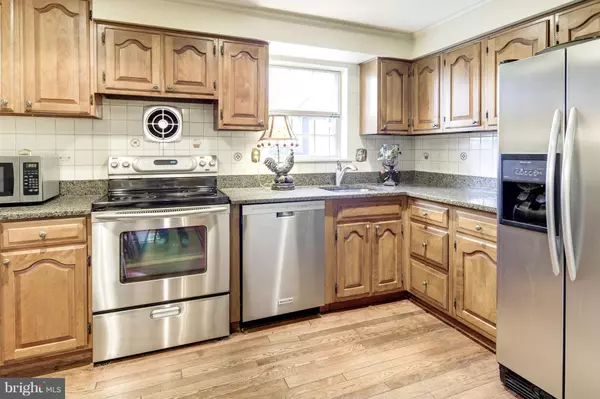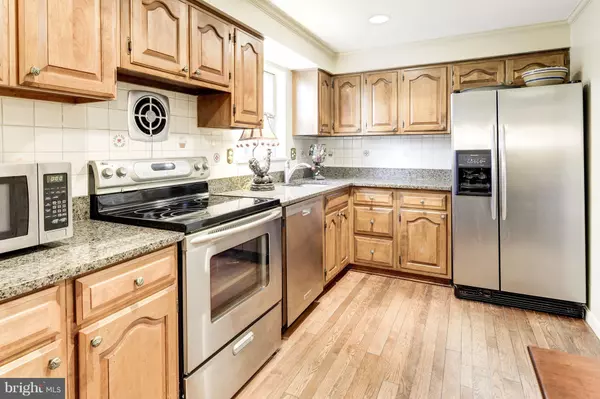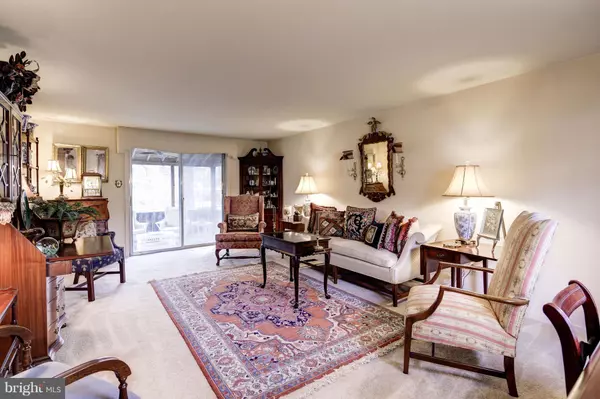$399,000
$400,000
0.3%For more information regarding the value of a property, please contact us for a free consultation.
6396 BRIGHT PLUME Columbia, MD 21044
4 Beds
3 Baths
1,948 SqFt
Key Details
Sold Price $399,000
Property Type Single Family Home
Sub Type Detached
Listing Status Sold
Purchase Type For Sale
Square Footage 1,948 sqft
Price per Sqft $204
Subdivision None Available
MLS Listing ID MDHW263246
Sold Date 06/26/19
Style Colonial
Bedrooms 4
Full Baths 2
Half Baths 1
HOA Fees $33/ann
HOA Y/N Y
Abv Grd Liv Area 1,948
Originating Board BRIGHT
Year Built 1978
Annual Tax Amount $5,338
Tax Year 2019
Lot Size 4,800 Sqft
Acres 0.11
Property Description
PRICED TO SELL NOW!! BEST PRICE for a Single Family Home in this Area!! New HVAC and New Deck! Plus this area is Atholton HS ..A Warm & Inviting home in a great Cul de Sac of homes! You'll enjoy Close/Easy Access to shopping, the Columbia Town Center/Mall, major highways (32, 95, 29 & 295) and BWI airport! Remember Columbia/Ellicott City voted as one of the "Best Places to Live" ! Some of the features include Cul de Sac living with 4 Bedrooms and 2 and 1/2 Baths, Sliding Glass doors to Brand New 16X16 Deck and a separate Sliding Glass Door to a Screened Porch! The Kitchen features SS Appliances, Granite Counters, and Hardwood Floors! You can enjoy a Brick Fireplace in the Family Room for these winter eves, and certainly all of the outdoor spaces when Spring arrives! Lots of private outdoor living space - great for families and entertaining! Plus the Finished Basement/Rec Rm w/additional huge storage area make for easy family living! And there's room to extend the Rec Rm! The new HVAC (2018) is the icing on the cake! Don't wait! (High School is Atholton)
Location
State MD
County Howard
Zoning NT
Rooms
Other Rooms Living Room, Dining Room, Primary Bedroom, Bedroom 2, Bedroom 3, Bedroom 4, Kitchen, Family Room, Storage Room, Bathroom 2, Primary Bathroom
Basement Other
Interior
Interior Features Carpet, Chair Railings, Formal/Separate Dining Room, Kitchen - Eat-In, Kitchen - Table Space, Primary Bath(s), Recessed Lighting, Wood Floors, Cedar Closet(s), Crown Moldings, Pantry, Upgraded Countertops
Hot Water 60+ Gallon Tank
Heating Central, Forced Air, Heat Pump(s)
Cooling Central A/C
Flooring Carpet, Hardwood, Ceramic Tile
Fireplaces Number 1
Fireplaces Type Wood
Equipment Disposal, Dishwasher, Dryer, Exhaust Fan, Icemaker, Microwave, Oven/Range - Electric, Refrigerator, Stainless Steel Appliances, Stove, Washer
Fireplace Y
Appliance Disposal, Dishwasher, Dryer, Exhaust Fan, Icemaker, Microwave, Oven/Range - Electric, Refrigerator, Stainless Steel Appliances, Stove, Washer
Heat Source Electric
Exterior
Exterior Feature Deck(s), Porch(es), Screened, Roof
Garage Spaces 2.0
Carport Spaces 2
Parking On Site 1
Utilities Available Fiber Optics Available
Water Access N
Accessibility None
Porch Deck(s), Porch(es), Screened, Roof
Total Parking Spaces 2
Garage N
Building
Story 3+
Sewer Public Sewer
Water Public
Architectural Style Colonial
Level or Stories 3+
Additional Building Above Grade, Below Grade
New Construction N
Schools
High Schools Atholton
School District Howard County Public School System
Others
HOA Fee Include Common Area Maintenance,Insurance,Management,Snow Removal
Senior Community No
Tax ID 1415050772
Ownership Fee Simple
SqFt Source Assessor
Special Listing Condition Standard
Read Less
Want to know what your home might be worth? Contact us for a FREE valuation!

Our team is ready to help you sell your home for the highest possible price ASAP

Bought with Juan C Romero • Smart Realty, LLC
GET MORE INFORMATION





