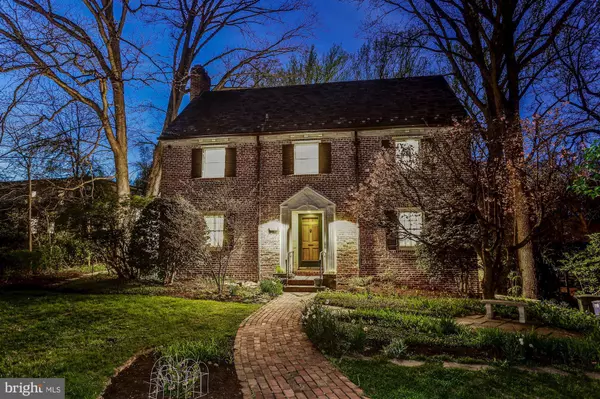$1,400,000
$1,395,000
0.4%For more information regarding the value of a property, please contact us for a free consultation.
1929 UPSHUR ST NW Washington, DC 20011
4 Beds
5 Baths
4,150 SqFt
Key Details
Sold Price $1,400,000
Property Type Single Family Home
Sub Type Detached
Listing Status Sold
Purchase Type For Sale
Square Footage 4,150 sqft
Price per Sqft $337
Subdivision Crestwood
MLS Listing ID DCDC423654
Sold Date 06/28/19
Style Colonial
Bedrooms 4
Full Baths 4
Half Baths 1
HOA Y/N N
Abv Grd Liv Area 3,400
Originating Board BRIGHT
Year Built 1939
Annual Tax Amount $7,781
Tax Year 2019
Lot Size 0.258 Acres
Acres 0.26
Property Description
Welcome home to this stately Colonial with striking contemporary addition including rear walls of glass sited on a private 11,000 square foot lot with room for a pool in sought after Crestwood! The wide entry foyer with coat closet and stunning views through the rounded arch to the trees invite you into this special home. A study with built-ins and a powder room, table space kitchen with yellow limestone counters, living room with fireplace and built-ins, family room (with room for piano) and sunroom complete the main level. Upstairs you will find 3 bedrooms and 2 full baths including a roof top deck off the 2nd bedroom and a sitting room in the master with a wall of closets. Fixed stairs from the hall lead to the 4th bedroom suite containing the 3rd full bath and 2nd roof top deck with amazing tree top views. The walk out lower level with separate entrance features a recreation room with kitchenette, 2nd fireplace, laundry room, 4th full bath and access to the garage.
Location
State DC
County Washington
Zoning R
Rooms
Other Rooms Attic
Basement Fully Finished, Connecting Stairway, Daylight, Full, Rear Entrance, Walkout Level, Windows
Interior
Interior Features Kitchenette, Attic, Walk-in Closet(s), Pantry
Heating Baseboard - Electric, Forced Air
Cooling Ceiling Fan(s), Central A/C
Fireplaces Number 2
Fireplaces Type Screen
Equipment Stove, Refrigerator, Extra Refrigerator/Freezer, Dishwasher, Disposal, Dryer, Washer
Fireplace Y
Appliance Stove, Refrigerator, Extra Refrigerator/Freezer, Dishwasher, Disposal, Dryer, Washer
Heat Source Natural Gas, Electric
Exterior
Exterior Feature Patio(s), Deck(s)
Parking Features Garage Door Opener, Inside Access
Garage Spaces 2.0
Fence Rear
Water Access N
Roof Type Copper,Flat,Slate
Accessibility Other
Porch Patio(s), Deck(s)
Attached Garage 2
Total Parking Spaces 2
Garage Y
Building
Story 3+
Sewer Public Sewer
Water Public
Architectural Style Colonial
Level or Stories 3+
Additional Building Above Grade, Below Grade
Structure Type Tray Ceilings
New Construction N
Schools
School District District Of Columbia Public Schools
Others
Senior Community No
Tax ID 2640//0005
Ownership Fee Simple
SqFt Source Assessor
Security Features Electric Alarm
Special Listing Condition Standard
Read Less
Want to know what your home might be worth? Contact us for a FREE valuation!

Our team is ready to help you sell your home for the highest possible price ASAP

Bought with Kimberly A Cestari • Long & Foster Real Estate, Inc.

GET MORE INFORMATION





