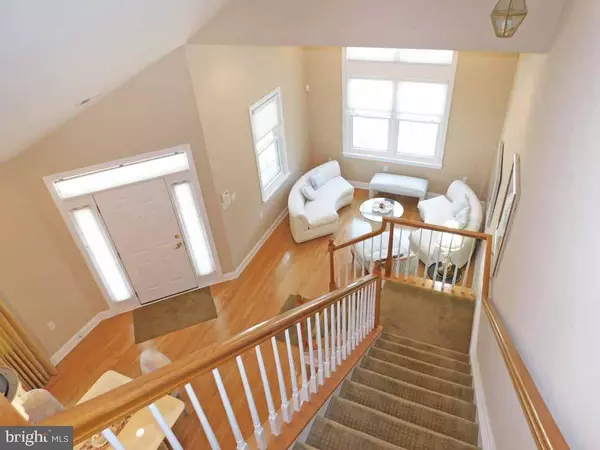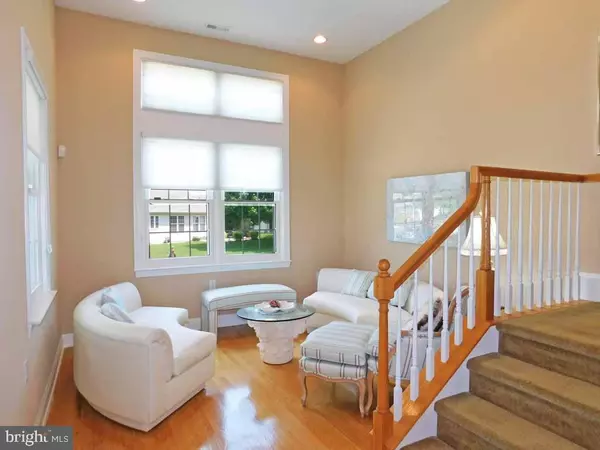$475,000
$475,000
For more information regarding the value of a property, please contact us for a free consultation.
20 SAGEBRUSH LN Langhorne, PA 19047
2 Beds
3 Baths
2,204 SqFt
Key Details
Sold Price $475,000
Property Type Single Family Home
Sub Type Detached
Listing Status Sold
Purchase Type For Sale
Square Footage 2,204 sqft
Price per Sqft $215
Subdivision Flowers Mill
MLS Listing ID PABU468836
Sold Date 06/28/19
Style Colonial
Bedrooms 2
Full Baths 2
Half Baths 1
HOA Fees $180/mo
HOA Y/N Y
Abv Grd Liv Area 2,204
Originating Board BRIGHT
Year Built 2000
Annual Tax Amount $7,581
Tax Year 2018
Lot Size 9,003 Sqft
Acres 0.21
Lot Dimensions 55.00 x 109.00
Property Description
Highly sought after 55 Plus Community of Flowers Mill now offers a sun-drenched 2-Story Winterthur model single home, the largest available floor plan at 2,204 sf. Professionally landscaped front lawn adds to this home s curb appeal. The entry foyer opens to dramatic vaulted ceilings and open staircase. The Formal Living Room has hardwood floor and a double window with transom window above. The Formal Dining Room is graced by a crystal chandelier, recessed lighting, double window, hardwood floor, and coat closet. A welcoming kitchen features on-trend faux-wood vinyl flooring, handsome upgraded 42" white bi-panel cabinetry, dishwasher, built-in microwave, plus a gas range with self-clean oven, granite island and corian counters, pantry, and a sunny breakfast area. Nearby is access to the Laundry Room (with more cabinets) and 2-car Garage with shelving. Open to the kitchen is the Family Room with cathedral ceiling and fan, 2 windows, and recessed lighting. It opens to the Sunroom addition with French Doors to the private patio, edged with large decorative stones. A delightful outdoor area for you to enjoy the view of the changing of the seasons. The study/office boasts double window, more recessed lighting, neutral carpet, and double window. The first-floor master bedroom features a vaulted ceiling, a large walk-in closet, double and single windows, and private bathroom. The master bathroom features double vanity, Jacuzzi tub, ceramic floor, and medicine cabinet. A tiled powder room with pedestal sink completes the first level. Upstairs discover the open finished loft and a 2nd generously-sized bedroom with double closet and windows, lighted ceiling fan, and a full bath with tub in neutral colors. A large storage room rounds off the loft. Worth Mentioning: New Roof (2019), New Windows (2018), Newer Water Heater (2016), security alarm system. Terrific country-club living in the Villages of Flowers Mill features awesome clubhouse with fitness center, game rooms, ballroom, library, indoor and outdoor pools, tennis and bocce. Activities for every interest. Ideally located near shopping, restaurants, medical facilities, and easy access to I95, Rt. 1, and PA Trpk. Terrific home and terrific lifestyle!
Location
State PA
County Bucks
Area Middletown Twp (10122)
Zoning R1
Rooms
Other Rooms Living Room, Dining Room, Bedroom 2, Kitchen, Family Room, Breakfast Room, Bedroom 1, Sun/Florida Room, Laundry, Loft, Office, Storage Room, Bathroom 1, Bathroom 2, Half Bath
Main Level Bedrooms 1
Interior
Interior Features Ceiling Fan(s), Breakfast Area, Dining Area, Entry Level Bedroom, Primary Bath(s), Family Room Off Kitchen, Floor Plan - Open, Formal/Separate Dining Room, Kitchen - Eat-In, Kitchen - Island, Pantry, Recessed Lighting, Stall Shower, Walk-in Closet(s), Window Treatments
Hot Water Natural Gas
Heating Forced Air
Cooling Central A/C
Flooring Carpet, Ceramic Tile, Hardwood, Laminated, Vinyl
Equipment Built-In Microwave, Built-In Range, Dishwasher, Disposal, Microwave, Oven - Self Cleaning, Dryer - Electric, Refrigerator, Washer
Furnishings No
Appliance Built-In Microwave, Built-In Range, Dishwasher, Disposal, Microwave, Oven - Self Cleaning, Dryer - Electric, Refrigerator, Washer
Heat Source Natural Gas
Laundry Washer In Unit, Dryer In Unit, Main Floor
Exterior
Exterior Feature Patio(s)
Parking Features Garage - Front Entry, Additional Storage Area, Built In, Garage Door Opener, Inside Access
Garage Spaces 2.0
Utilities Available Electric Available, Phone, Cable TV, Natural Gas Available
Amenities Available Billiard Room, Club House, Fitness Center, Game Room, Gated Community, Jog/Walk Path, Lake, Library, Meeting Room, Party Room, Picnic Area, Pool - Indoor, Pool - Outdoor, Putting Green, Shuffleboard, Tennis Courts
Water Access N
Roof Type Shingle
Accessibility None
Porch Patio(s)
Attached Garage 2
Total Parking Spaces 2
Garage Y
Building
Story 1.5
Sewer Public Sewer
Water Public
Architectural Style Colonial
Level or Stories 1.5
Additional Building Above Grade, Below Grade
Structure Type 2 Story Ceilings,9'+ Ceilings,Cathedral Ceilings,Vaulted Ceilings
New Construction N
Schools
School District Neshaminy
Others
Pets Allowed Y
HOA Fee Include All Ground Fee,Common Area Maintenance,Pool(s),Security Gate,Trash,Health Club,Lawn Maintenance,Recreation Facility,Sauna,Snow Removal
Senior Community Yes
Age Restriction 55
Tax ID 22-028-423
Ownership Fee Simple
SqFt Source Assessor
Security Features Fire Detection System,Carbon Monoxide Detector(s),Security System,Smoke Detector
Acceptable Financing Cash, Conventional
Horse Property N
Listing Terms Cash, Conventional
Financing Cash,Conventional
Special Listing Condition Standard
Pets Allowed Number Limit, Cats OK, Dogs OK
Read Less
Want to know what your home might be worth? Contact us for a FREE valuation!

Our team is ready to help you sell your home for the highest possible price ASAP

Bought with Carrie Sullivan • Keller Williams Real Estate-Langhorne

GET MORE INFORMATION





