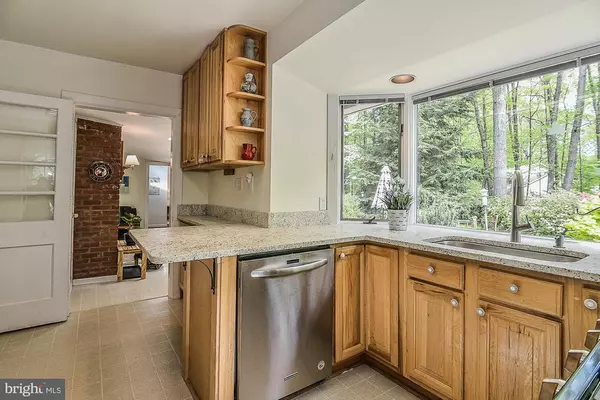$590,000
$600,000
1.7%For more information regarding the value of a property, please contact us for a free consultation.
12000 WAPLES MILL RD Oakton, VA 22124
3 Beds
2 Baths
1,964 SqFt
Key Details
Sold Price $590,000
Property Type Single Family Home
Sub Type Detached
Listing Status Sold
Purchase Type For Sale
Square Footage 1,964 sqft
Price per Sqft $300
Subdivision Difficult Run
MLS Listing ID VAFX1056310
Sold Date 06/27/19
Style Cottage,Ranch/Rambler
Bedrooms 3
Full Baths 1
Half Baths 1
HOA Y/N N
Abv Grd Liv Area 1,964
Originating Board BRIGHT
Year Built 1950
Annual Tax Amount $5,712
Tax Year 2018
Lot Size 1.000 Acres
Acres 1.0
Property Description
HUGE PRICE IMPROVEMENT *** DON'T MISS THIS OPPORTUNITY!! Imagine, after a long day of work, turning into your driveway and feeling the stress from the day evaporate as you escape to your own private getaway nestled on 1.5 beautiful acres! AND so convenient since you are still only 5 minutes to shopping, major roads and incredible restaurants. The house has that wonderful cottage charm with original real pine paneling in Living Room and the office and hardwood floors throughout the home (except the FR). AND it has incredible updates of granite counters, new appliances, remodeled kitchen and bath, windows replaced, new furnace boiler for the hot water baseboard heat in 2012 and so much more. It is a true 3 bedroom with a full office. Lets talk about the incredible, gorgeous, gardeners dream lot! The house sits back from the street with so much privacy created by the extensive gardens that the owners have installed. Completely created with no pesticides, beauty abounds all year on the property. The pictures tell only part of the stories! In addition, a 1/2 acre property is part of this sale. Currently there is no access to the property but there is an easement on the next door neighbors property to gain access (see the plats). This land was tested years ago and did not perc but with the newer alternative septic systems it might. It is being sold as is.
Location
State VA
County Fairfax
Zoning 110
Rooms
Other Rooms Living Room, Dining Room, Primary Bedroom, Bedroom 2, Bedroom 3, Kitchen, Family Room, Office
Main Level Bedrooms 3
Interior
Interior Features Built-Ins, Ceiling Fan(s), Skylight(s), Wood Floors
Heating Hot Water
Cooling Central A/C
Flooring Hardwood, Vinyl
Fireplaces Number 1
Fireplaces Type Brick, Mantel(s), Wood
Equipment Dishwasher, Disposal, Icemaker, Microwave, Oven/Range - Gas, Refrigerator, Stainless Steel Appliances, Washer/Dryer Stacked
Furnishings No
Fireplace Y
Window Features Bay/Bow,Double Pane
Appliance Dishwasher, Disposal, Icemaker, Microwave, Oven/Range - Gas, Refrigerator, Stainless Steel Appliances, Washer/Dryer Stacked
Heat Source Natural Gas
Laundry Main Floor
Exterior
Parking Features Covered Parking
Garage Spaces 1.0
Water Access N
View Garden/Lawn, Trees/Woods
Roof Type Architectural Shingle
Accessibility None
Total Parking Spaces 1
Garage Y
Building
Lot Description Trees/Wooded, Vegetation Planting, Not In Development, Additional Lot(s)
Story 1
Foundation Crawl Space
Sewer Perc Approved Septic, Septic = # of BR
Water Public
Architectural Style Cottage, Ranch/Rambler
Level or Stories 1
Additional Building Above Grade, Below Grade
New Construction N
Schools
Elementary Schools Waples Mill
Middle Schools Franklin
High Schools Oakton
School District Fairfax County Public Schools
Others
Senior Community No
Tax ID 0461 01 0029
Ownership Fee Simple
SqFt Source Estimated
Horse Property N
Special Listing Condition Standard
Read Less
Want to know what your home might be worth? Contact us for a FREE valuation!

Our team is ready to help you sell your home for the highest possible price ASAP

Bought with Janice B Cairns • Samson Properties
GET MORE INFORMATION





