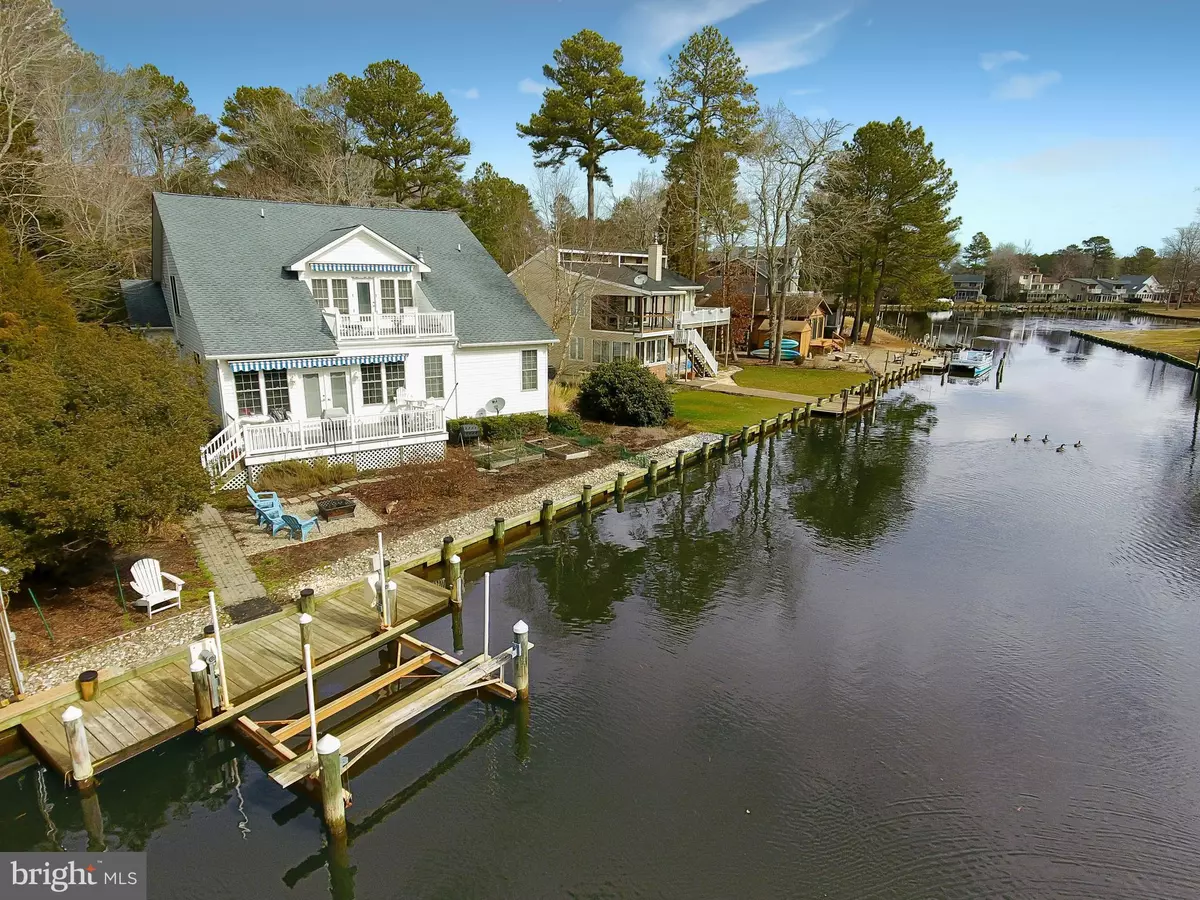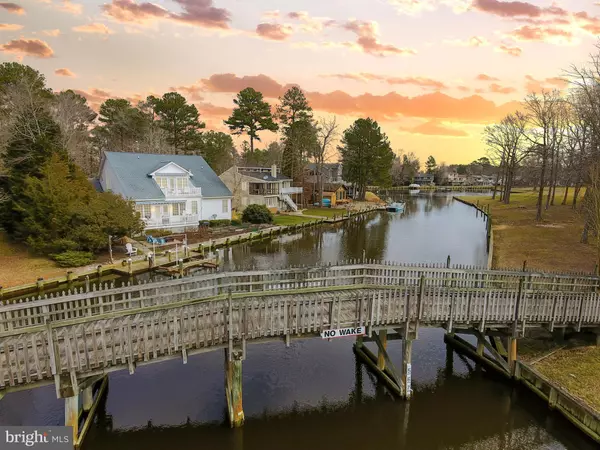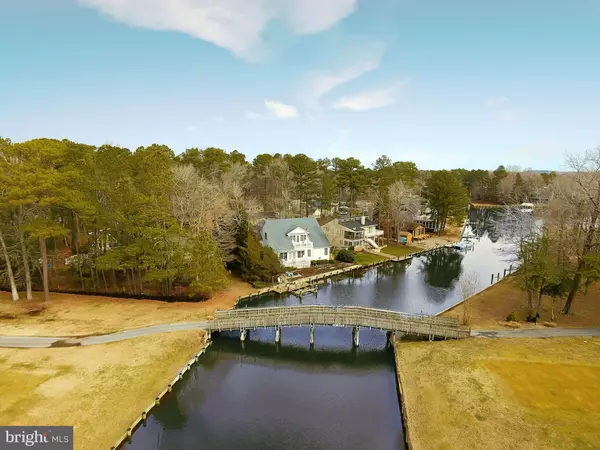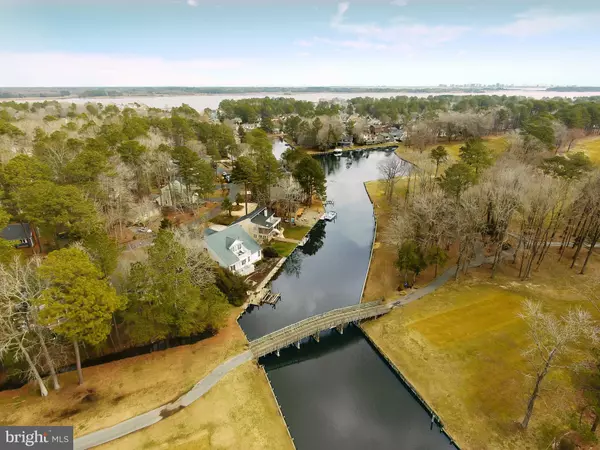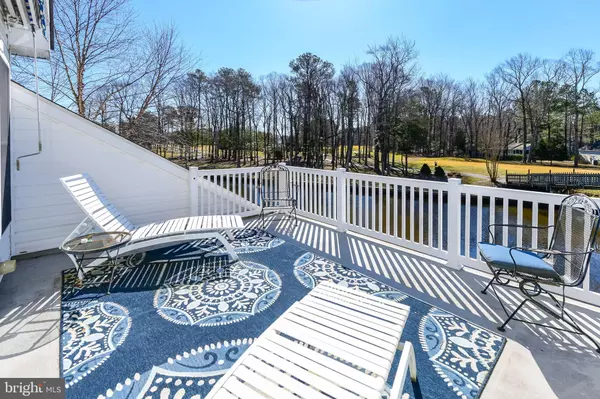$575,000
$599,000
4.0%For more information regarding the value of a property, please contact us for a free consultation.
76 NEWPORT DR Ocean Pines, MD 21811
5 Beds
4 Baths
3,379 SqFt
Key Details
Sold Price $575,000
Property Type Single Family Home
Sub Type Detached
Listing Status Sold
Purchase Type For Sale
Square Footage 3,379 sqft
Price per Sqft $170
Subdivision Ocean Pines - Newport
MLS Listing ID MDWO104284
Sold Date 06/27/19
Style Coastal
Bedrooms 5
Full Baths 4
HOA Fees $118/ann
HOA Y/N Y
Abv Grd Liv Area 3,379
Originating Board BRIGHT
Year Built 2004
Annual Tax Amount $5,571
Tax Year 2019
Lot Size 0.280 Acres
Acres 0.28
Property Description
Magnificent home on both the water and on the golf course! This home has beautiful 2015 updates and amazing waterfront privacy. Three master bedrooms suites, two of which are waterfront. The huge open great room with hickory hardwood flooring has a sitting area with vented gas fireplace, a dining area, and a waterfront entertaining area. The recent kitchen update includes quartz counter tops, superior SS appliances, and breakfast bar -- leading to the entertainment island with granite counter top. This home is filled with beautiful windows and abundant sunlight. There are two waterfront decks with awnings and with awesome views of the 4th tee. Additional features of this home: Dual HVAC, new Rinnai tankless hot water heater, crown molding, tray ceiling, 2 pantries, 7 ceiling fans, 4 beautiful full bathrooms, abundant closets and attic storage, maintenance free outside, boat dock and boat lift, southern exposure for all day sunshine, sunset views to the right up the canal, vegetable and flower gardens. Ocean Pines is ranked as the safest community in Maryland and as one of the top places to retire. Amenities include: 5 pools, including one indoor pool and one located at the oceanfront beach club; an 18 hole golf course; a racquet sports complex with pickleball, tennis and platform tennis; many parks, playgrounds and walking trails; a Yacht Club; two marinas; a Community Center with an active Rec & Parks program. There truly is no other community like it on the Eastern Shore. Only 5 miles to the beach and boardwalk!
Location
State MD
County Worcester
Area Worcester Ocean Pines
Zoning R-3
Rooms
Other Rooms Dining Room, Kitchen, Den, Foyer, Breakfast Room, Great Room, Laundry, Office
Main Level Bedrooms 3
Interior
Heating Heat Pump(s)
Cooling Central A/C
Flooring Hardwood
Fireplaces Number 1
Fireplaces Type Gas/Propane
Equipment Built-In Microwave, Built-In Range, Cooktop, Dishwasher, Disposal, Dryer, Exhaust Fan, Icemaker, Oven - Self Cleaning, Oven/Range - Gas, Stainless Steel Appliances, Washer, Water Heater
Fireplace Y
Appliance Built-In Microwave, Built-In Range, Cooktop, Dishwasher, Disposal, Dryer, Exhaust Fan, Icemaker, Oven - Self Cleaning, Oven/Range - Gas, Stainless Steel Appliances, Washer, Water Heater
Heat Source Electric, Natural Gas
Exterior
Parking Features Garage - Front Entry, Garage Door Opener, Additional Storage Area
Garage Spaces 2.0
Utilities Available DSL Available, Electric Available, Natural Gas Available, Propane, Cable TV
Amenities Available Baseball Field, Basketball Courts, Beach, Beach Club, Bike Trail, Boat Ramp, Common Grounds, Community Center, Golf Club, Golf Course, Jog/Walk Path, Picnic Area, Pool - Indoor, Pool - Outdoor, Marina/Marina Club, Recreational Center, Pool Mem Avail, Tennis Courts, Tot Lots/Playground, Cable
Water Access Y
Water Access Desc Boat - Powered,Canoe/Kayak,Fishing Allowed,Personal Watercraft (PWC)
View Canal, Golf Course, Panoramic, Scenic Vista
Roof Type Architectural Shingle
Accessibility None
Attached Garage 2
Total Parking Spaces 2
Garage Y
Building
Story 2
Sewer Public Sewer
Water Public
Architectural Style Coastal
Level or Stories 2
Additional Building Above Grade, Below Grade
New Construction N
Schools
Elementary Schools Showell
Middle Schools Stephen Decatur
High Schools Stephen Decatur
School District Worcester County Public Schools
Others
HOA Fee Include Common Area Maintenance,Management,Recreation Facility,Road Maintenance
Senior Community No
Tax ID 03-065774
Ownership Fee Simple
SqFt Source Estimated
Acceptable Financing Cash
Listing Terms Cash
Financing Cash
Special Listing Condition Standard
Read Less
Want to know what your home might be worth? Contact us for a FREE valuation!

Our team is ready to help you sell your home for the highest possible price ASAP

Bought with John Wells • Berkshire Hathaway HomeServices PenFed Realty
GET MORE INFORMATION

