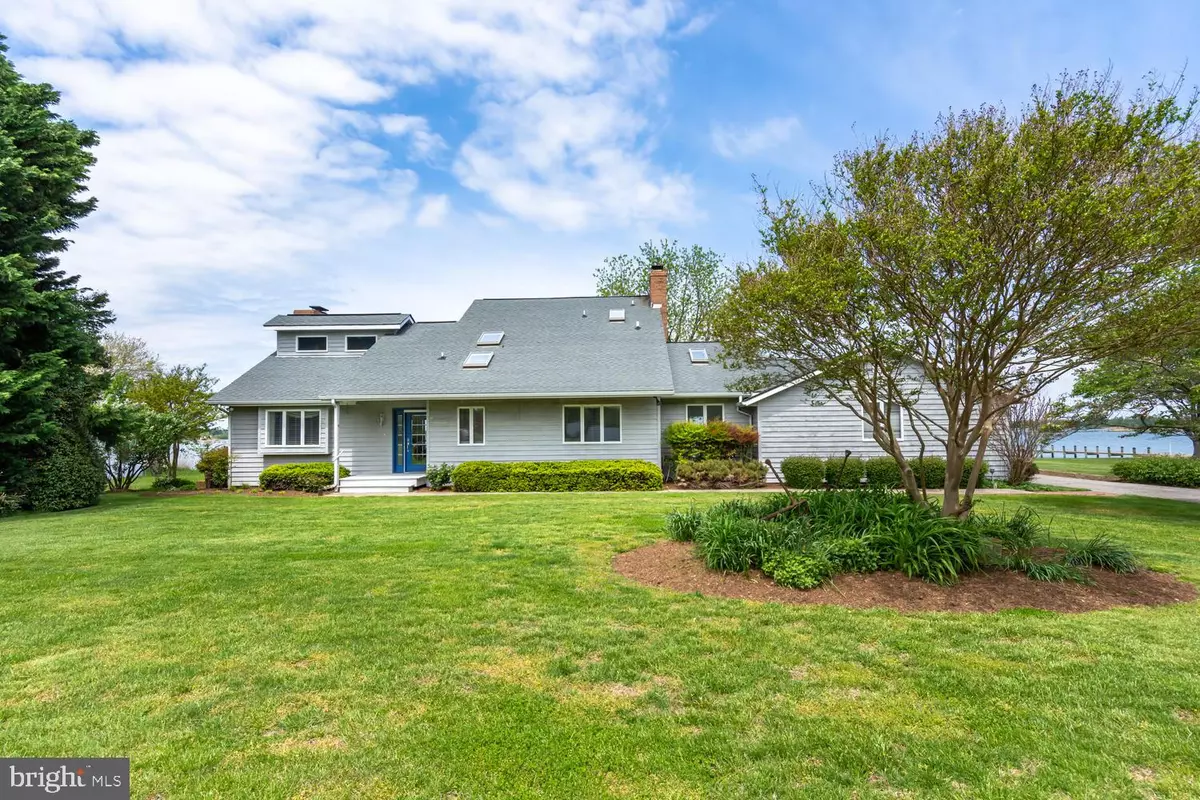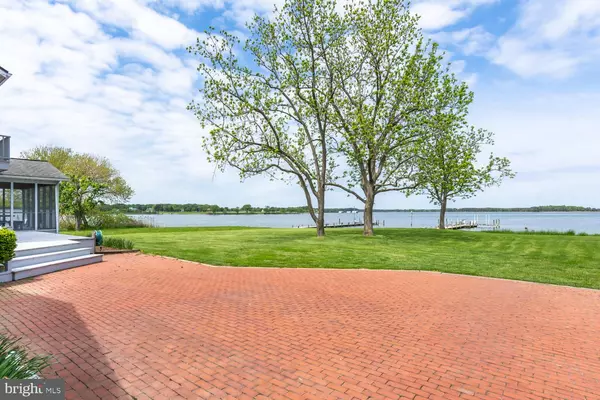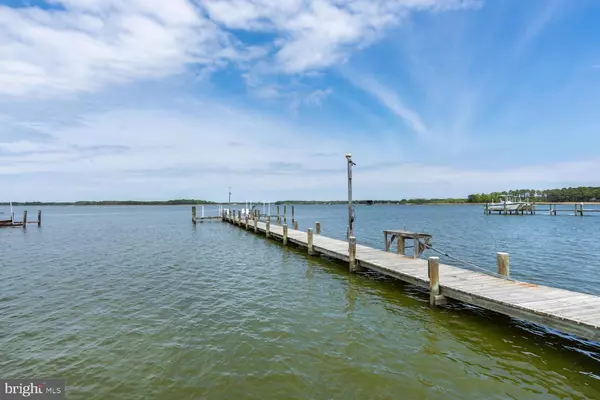$805,000
$849,000
5.2%For more information regarding the value of a property, please contact us for a free consultation.
316 OLD POINT RD Chester, MD 21619
3 Beds
3 Baths
2,535 SqFt
Key Details
Sold Price $805,000
Property Type Single Family Home
Sub Type Detached
Listing Status Sold
Purchase Type For Sale
Square Footage 2,535 sqft
Price per Sqft $317
Subdivision Chester
MLS Listing ID MDQA139460
Sold Date 06/27/19
Style Contemporary
Bedrooms 3
Full Baths 3
HOA Y/N N
Abv Grd Liv Area 2,535
Originating Board BRIGHT
Year Built 1988
Annual Tax Amount $5,978
Tax Year 2018
Lot Size 0.744 Acres
Acres 0.74
Lot Dimensions x 270.00
Property Description
BIG View on this playful waterfront! Open floor plan provides lots of sunlight and fabulous views of Cox Creek! Master suite encompasses the second floor while the first offers 2 bdrm, 2 baths, open living, dining, kitchen and a wonderful butler pantry for entertaining! Pier with lift and 4 MLW
Location
State MD
County Queen Annes
Zoning NC-1
Rooms
Main Level Bedrooms 2
Interior
Interior Features Entry Level Bedroom, Floor Plan - Open, Butlers Pantry, Primary Bedroom - Bay Front, Primary Bath(s), Recessed Lighting, Skylight(s), Window Treatments, Wood Floors
Heating Heat Pump(s)
Cooling Central A/C
Flooring Hardwood, Ceramic Tile, Carpet
Fireplaces Number 2
Fireplaces Type Brick, Fireplace - Glass Doors, Gas/Propane, Wood
Equipment Dishwasher, Extra Refrigerator/Freezer, Oven - Wall, Washer, Cooktop, Dryer, Microwave, Refrigerator, Water Heater
Fireplace Y
Appliance Dishwasher, Extra Refrigerator/Freezer, Oven - Wall, Washer, Cooktop, Dryer, Microwave, Refrigerator, Water Heater
Heat Source Electric
Laundry Main Floor
Exterior
Exterior Feature Deck(s), Enclosed
Parking Features Built In, Garage - Rear Entry
Garage Spaces 2.0
Waterfront Description Private Dock Site
Water Access Y
View Water
Accessibility Level Entry - Main
Porch Deck(s), Enclosed
Attached Garage 2
Total Parking Spaces 2
Garage Y
Building
Lot Description Bulkheaded, Landscaping
Story 2
Sewer Community Septic Tank, Private Septic Tank
Water Well
Architectural Style Contemporary
Level or Stories 2
Additional Building Above Grade, Below Grade
Structure Type Vaulted Ceilings
New Construction N
Schools
School District Queen Anne'S County Public Schools
Others
Pets Allowed N
Senior Community No
Tax ID 04-047516
Ownership Fee Simple
SqFt Source Assessor
Horse Property N
Special Listing Condition Standard
Read Less
Want to know what your home might be worth? Contact us for a FREE valuation!

Our team is ready to help you sell your home for the highest possible price ASAP

Bought with Charles Dudley • Compass
GET MORE INFORMATION





