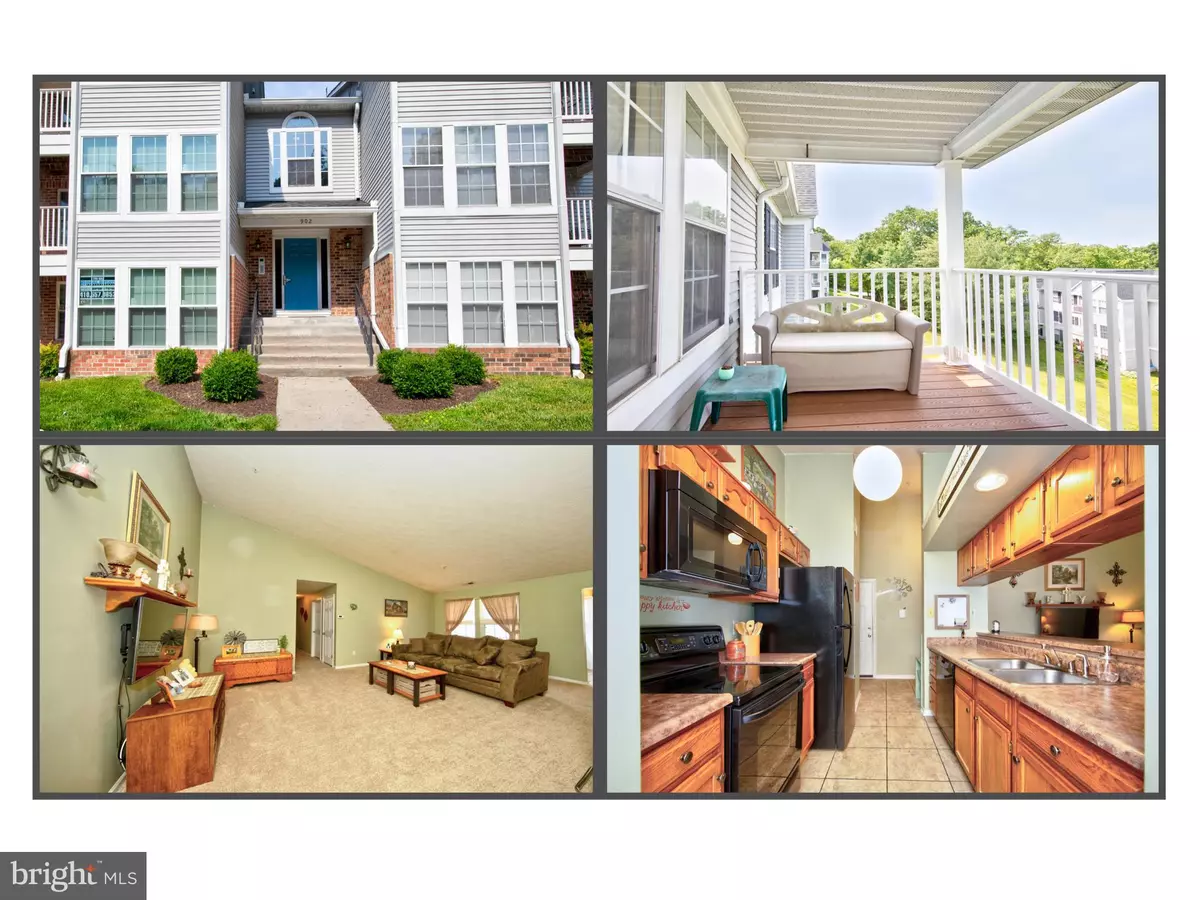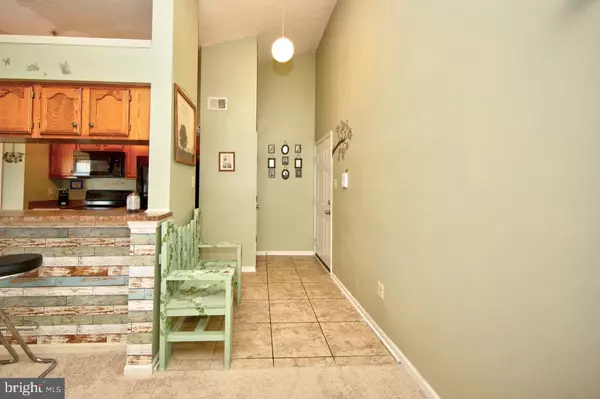$72,500
$72,500
For more information regarding the value of a property, please contact us for a free consultation.
902-K SWALLOW CREST CT Edgewood, MD 21040
2 Beds
2 Baths
1,150 SqFt
Key Details
Sold Price $72,500
Property Type Condo
Sub Type Condo/Co-op
Listing Status Sold
Purchase Type For Sale
Square Footage 1,150 sqft
Price per Sqft $63
Subdivision Woodbridge Center
MLS Listing ID MDHR222070
Sold Date 06/27/19
Style Other
Bedrooms 2
Full Baths 2
Condo Fees $284/mo
HOA Fees $24/qua
HOA Y/N Y
Abv Grd Liv Area 1,150
Originating Board BRIGHT
Year Built 1990
Annual Tax Amount $692
Tax Year 2018
Lot Dimensions x 0.00
Property Description
BE THE 1ST TO CHECK OUT THIS METICULOUSLY MAINTAINED PENTHOUSE CONDO*Featuring 2 bedrooms & 2 full baths*Large living room with vaulted ceilings, spacious kitchen with breakfast bar, master bedroom with master bath & walk in closet*Spacious dining room/sunroom leads to new balcony/porch overlooking the common grounds*Updates include new carpet, newer HVAC & new roof*Condo fees include water, trash removal, snow removal, tennis courts, clubhouse & pool*SHOWS GREAT!
Location
State MD
County Harford
Zoning R3
Rooms
Other Rooms Living Room, Dining Room, Primary Bedroom, Bedroom 2, Kitchen, Foyer, Bathroom 2, Primary Bathroom
Main Level Bedrooms 2
Interior
Interior Features Breakfast Area, Carpet, Dining Area, Entry Level Bedroom, Floor Plan - Open, Formal/Separate Dining Room, Intercom, Kitchen - Galley, Primary Bath(s), Pantry, Sprinkler System, Walk-in Closet(s)
Hot Water Electric
Heating Heat Pump(s)
Cooling Heat Pump(s)
Flooring Carpet, Vinyl
Equipment Built-In Microwave, Dishwasher, Disposal, Dryer, Intercom, Oven/Range - Electric, Refrigerator, Washer, Water Heater
Furnishings No
Fireplace N
Appliance Built-In Microwave, Dishwasher, Disposal, Dryer, Intercom, Oven/Range - Electric, Refrigerator, Washer, Water Heater
Heat Source Electric
Laundry Main Floor, Dryer In Unit, Washer In Unit
Exterior
Exterior Feature Deck(s), Patio(s)
Utilities Available Cable TV, Fiber Optics Available
Amenities Available Club House, Common Grounds, Community Center, Meeting Room, Pool - Outdoor, Tennis Courts
Water Access N
View Garden/Lawn
Roof Type Architectural Shingle
Accessibility None
Porch Deck(s), Patio(s)
Garage N
Building
Story 1
Sewer Public Sewer
Water Public
Architectural Style Other
Level or Stories 1
Additional Building Above Grade, Below Grade
Structure Type Cathedral Ceilings,Dry Wall,Vaulted Ceilings
New Construction N
Schools
Elementary Schools Riverside
Middle Schools Magnolia
High Schools Joppatowne
School District Harford County Public Schools
Others
HOA Fee Include Common Area Maintenance,Ext Bldg Maint,Insurance,Lawn Maintenance,Management,Pool(s),Snow Removal,Trash,Water
Senior Community No
Tax ID 01-245589
Ownership Condominium
Security Features Intercom,Main Entrance Lock,Sprinkler System - Indoor
Acceptable Financing Cash, Conventional
Horse Property N
Listing Terms Cash, Conventional
Financing Cash,Conventional
Special Listing Condition Standard
Read Less
Want to know what your home might be worth? Contact us for a FREE valuation!

Our team is ready to help you sell your home for the highest possible price ASAP

Bought with Karen L Harms • Cummings & Co. Realtors

GET MORE INFORMATION





