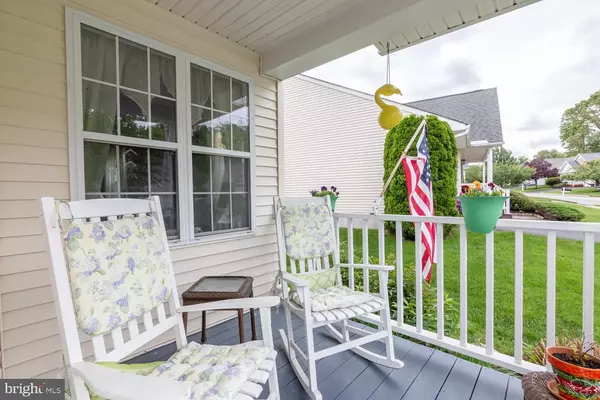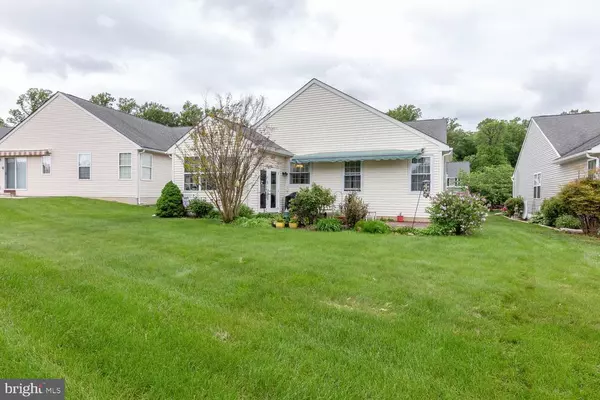$254,950
$259,900
1.9%For more information regarding the value of a property, please contact us for a free consultation.
416 E GLENVIEW DR West Grove, PA 19390
2 Beds
2 Baths
1,580 SqFt
Key Details
Sold Price $254,950
Property Type Single Family Home
Sub Type Detached
Listing Status Sold
Purchase Type For Sale
Square Footage 1,580 sqft
Price per Sqft $161
Subdivision Villages At Penn Ridge
MLS Listing ID PACT478354
Sold Date 06/27/19
Style Ranch/Rambler
Bedrooms 2
Full Baths 2
HOA Fees $202/mo
HOA Y/N Y
Abv Grd Liv Area 1,580
Originating Board BRIGHT
Year Built 2001
Annual Tax Amount $5,058
Tax Year 2018
Lot Size 5,143 Sqft
Acres 0.12
Lot Dimensions 0.00 x 0.00
Property Description
Move in today to this beautiful single story home in the sought after Villages of Penn Ridge, a 55+ community! Maintenance free living at its best; no mowing, shoveling or exterior work to do! Ranch home with completely open concept has updated baths, hardwoods in kitchen, family room and hallway, custom built-in cabinets and a gas fireplace. The well appointed kitchen has 42" cabinetry with pull out shelves, island, built-in desk, pantry and tons of storage. The spacious master bedroom has a vaulted ceiling, walk-in closet and luxurious master bath. There is also a sunny and cozy sunroom to enjoy your morning coffee and curl up with a good book. Excellent location; close to the Jennersville YMCA, Penn township park, grocery store, shops and easy drive into DE. New carpet recently installed in bedrooms, handicap modified bathroom, 9 new windows and new french doors out to a patio area. Move right in and relax today! One of a few homes here that has a nice enclosed sun porch as well as a small patio with awning.
Location
State PA
County Chester
Area Penn Twp (10358)
Zoning R3
Rooms
Other Rooms Living Room, Dining Room, Primary Bedroom, Bedroom 2, Kitchen, Family Room
Basement Partial
Main Level Bedrooms 2
Interior
Interior Features Built-Ins, Ceiling Fan(s), Primary Bath(s)
Hot Water Propane
Heating Forced Air
Cooling Central A/C
Fireplaces Number 2
Fireplaces Type Gas/Propane
Fireplace Y
Heat Source Propane - Leased
Laundry Main Floor
Exterior
Parking Features Garage - Front Entry
Garage Spaces 2.0
Utilities Available Propane
Amenities Available Club House
Water Access N
Accessibility Other Bath Mod
Attached Garage 2
Total Parking Spaces 2
Garage Y
Building
Story 1
Sewer Public Sewer
Water Public
Architectural Style Ranch/Rambler
Level or Stories 1
Additional Building Above Grade, Below Grade
New Construction N
Schools
School District Avon Grove
Others
HOA Fee Include Trash,Lawn Maintenance,Snow Removal,Common Area Maintenance
Senior Community Yes
Age Restriction 55
Tax ID 58-04 -0102.8600
Ownership Fee Simple
SqFt Source Assessor
Acceptable Financing Conventional, FHA, VA, Cash
Listing Terms Conventional, FHA, VA, Cash
Financing Conventional,FHA,VA,Cash
Special Listing Condition Standard
Read Less
Want to know what your home might be worth? Contact us for a FREE valuation!

Our team is ready to help you sell your home for the highest possible price ASAP

Bought with Matthew I Gorham • Keller Williams Real Estate -Exton

GET MORE INFORMATION





