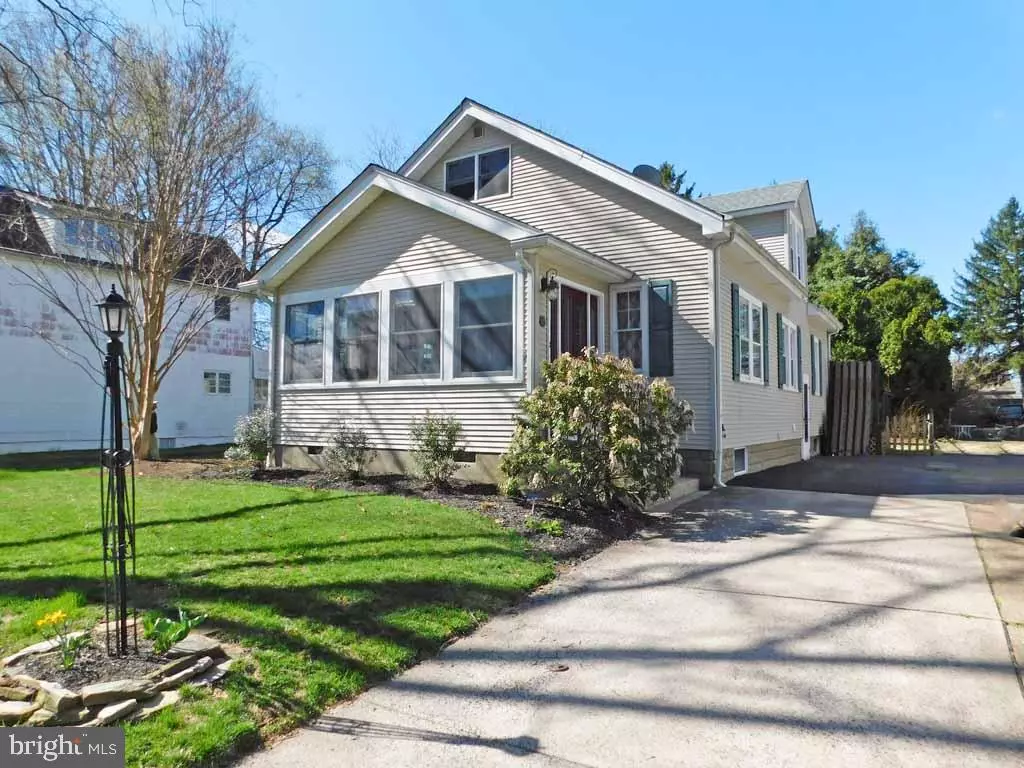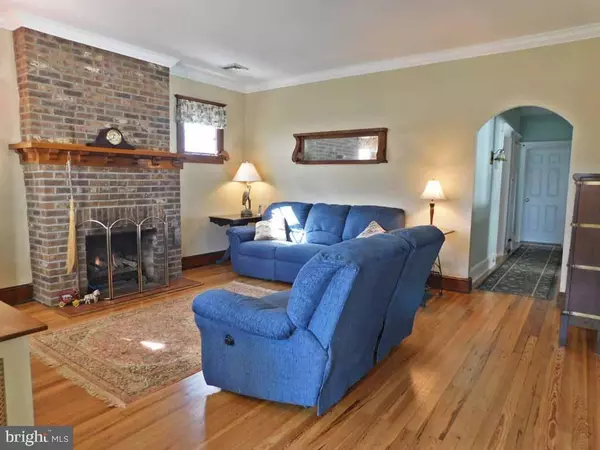$269,900
$269,900
For more information regarding the value of a property, please contact us for a free consultation.
223 STOCKHAM AVE Morrisville, PA 19067
3 Beds
3 Baths
1,816 SqFt
Key Details
Sold Price $269,900
Property Type Single Family Home
Sub Type Detached
Listing Status Sold
Purchase Type For Sale
Square Footage 1,816 sqft
Price per Sqft $148
Subdivision Capitol View
MLS Listing ID PABU465022
Sold Date 06/27/19
Style Bungalow
Bedrooms 3
Full Baths 2
Half Baths 1
HOA Y/N N
Abv Grd Liv Area 1,816
Originating Board BRIGHT
Year Built 1925
Annual Tax Amount $4,672
Tax Year 2018
Lot Size 4,560 Sqft
Acres 0.1
Lot Dimensions 40.00 x 114.00
Property Description
Adorable describes this property. Enter thru the sun lit sun room opening into the living room and dining room. Living room features brick gas fireplace. Old world charm woodwork, hardwood floors, built in corner cabinets in the dining room. Remodeled kitchen with wood cabinets, lazy susan, high hat lights, laminate flooring, breakfast bar. From the kitchen you can exit to the driveway or head on down to the finished basement with bar for entertaining, refrigerator and sink for clean ups. Laundry, power room, shop for all of those projects and a craft room fit out with a sink for convenience. First floor has two bedrooms with new carpet, hall bath and office/playroom with access to the back deck over looking the yard. Blueberry bush and Wisteria bush enhance the yard. The private master bedroom is on the second level with a full bath, ceramic tile, frame less shower doors. Access to storage in the eves. Three zone heat, first floor radiators, second floor electric and basement independent gas heater. Central Air on first and second floors.
Location
State PA
County Bucks
Area Morrisville Boro (10124)
Zoning R2
Rooms
Other Rooms Living Room, Dining Room, Primary Bedroom, Bedroom 2, Kitchen, Family Room, Bedroom 1, Sun/Florida Room, Laundry, Office, Workshop, Bathroom 2, Hobby Room, Primary Bathroom, Half Bath
Basement Full, Interior Access, Partially Finished, Windows, Workshop, Other
Main Level Bedrooms 2
Interior
Interior Features Bar, Carpet, Ceiling Fan(s), Crown Moldings, Primary Bath(s), Wainscotting, Wood Floors
Hot Water Electric
Heating Hot Water, Radiator, Baseboard - Electric
Cooling Central A/C
Flooring Ceramic Tile, Carpet, Hardwood, Laminated
Fireplaces Number 1
Fireplaces Type Gas/Propane
Equipment Dishwasher, Dryer - Electric, Microwave, Oven - Self Cleaning, Washer, Water Heater
Fireplace Y
Appliance Dishwasher, Dryer - Electric, Microwave, Oven - Self Cleaning, Washer, Water Heater
Heat Source Natural Gas
Laundry Basement
Exterior
Exterior Feature Deck(s)
Garage Spaces 3.0
Fence Wood
Water Access N
Roof Type Asphalt
Street Surface Paved
Accessibility None
Porch Deck(s)
Total Parking Spaces 3
Garage N
Building
Lot Description Rear Yard
Story 2
Sewer Public Sewer
Water Public
Architectural Style Bungalow
Level or Stories 2
Additional Building Above Grade, Below Grade
New Construction N
Schools
High Schools Morrisville
School District Morrisville Borough
Others
Senior Community No
Tax ID 24-009-026
Ownership Fee Simple
SqFt Source Assessor
Security Features Security System
Acceptable Financing Cash, Conventional, FHA 203(b), VA
Listing Terms Cash, Conventional, FHA 203(b), VA
Financing Cash,Conventional,FHA 203(b),VA
Special Listing Condition Standard
Read Less
Want to know what your home might be worth? Contact us for a FREE valuation!

Our team is ready to help you sell your home for the highest possible price ASAP

Bought with Joanne M Krzywulak • CENTURY 21 Ramagli Real Estate-Fairless Hills

GET MORE INFORMATION





