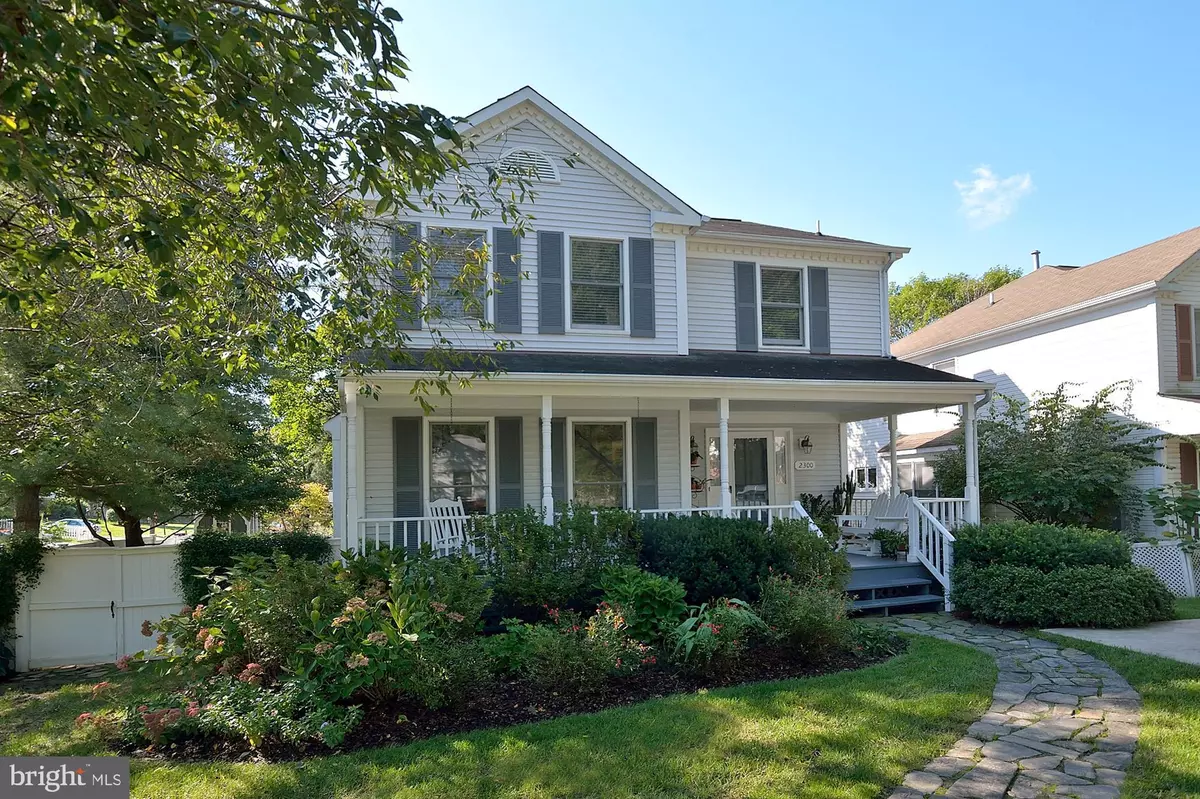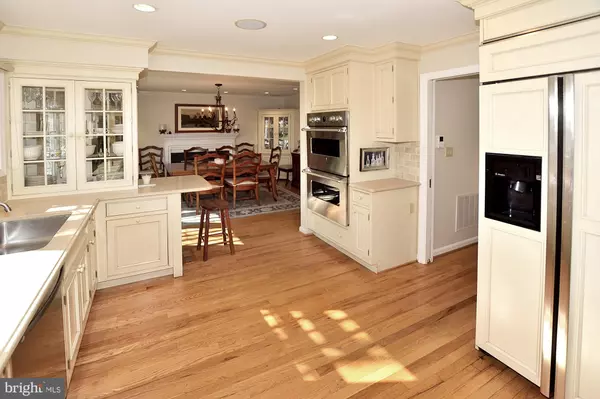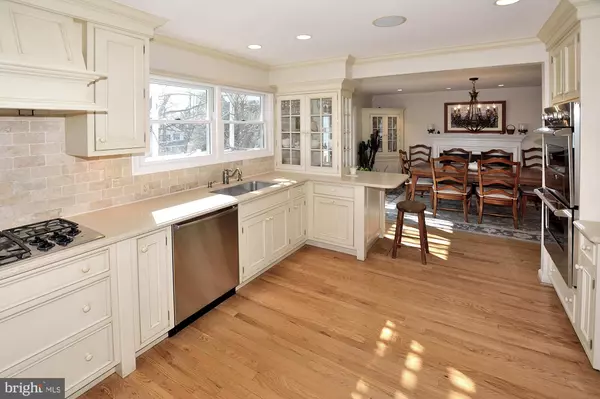$748,450
$795,000
5.9%For more information regarding the value of a property, please contact us for a free consultation.
2300 WARREN CT Silver Spring, MD 20910
3 Beds
4 Baths
2,707 SqFt
Key Details
Sold Price $748,450
Property Type Single Family Home
Sub Type Detached
Listing Status Sold
Purchase Type For Sale
Square Footage 2,707 sqft
Price per Sqft $276
Subdivision Woodside
MLS Listing ID MDMC654854
Sold Date 06/21/19
Style Colonial
Bedrooms 3
Full Baths 3
Half Baths 1
HOA Y/N N
Abv Grd Liv Area 1,833
Originating Board BRIGHT
Year Built 1989
Annual Tax Amount $5,572
Tax Year 2019
Lot Size 6,825 Sqft
Acres 0.16
Property Description
Meticulously maintained home lovingly upgraded, improved, and renovated. Three bedrooms, three and a half baths. Kitchen boasts stainless appliances, quartz-based countertop, recessed panel cabinetry, tumbled marble back splash, Viking professional convection wall ovens, Bosch electronic dishwasher, GE Monogram side-by-side refrigerator. There are two fireplaces (gas and wood-burning), floor to ceiling windows, plantation shutters, hardwood flooring, upgraded wall-to-wall carpeting. crown moulding, built in cabinetry, custom millwork, French doors, recessed lighting, beautiful chandelier, fully finish walk-out lower level. Professionally landscaped, fully fenced yard with mature plantings and magnificent trees. Covered front porch, main-level Trex sundeck with arbor and garden tool shed, garden-level Trex deck, hot tub spa and childs wooden playhouse. Fabulous location on a quiet cul-de-sac in sought after Woodside Community. Don't miss!
Location
State MD
County Montgomery
Zoning R60
Rooms
Basement Full, Daylight, Partial, Fully Finished, Heated, Improved, Interior Access, Outside Entrance, Rear Entrance, Walkout Level, Windows
Interior
Interior Features Built-Ins, Carpet, Ceiling Fan(s), Crown Moldings, Floor Plan - Open, Formal/Separate Dining Room, Kitchen - Gourmet, Primary Bath(s), Recessed Lighting, Upgraded Countertops, Walk-in Closet(s), Window Treatments, Wood Floors
Hot Water Natural Gas
Heating Forced Air
Cooling Central A/C
Flooring Carpet, Hardwood, Ceramic Tile
Fireplaces Number 2
Fireplaces Type Mantel(s), Gas/Propane, Wood
Equipment Built-In Microwave, Dishwasher, Disposal, Dryer, Icemaker, Microwave, Oven - Double, Oven - Wall, Stainless Steel Appliances, Refrigerator, Washer, Washer - Front Loading, Dryer - Front Loading
Furnishings No
Fireplace Y
Appliance Built-In Microwave, Dishwasher, Disposal, Dryer, Icemaker, Microwave, Oven - Double, Oven - Wall, Stainless Steel Appliances, Refrigerator, Washer, Washer - Front Loading, Dryer - Front Loading
Heat Source Natural Gas
Laundry Basement
Exterior
Exterior Feature Deck(s), Porch(es), Patio(s)
Fence Fully
Water Access N
Roof Type Composite
Accessibility None
Porch Deck(s), Porch(es), Patio(s)
Garage N
Building
Story 3+
Sewer Public Sewer
Water Public
Architectural Style Colonial
Level or Stories 3+
Additional Building Above Grade, Below Grade
New Construction N
Schools
Elementary Schools Woodlin
Middle Schools Sligo
High Schools Albert Einstein
School District Montgomery County Public Schools
Others
Senior Community No
Tax ID 161302810753
Ownership Fee Simple
SqFt Source Assessor
Acceptable Financing Negotiable
Horse Property N
Listing Terms Negotiable
Financing Negotiable
Special Listing Condition Standard
Read Less
Want to know what your home might be worth? Contact us for a FREE valuation!

Our team is ready to help you sell your home for the highest possible price ASAP

Bought with Melissa A. Wilson • RLAH @properties
GET MORE INFORMATION





