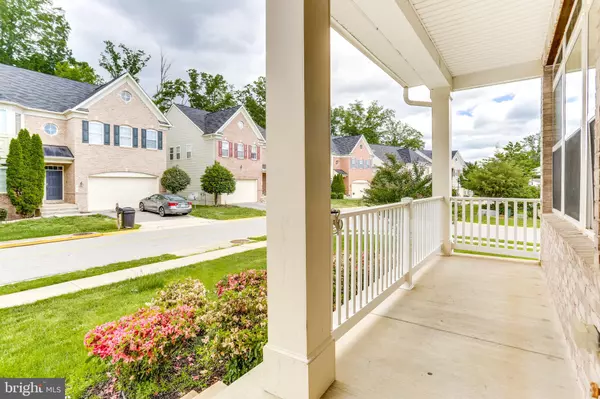$343,000
$335,000
2.4%For more information regarding the value of a property, please contact us for a free consultation.
19 RIVERS EDGE TER Indian Head, MD 20640
4 Beds
3 Baths
3,162 SqFt
Key Details
Sold Price $343,000
Property Type Single Family Home
Sub Type Detached
Listing Status Sold
Purchase Type For Sale
Square Footage 3,162 sqft
Price per Sqft $108
Subdivision Riverwatch Commons
MLS Listing ID MDCH201824
Sold Date 06/20/19
Style Colonial
Bedrooms 4
Full Baths 2
Half Baths 1
HOA Fees $40/mo
HOA Y/N Y
Abv Grd Liv Area 3,162
Originating Board BRIGHT
Year Built 2005
Annual Tax Amount $4,816
Tax Year 2018
Lot Size 7,850 Sqft
Acres 0.18
Property Description
Please ignore the days on the market as sellers had previous contracts fall apart. Beautiful brick-front colonial with two-story bump out addition, which provides a sun-drenched morning room area on the main level, plus an expanded master bedroom suite. Dramatic two-story family room with hardwood floors and rear staircase to upstairs. Open kitchen area with breakfast bar, tile back splash, 42' oak cabinets and updated appliances. Morning room with transoms above the windows for extra natural light, ceiling fan and door to large deck. Formal living room and dining room with hardwood floors and 9' ceilings. Upper level includes luxury master bedroom suite and 3 more large bedrooms. Full basement ready to be furnished to fit your needs. Energy efficient heat pump with unique wood-burning back-up furnace. (Natural gas lines coming soon to neighborhood). Covered front porch, fenced backyard and so much more. Seller can accommodate for a quick settlement. Simply a must see home!
Location
State MD
County Charles
Zoning R1
Rooms
Other Rooms Dining Room, Kitchen, Family Room, Breakfast Room
Basement Other, Unfinished, Sump Pump
Interior
Interior Features Family Room Off Kitchen, Breakfast Area, Floor Plan - Open, Primary Bath(s), Ceiling Fan(s)
Heating Heat Pump(s)
Cooling Central A/C, Ceiling Fan(s)
Flooring Hardwood, Carpet, Laminated, Vinyl
Fireplaces Number 1
Equipment Microwave, Dryer, Washer, Cooktop, Exhaust Fan, Refrigerator, Icemaker, Oven - Double
Fireplace N
Window Features Screens
Appliance Microwave, Dryer, Washer, Cooktop, Exhaust Fan, Refrigerator, Icemaker, Oven - Double
Heat Source Propane - Leased, Natural Gas Available, Wood
Exterior
Exterior Feature Porch(es), Deck(s)
Parking Features Garage - Front Entry, Garage Door Opener
Garage Spaces 2.0
Water Access N
Roof Type Asphalt
Street Surface Black Top
Accessibility None
Porch Porch(es), Deck(s)
Attached Garage 2
Total Parking Spaces 2
Garage Y
Building
Story 3+
Sewer Public Sewer
Water Public
Architectural Style Colonial
Level or Stories 3+
Additional Building Above Grade, Below Grade
New Construction N
Schools
School District Charles County Public Schools
Others
Senior Community No
Tax ID 0907077785
Ownership Fee Simple
SqFt Source Assessor
Special Listing Condition Standard
Read Less
Want to know what your home might be worth? Contact us for a FREE valuation!

Our team is ready to help you sell your home for the highest possible price ASAP

Bought with James A Frieson • RE/MAX Allegiance
GET MORE INFORMATION





