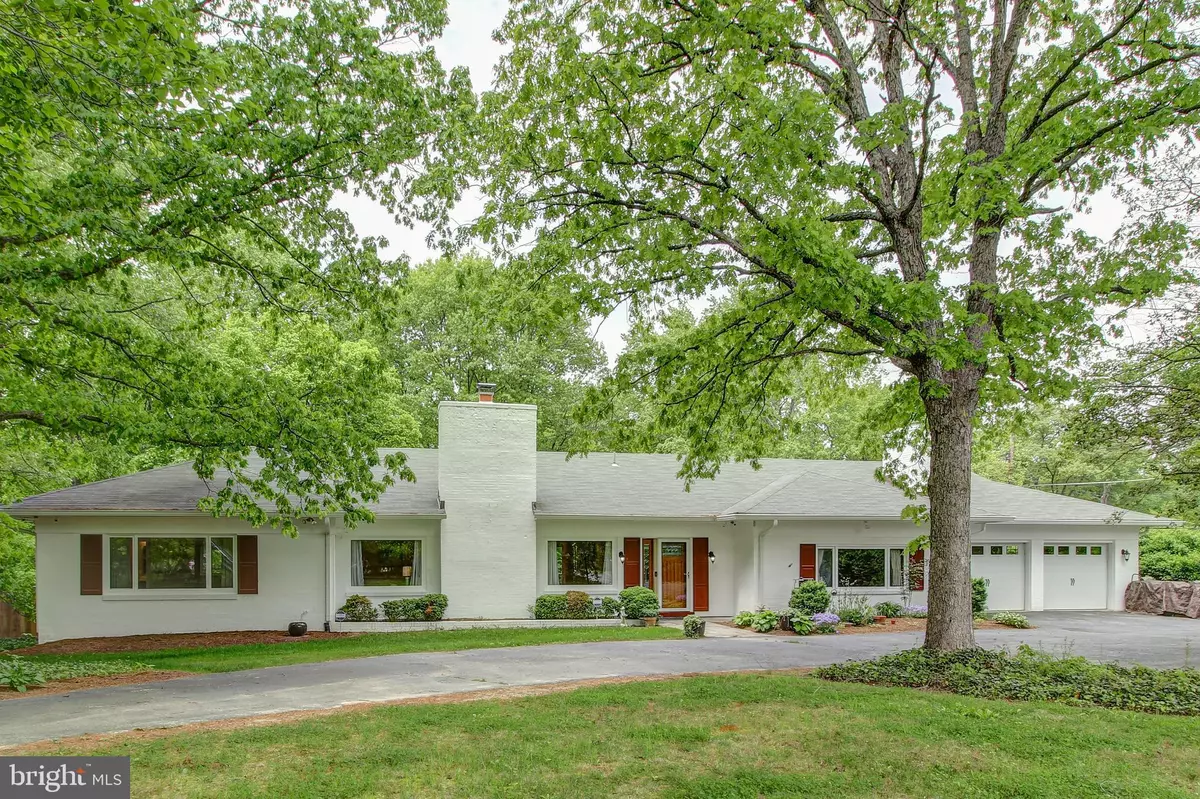$999,400
$995,000
0.4%For more information regarding the value of a property, please contact us for a free consultation.
4616 BROOKSIDE DR Alexandria, VA 22312
4 Beds
4 Baths
3,172 SqFt
Key Details
Sold Price $999,400
Property Type Single Family Home
Sub Type Detached
Listing Status Sold
Purchase Type For Sale
Square Footage 3,172 sqft
Price per Sqft $315
Subdivision Pinecrest
MLS Listing ID VAFX1058862
Sold Date 06/24/19
Style Ranch/Rambler
Bedrooms 4
Full Baths 3
Half Baths 1
HOA Y/N N
Abv Grd Liv Area 3,172
Originating Board BRIGHT
Year Built 1956
Annual Tax Amount $8,402
Tax Year 2019
Lot Size 1.454 Acres
Acres 1.45
Property Description
Outstanding Location - Quiet Oasis on a Lovely Lane, yet so Close to I-395, Alexandria Old Town historical district, Arlington, Crystal City/National Landing (soon-to-be site of Amazon HQ2) & the Nation's Capital. Many neighborhood amenities: Green Spring Gardens, Pinecrest Golf Course, shopping, restaurants, etc. Beautifully Sited on this Private, Lush One and Half Acre Lot, this Custom Stately Home is Tastefully Renovated Down to Every Detail. Simply Fabulous New Kitchen for a Gourmet Chef. High End Granite Countertops and Island, Cooktop with Striking Solid Custom Copper Hood, Double Oven, Stainless Appliances, Farmhouse Sink, Pendant Lighting and a Wall of Windows Overlooking a Huge Deck and AMAZING DEEP YARD. This House is Incredible for Entertaining. The Most Inviting Library You've Ever Seen, with Wood Burning Fireplace and Tons of Built Ins. Huge linen closet. Wonderful Master Bedroom Suite with Sumptuous Luxury Bath. Large Rooms Everywhere. Gracious Living Room with Fireplace, Delightful Dining Room with French Doors Overlooking Huge Deck and Gorgeous Sweeping Green Lawn, Beautifully Landscaped. Three Bedrooms, Two and one half Baths on Main Level. Great Lower Level Family Room with Extra Playroom/Music Room and a Den which could be used for Bedroom. Full Bath Lower Level. Office off Kitchen. The Backyard has Many Plants, Trees, a Shed with Deck and Fire Pit Nearby, and Benches Overlook a Winding "Fairytale Path" with Antique Lanterns. Lovely Front Yard with Circular Driveway, Two Car Garage. High-end Whole House Water Filtration System, Nest Thermostat. New Security Video Camera System Surrounding Home.
Location
State VA
County Fairfax
Zoning 110
Direction East
Rooms
Other Rooms Living Room, Dining Room, Family Room, Library, Office, Bonus Room
Basement Fully Finished
Main Level Bedrooms 3
Interior
Interior Features Built-Ins, Carpet, Ceiling Fan(s), Chair Railings, Crown Moldings, Entry Level Bedroom, Floor Plan - Traditional, Formal/Separate Dining Room, Kitchen - Gourmet, Kitchen - Island, Kitchen - Table Space, Primary Bath(s), Recessed Lighting, Wainscotting, Window Treatments, Wood Floors
Heating Forced Air
Cooling Central A/C
Flooring Hardwood, Carpet, Ceramic Tile
Fireplaces Number 2
Fireplaces Type Wood, Brick, Equipment
Equipment Cooktop, Dishwasher, Disposal, Exhaust Fan, Extra Refrigerator/Freezer, Icemaker, Oven - Double, Oven - Self Cleaning, Oven - Wall, Oven/Range - Electric, Water Heater - High-Efficiency, Energy Efficient Appliances
Fireplace Y
Appliance Cooktop, Dishwasher, Disposal, Exhaust Fan, Extra Refrigerator/Freezer, Icemaker, Oven - Double, Oven - Self Cleaning, Oven - Wall, Oven/Range - Electric, Water Heater - High-Efficiency, Energy Efficient Appliances
Heat Source Oil
Laundry Lower Floor
Exterior
Exterior Feature Deck(s), Brick
Parking Features Garage - Front Entry
Garage Spaces 8.0
Water Access N
View Garden/Lawn, Trees/Woods
Accessibility Level Entry - Main
Porch Deck(s), Brick
Attached Garage 2
Total Parking Spaces 8
Garage Y
Building
Story 2
Sewer Public Sewer
Water Public
Architectural Style Ranch/Rambler
Level or Stories 2
Additional Building Above Grade, Below Grade
New Construction N
Schools
School District Fairfax County Public Schools
Others
Senior Community No
Tax ID 0721 06 0043
Ownership Fee Simple
SqFt Source Estimated
Security Features Security System,Exterior Cameras,Smoke Detector
Acceptable Financing Cash, Conventional
Listing Terms Cash, Conventional
Financing Cash,Conventional
Special Listing Condition Standard
Read Less
Want to know what your home might be worth? Contact us for a FREE valuation!

Our team is ready to help you sell your home for the highest possible price ASAP

Bought with Chaweewan Thongpia • Keller Williams Realty
GET MORE INFORMATION





