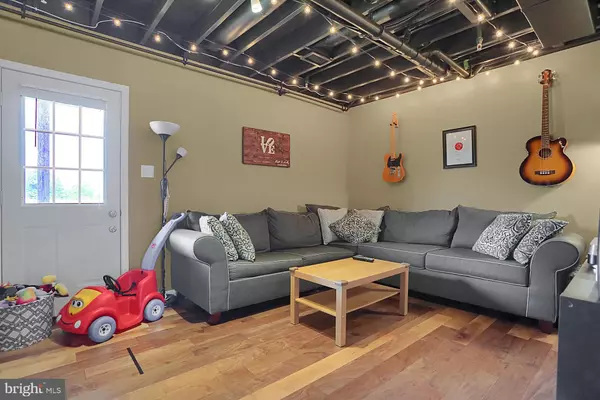$212,500
$218,000
2.5%For more information regarding the value of a property, please contact us for a free consultation.
901 HEATHER WAY Morgantown, PA 19543
3 Beds
3 Baths
1,294 SqFt
Key Details
Sold Price $212,500
Property Type Townhouse
Sub Type End of Row/Townhouse
Listing Status Sold
Purchase Type For Sale
Square Footage 1,294 sqft
Price per Sqft $164
Subdivision Heatherwood
MLS Listing ID PABK342006
Sold Date 06/25/19
Style Traditional
Bedrooms 3
Full Baths 2
Half Baths 1
HOA Fees $120/mo
HOA Y/N Y
Abv Grd Liv Area 1,294
Originating Board BRIGHT
Year Built 2015
Annual Tax Amount $4,782
Tax Year 2018
Lot Size 1,307 Sqft
Acres 0.03
Lot Dimensions 0.00 x 0.00
Property Description
Featuring this end unit town home in the Heatherwood development. Enter the lower level into the Finished Rex Room/Basement that is partially finished along with the single car attached garage. The second level has a bright and cheery eat in kitchen with access to the rear deck, family room and a half bath will complete the level. The upstairs has a master bedroom and bath along with 2 more bedrooms and hall bathroom. Lawn care and snow removal are provided through the HOA allowing you more relaxation time to enjoy the pool and clubhouse. Trash removal is also included in the $120 per month fee, making this one of the best deals around! This lovely home is convenient to the turnpike, shopping and Twin Valley schools. Don't miss it!
Location
State PA
County Berks
Area Caernarvon Twp (10235)
Zoning RES
Rooms
Other Rooms Living Room, Primary Bedroom, Bedroom 2, Bedroom 3, Kitchen, Basement, Bathroom 1, Bathroom 2, Primary Bathroom
Basement Walkout Level, Interior Access, Garage Access, Daylight, Full
Interior
Heating Central, Forced Air
Cooling Central A/C
Heat Source Natural Gas
Exterior
Parking Features Garage - Front Entry, Basement Garage, Built In
Garage Spaces 3.0
Amenities Available Pool - Outdoor
Water Access N
Roof Type Asphalt
Accessibility None
Attached Garage 1
Total Parking Spaces 3
Garage Y
Building
Story 3+
Sewer Public Sewer
Water Public
Architectural Style Traditional
Level or Stories 3+
Additional Building Above Grade, Below Grade
New Construction N
Schools
School District Twin Valley
Others
HOA Fee Include Lawn Maintenance,Snow Removal,Trash
Senior Community No
Tax ID 35-5320-03-33-9962
Ownership Fee Simple
SqFt Source Assessor
Acceptable Financing Cash, Conventional, FHA, VA
Horse Property N
Listing Terms Cash, Conventional, FHA, VA
Financing Cash,Conventional,FHA,VA
Special Listing Condition Standard
Read Less
Want to know what your home might be worth? Contact us for a FREE valuation!

Our team is ready to help you sell your home for the highest possible price ASAP

Bought with Victoria C Smith • Coldwell Banker Realty
GET MORE INFORMATION





