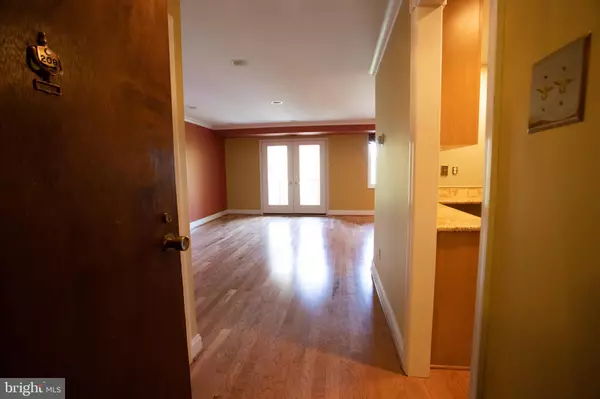$307,000
$315,000
2.5%For more information regarding the value of a property, please contact us for a free consultation.
7425 DEMOCRACY BLVD #209 Bethesda, MD 20817
2 Beds
2 Baths
1,241 SqFt
Key Details
Sold Price $307,000
Property Type Condo
Sub Type Condo/Co-op
Listing Status Sold
Purchase Type For Sale
Square Footage 1,241 sqft
Price per Sqft $247
Subdivision Westlake Park
MLS Listing ID MDMC624926
Sold Date 05/03/19
Style Unit/Flat
Bedrooms 2
Full Baths 2
Condo Fees $680/mo
HOA Y/N N
Abv Grd Liv Area 1,241
Originating Board BRIGHT
Year Built 1975
Annual Tax Amount $3,102
Tax Year 2018
Property Description
Every detail in this home has been delicately and lovingly redone. Double pane windows throughout, and DOUBLE FRENCH DOORS to the balcony allow tons of natural light to flood the over-sized living room and dining room area. Sit on your balcony which overlooks the lake and enjoy the sounds of nature. Walk into the spacious kitchen to a Tuscan style oasis, where granite countertops are ready to assist you in your culinary endeavors, the hand-made ceramic tile garnish the walls, and glass cabinet doors catch the light from the window in the dining room. Every closet including the master walk-in closet has been fitted with custom organization systems for maximum utilization. Crown moulding, 6 high baseboards, ceramic tile and granite in the bathrooms, natural American cherry floors throughout ties the whole space together. Close to shopping and all conveniences including EASY ACCESS TO 495 AND 270. Don t wait! It won t last long!
Location
State MD
County Montgomery
Zoning R30
Rooms
Main Level Bedrooms 2
Interior
Interior Features Ceiling Fan(s), Combination Dining/Living, Crown Moldings, Floor Plan - Open, Kitchen - Gourmet, Primary Bath(s), Pantry, Recessed Lighting, Upgraded Countertops, Walk-in Closet(s), Window Treatments, Wood Floors
Heating Forced Air
Cooling Ceiling Fan(s), Central A/C
Equipment Built-In Microwave, Dishwasher, Disposal, Dryer - Electric, Dryer - Front Loading, ENERGY STAR Refrigerator, Exhaust Fan, Oven/Range - Electric, Refrigerator, Stainless Steel Appliances, Washer, Washer - Front Loading
Furnishings No
Fireplace N
Appliance Built-In Microwave, Dishwasher, Disposal, Dryer - Electric, Dryer - Front Loading, ENERGY STAR Refrigerator, Exhaust Fan, Oven/Range - Electric, Refrigerator, Stainless Steel Appliances, Washer, Washer - Front Loading
Heat Source Electric
Exterior
Amenities Available Pool - Outdoor, Tennis Courts, Party Room
Water Access N
Accessibility 36\"+ wide Halls, 32\"+ wide Doors, Doors - Lever Handle(s), Level Entry - Main, Ramp - Main Level, Elevator
Garage N
Building
Story 1
Unit Features Garden 1 - 4 Floors
Foundation Slab
Sewer Public Sewer
Water Public
Architectural Style Unit/Flat
Level or Stories 1
Additional Building Above Grade, Below Grade
New Construction N
Schools
Elementary Schools Seven Locks
Middle Schools Cabin John
High Schools Walter Johnson
School District Montgomery County Public Schools
Others
HOA Fee Include Snow Removal,Trash,Lawn Maintenance,Common Area Maintenance
Senior Community No
Tax ID 161001699913
Ownership Condominium
Acceptable Financing Cash, Conventional, FHA
Horse Property N
Listing Terms Cash, Conventional, FHA
Financing Cash,Conventional,FHA
Special Listing Condition Standard
Read Less
Want to know what your home might be worth? Contact us for a FREE valuation!

Our team is ready to help you sell your home for the highest possible price ASAP

Bought with Thomas K Paolini • Redfin Corp

GET MORE INFORMATION





