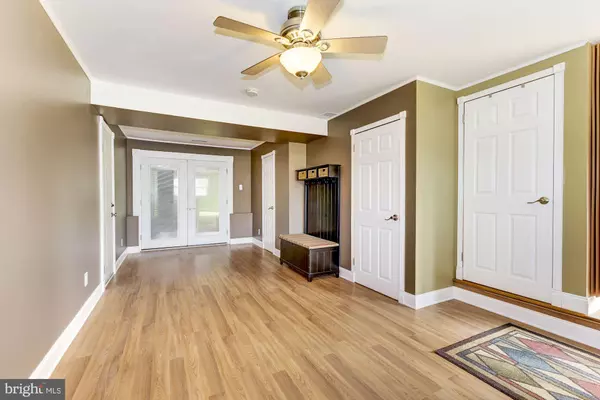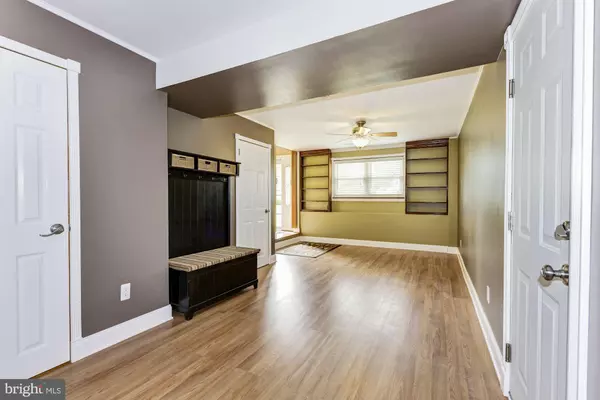$255,000
$270,000
5.6%For more information regarding the value of a property, please contact us for a free consultation.
15 CENTER AVE Burlington, NJ 08016
3 Beds
2 Baths
1,384 SqFt
Key Details
Sold Price $255,000
Property Type Single Family Home
Sub Type Detached
Listing Status Sold
Purchase Type For Sale
Square Footage 1,384 sqft
Price per Sqft $184
Subdivision Pinewald Meadows
MLS Listing ID NJBL343948
Sold Date 06/25/19
Style Split Level,Bi-level
Bedrooms 3
Full Baths 1
Half Baths 1
HOA Y/N N
Abv Grd Liv Area 1,384
Originating Board BRIGHT
Year Built 1972
Annual Tax Amount $6,108
Tax Year 2018
Lot Size 0.520 Acres
Acres 0.52
Lot Dimensions 153.00 x 148.00
Property Description
This is the home you have been waiting for! Nestled on a double lot with a fenced in yard on a quiet street. Upgrades throughout. The foyer has built in cabinets designed to blend into the decor, a bonus room for additional living space. The french double door lead you to an enclosed porch that looks out to the spacious back yard with custom built paver patio that has lighting built in. Perfect for entertaining. on the main level you have an beautiful open concept kitchen, living room and dining room that has been updated and the details are incredible. Waffle ceiling in the living room with a large window, vaulted dining room ceilings with wainscoting and chair rails and the kitchen has cork flooring, under cabinet lighting and overhead lighting. 42" cherry wood cabinets, custom counter, double oven and french door fridge will all make you swoon! 3 bedrooms and one bathroom upstairs all updated. There is even a hidden laundry chute to the basement laundry. The solar panels are included and all the paperwork is available. the driveway is custom stamped concrete and fits 4 cars. Don't miss this home! Close to schools!
Location
State NJ
County Burlington
Area Burlington Twp (20306)
Zoning R-12
Rooms
Other Rooms Living Room, Dining Room, Bedroom 2, Bedroom 3, Kitchen, Bedroom 1, Sun/Florida Room, Bathroom 1, Bonus Room
Basement Full
Interior
Interior Features Attic, Ceiling Fan(s), Combination Kitchen/Dining, Crown Moldings, Family Room Off Kitchen, Floor Plan - Open, Kitchen - Gourmet, Kitchen - Island, Laundry Chute, Wainscotting
Heating Forced Air
Cooling Central A/C
Flooring Hardwood
Equipment Built-In Microwave, Dryer - Gas, Dishwasher, Disposal, Microwave, Oven - Double, Oven/Range - Gas, Refrigerator, Washer, Water Heater - Tankless
Furnishings No
Fireplace N
Appliance Built-In Microwave, Dryer - Gas, Dishwasher, Disposal, Microwave, Oven - Double, Oven/Range - Gas, Refrigerator, Washer, Water Heater - Tankless
Heat Source Natural Gas
Laundry Basement
Exterior
Exterior Feature Patio(s), Terrace
Parking Features Inside Access
Garage Spaces 5.0
Fence Fully
Water Access N
Roof Type Shingle
Accessibility None
Porch Patio(s), Terrace
Attached Garage 1
Total Parking Spaces 5
Garage Y
Building
Lot Description Front Yard, Landscaping, No Thru Street
Story 3+
Sewer Public Sewer
Water Public
Architectural Style Split Level, Bi-level
Level or Stories 3+
Additional Building Above Grade, Below Grade
Structure Type Dry Wall,Vaulted Ceilings
New Construction N
Schools
Elementary Schools Fountain Woods
Middle Schools Burlington Township
High Schools Burlington Township
School District Burlington Township
Others
Senior Community No
Tax ID 06-00144 02-00021 01
Ownership Fee Simple
SqFt Source Assessor
Acceptable Financing Cash, Conventional, FHA, VA
Listing Terms Cash, Conventional, FHA, VA
Financing Cash,Conventional,FHA,VA
Special Listing Condition Standard
Read Less
Want to know what your home might be worth? Contact us for a FREE valuation!

Our team is ready to help you sell your home for the highest possible price ASAP

Bought with Douglas Johnston • Keller Williams Realty - Marlton
GET MORE INFORMATION





