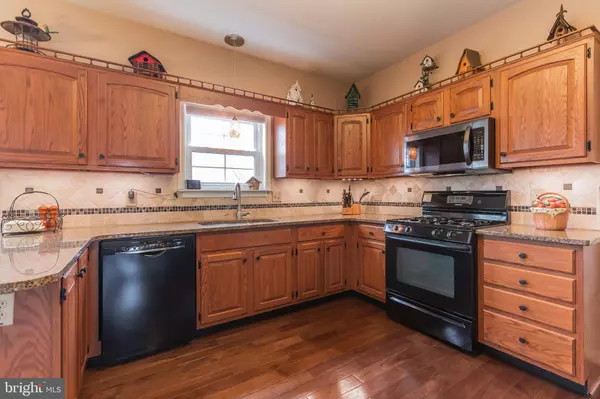$430,000
$430,000
For more information regarding the value of a property, please contact us for a free consultation.
2195 DEER LN Schwenksville, PA 19473
4 Beds
3 Baths
2,417 SqFt
Key Details
Sold Price $430,000
Property Type Single Family Home
Sub Type Detached
Listing Status Sold
Purchase Type For Sale
Square Footage 2,417 sqft
Price per Sqft $177
Subdivision Hunter Ridge
MLS Listing ID PAMC605526
Sold Date 06/21/19
Style Colonial
Bedrooms 4
Full Baths 2
Half Baths 1
HOA Fees $65/mo
HOA Y/N Y
Abv Grd Liv Area 2,417
Originating Board BRIGHT
Year Built 2001
Annual Tax Amount $6,881
Tax Year 2018
Lot Size 0.255 Acres
Acres 0.25
Lot Dimensions 122.00 x 0.00
Property Description
Welcome Home! Beautiful, pristine 4 bedroom, 2.5 bath Brick front Colonial situated on a quiet cul-de-sac in a great neighborhood in desirable Perkiomen Valley School District. Lovely paver walkway leads to the foyer entry featuring hardwood flooring that continues throughout the living room, dining room and kitchen. Marvelous open layout family room and kitchen provide a great space for entertaining and family gatherings. Beautiful, updated eat in kitchen features gleaming granite counters, breakfast bar, tile backsplash, handy built in desk, undercabinet lighting, dishwasher, microwave and double stainless steel under counter sink. Oversize slider from the sunny breakfast room opens to the attractive paver patio and gorgeous backyard. Spacious family room offers a marble fireplace, crown molding, ceiling fan and large picture window overlooking the backyard. Completing the main level is a powder room and large laundry room featuring a utility sink, custom cabinets, and access to the oversize 2-car garage as well as the backyard. Upstairs you will find a delightful master suite featuring a sitting room, vaulted ceiling, walk-in closet, full bath with dual vanity, soaking tub, stall shower and linen closet. Three additional well size bedrooms with ceiling fans, and a large full hall bath complete the upper level. Hardwood floors in 3 bedrooms and upstairs hallway. Wonderful neighborhood with walking trails and common areas. Association fee includes trash and common area maintenance. Great Location! Minutes to Historic Skippack Village for shopping and dining and convenient to Routes 113 & 29. Close to Perkiomen Trail for hiking and biking. Call and schedule your appointment today!
Location
State PA
County Montgomery
Area Skippack Twp (10651)
Zoning R1
Direction Southeast
Rooms
Other Rooms Living Room, Dining Room, Primary Bedroom, Bedroom 2, Bedroom 3, Kitchen, Family Room, Bedroom 1, Laundry
Basement Full
Interior
Interior Features Breakfast Area, Carpet, Ceiling Fan(s), Chair Railings, Crown Moldings, Family Room Off Kitchen, Floor Plan - Open, Kitchen - Eat-In, Primary Bath(s), Pantry, Skylight(s), Stall Shower, Walk-in Closet(s), Wood Floors
Hot Water Natural Gas
Heating Forced Air
Cooling Central A/C
Fireplaces Number 1
Fireplaces Type Gas/Propane, Marble
Equipment Built-In Microwave, Dishwasher, Disposal, Oven/Range - Gas
Appliance Built-In Microwave, Dishwasher, Disposal, Oven/Range - Gas
Heat Source Natural Gas
Laundry Main Floor
Exterior
Parking Features Garage - Front Entry, Inside Access
Garage Spaces 2.0
Water Access N
Accessibility None
Attached Garage 2
Total Parking Spaces 2
Garage Y
Building
Story 2
Sewer Public Sewer
Water Public
Architectural Style Colonial
Level or Stories 2
Additional Building Above Grade, Below Grade
New Construction N
Schools
Elementary Schools Schwenksville
High Schools Perkiomen Valley
School District Perkiomen Valley
Others
Senior Community No
Tax ID 51-00-01714-008
Ownership Fee Simple
SqFt Source Assessor
Special Listing Condition Standard
Read Less
Want to know what your home might be worth? Contact us for a FREE valuation!

Our team is ready to help you sell your home for the highest possible price ASAP

Bought with Edward Miller • BHHS Keystone Properties

GET MORE INFORMATION





