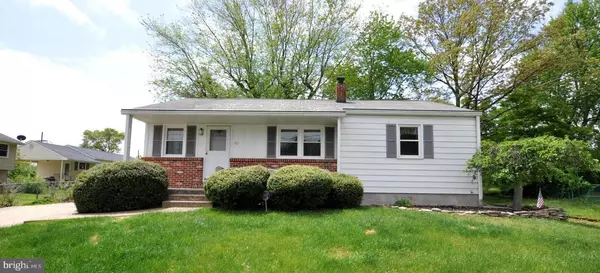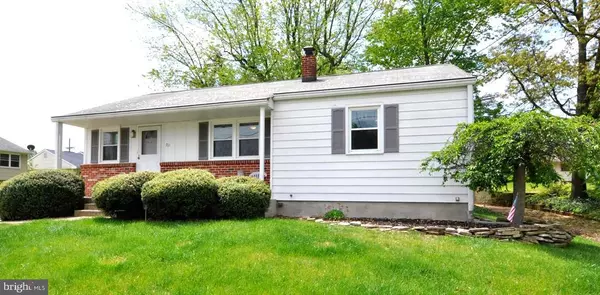$170,000
$165,000
3.0%For more information regarding the value of a property, please contact us for a free consultation.
761 E 2ND ST Florence, NJ 08518
3 Beds
1 Bath
6,500 Sqft Lot
Key Details
Sold Price $170,000
Property Type Single Family Home
Sub Type Detached
Listing Status Sold
Purchase Type For Sale
Subdivision None Available
MLS Listing ID NJBL343368
Sold Date 06/21/19
Style Ranch/Rambler
Bedrooms 3
Full Baths 1
HOA Y/N N
Originating Board BRIGHT
Year Built 1951
Annual Tax Amount $4,770
Tax Year 2019
Lot Size 6,500 Sqft
Acres 0.15
Lot Dimensions 65.00 x 100.00
Property Description
Make sure to add this to your list of homes to see in Florence. Nothing to do here but move in and put your touch on this lovingly maintained home. Enter the home into the living/dining great room, featuring newer replacement windows, entry door, large closet and hardwood floors under the carpeting. Off the great room is the eat in kitchen, newer exterior door leads to private patio and back yard. The 6-glass panel door leads you downstairs to the parially finished basement, perfect for entertaining, an abundance of storage and the laundry area. Finishing your single floor living you will find three ample sized bedrooms and full bath. This home includes many nice features, replacement windows, newer exterior doors, waterproofed basement with sump pump and battery back up, gutter helmets, front and rear hose bibs and electric, large shed and hardwood floors under carpet. Schedule your tour today. This home is eligible for 100% financing through USDA for qualified buyers. Conveniently located, close to major highways, parks and playgrounds.
Location
State NJ
County Burlington
Area Florence Twp (20315)
Zoning RES
Rooms
Other Rooms Kitchen, Basement, Great Room
Basement Full, Heated, Interior Access, Partially Finished, Sump Pump, Water Proofing System, Windows
Main Level Bedrooms 3
Interior
Interior Features Attic, Bar, Carpet, Ceiling Fan(s), Combination Dining/Living, Kitchen - Eat-In, Laundry Chute, Wood Floors
Heating Baseboard - Hot Water
Cooling Attic Fan, Ceiling Fan(s), Dehumidifier
Flooring Carpet, Hardwood, Vinyl
Equipment Built-In Microwave, Built-In Range, Dryer, Oven - Self Cleaning, Oven/Range - Electric, Range Hood, Refrigerator, Stove, Washer, Water Heater
Window Features Casement,Replacement
Appliance Built-In Microwave, Built-In Range, Dryer, Oven - Self Cleaning, Oven/Range - Electric, Range Hood, Refrigerator, Stove, Washer, Water Heater
Heat Source Natural Gas
Laundry Basement
Exterior
Exterior Feature Patio(s)
Water Access N
Roof Type Asphalt
Accessibility None
Porch Patio(s)
Garage N
Building
Story 1
Sewer Public Sewer
Water Public
Architectural Style Ranch/Rambler
Level or Stories 1
Additional Building Above Grade, Below Grade
Structure Type Dry Wall
New Construction N
Schools
Middle Schools Florence Twp. M.S.
High Schools Florence Township Memorial
School District Florence Township Public Schools
Others
Pets Allowed Y
Senior Community No
Tax ID 15-00090-00008
Ownership Fee Simple
SqFt Source Assessor
Acceptable Financing Cash, Conventional, FHA, USDA, VA
Horse Property N
Listing Terms Cash, Conventional, FHA, USDA, VA
Financing Cash,Conventional,FHA,USDA,VA
Special Listing Condition Standard
Pets Allowed Number Limit
Read Less
Want to know what your home might be worth? Contact us for a FREE valuation!

Our team is ready to help you sell your home for the highest possible price ASAP

Bought with Michael J Muchowski • R P Bonanni Agency

GET MORE INFORMATION





