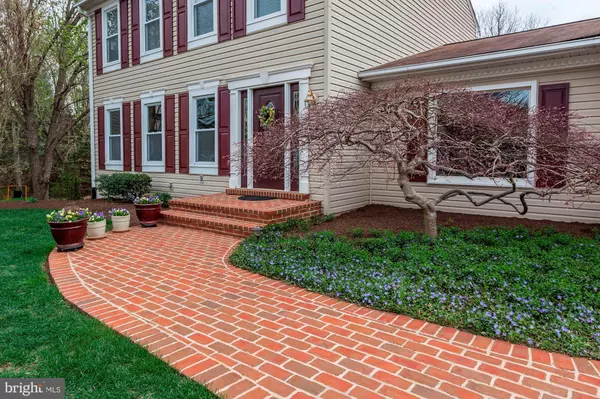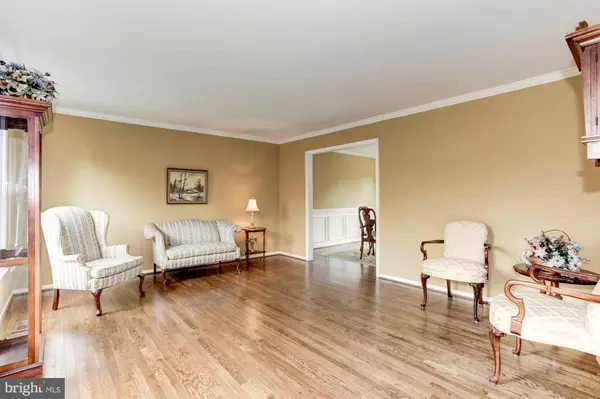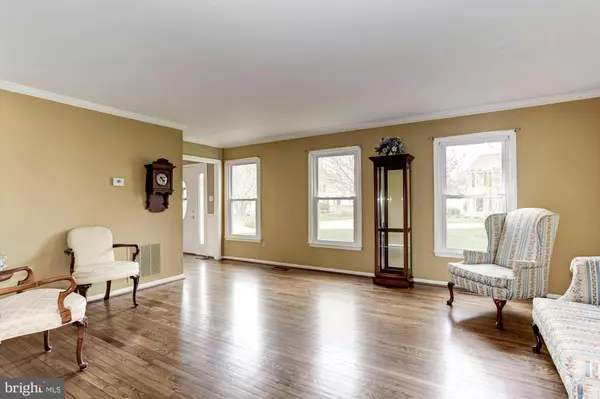$675,000
$674,900
For more information regarding the value of a property, please contact us for a free consultation.
3609 GREAT LAUREL LN Fairfax, VA 22033
4 Beds
4 Baths
2,539 SqFt
Key Details
Sold Price $675,000
Property Type Single Family Home
Sub Type Detached
Listing Status Sold
Purchase Type For Sale
Square Footage 2,539 sqft
Price per Sqft $265
Subdivision Franklin Glen
MLS Listing ID VAFX1052656
Sold Date 06/21/19
Style Colonial
Bedrooms 4
Full Baths 2
Half Baths 2
HOA Fees $81/qua
HOA Y/N Y
Abv Grd Liv Area 2,023
Originating Board BRIGHT
Year Built 1984
Annual Tax Amount $7,004
Tax Year 2019
Lot Size 0.348 Acres
Acres 0.35
Property Description
Open Sat & Sun 1-4. Beautiful home & GREAT backyard! Don't miss this upgraded, well-maintained home with over 2,500 fin sqft including finished, walkout basement on 0.35 acre level lot backing to trees. Located on a quiet, tree-lined street, this home has four bedrooms, two full and two half baths, large two-car garage plus plenty of parking on the level driveway. The basement has a great wetbar, game room, & RecRm with French doors to patio. Upgrades: HW floors entire main level, kitchen (qual cabinets, GE Profile appls (including smooth-top range w/double oven, built-in microwave), granite counters), year-round sunroom, brick front walk/steps, garage door, all baths remodeled, two patios, windows, roof, siding, shutters, maintenance-free trim, glass front door/sidelites, lighting (recessed, chandelier, ceiling fans), gas conversion. Excellent neighborhood with pool, swim team, playgrounds, tennis/basketball courts, and miles of walking trails. Easy access to commuter routes, restaurants, shopping. Top notch schools. Note: tax record sqft incorrect.
Location
State VA
County Fairfax
Zoning 120
Rooms
Other Rooms Living Room, Dining Room, Primary Bedroom, Bedroom 2, Bedroom 3, Bedroom 4, Kitchen, Game Room, Family Room, Breakfast Room, Sun/Florida Room
Basement Full, Fully Finished, Outside Entrance, Rear Entrance, Sump Pump, Walkout Level
Interior
Interior Features Bar, Ceiling Fan(s), Crown Moldings, Family Room Off Kitchen, Formal/Separate Dining Room, Kitchen - Table Space, Recessed Lighting, Wood Floors
Hot Water Natural Gas
Heating Central
Cooling Central A/C
Flooring Hardwood, Ceramic Tile, Carpet
Fireplaces Number 1
Fireplaces Type Brick, Mantel(s)
Equipment Built-In Microwave, Dishwasher, Disposal, Dryer, Exhaust Fan, Extra Refrigerator/Freezer, Humidifier, Icemaker, Oven/Range - Electric, Refrigerator, Washer
Fireplace Y
Appliance Built-In Microwave, Dishwasher, Disposal, Dryer, Exhaust Fan, Extra Refrigerator/Freezer, Humidifier, Icemaker, Oven/Range - Electric, Refrigerator, Washer
Heat Source Natural Gas
Exterior
Parking Features Garage Door Opener, Garage - Front Entry
Garage Spaces 6.0
Amenities Available Pool - Outdoor, Tot Lots/Playground, Tennis Courts, Jog/Walk Path
Water Access N
Accessibility None
Attached Garage 2
Total Parking Spaces 6
Garage Y
Building
Lot Description Backs - Open Common Area, Backs to Trees
Story 3+
Sewer Public Sewer
Water Public
Architectural Style Colonial
Level or Stories 3+
Additional Building Above Grade, Below Grade
New Construction N
Schools
Elementary Schools Lees Corner
Middle Schools Franklin
High Schools Chantilly
School District Fairfax County Public Schools
Others
HOA Fee Include Pool(s),Trash,Common Area Maintenance
Senior Community No
Tax ID 0353 10 0107
Ownership Fee Simple
SqFt Source Assessor
Horse Property N
Special Listing Condition Standard
Read Less
Want to know what your home might be worth? Contact us for a FREE valuation!

Our team is ready to help you sell your home for the highest possible price ASAP

Bought with Raghava R Pallapolu • Fairfax Realty 50/66 LLC
GET MORE INFORMATION





