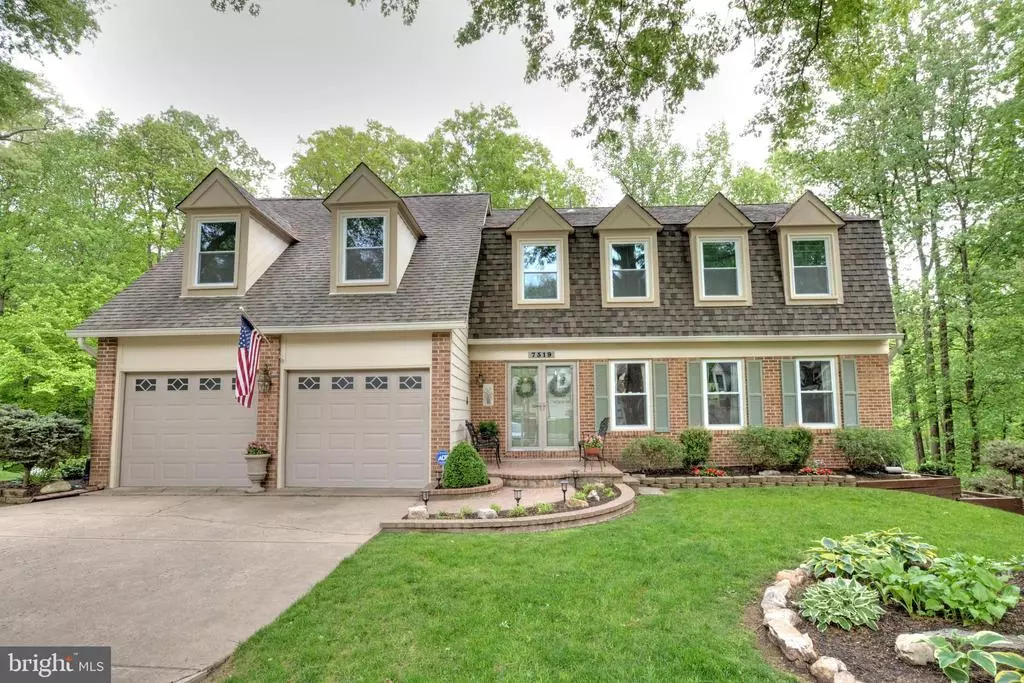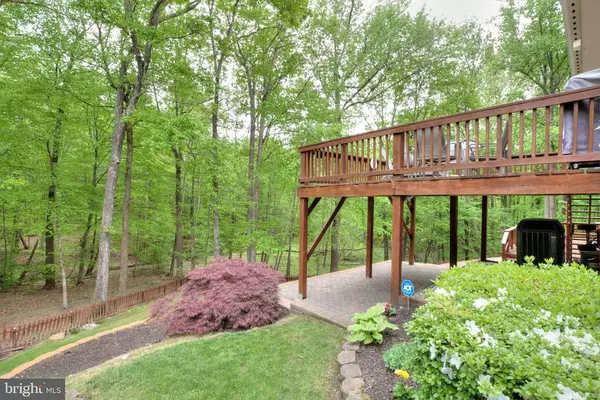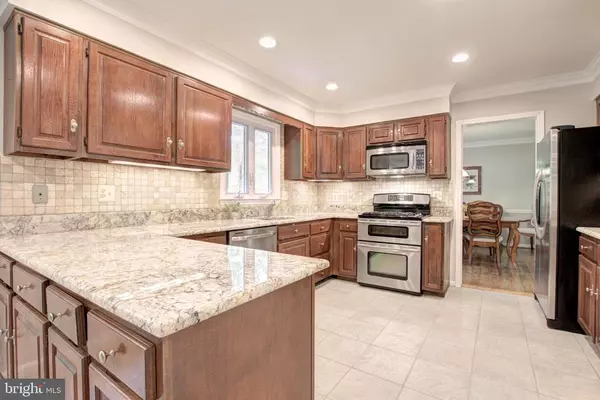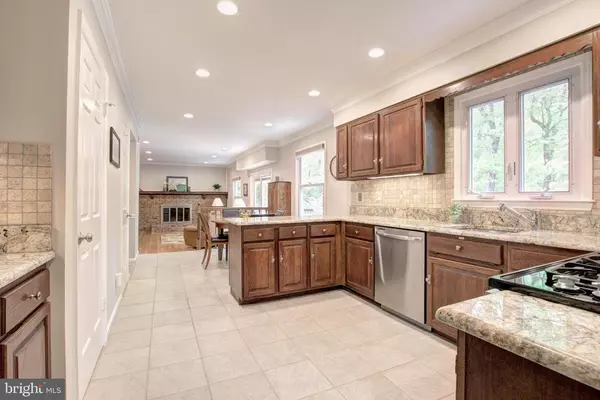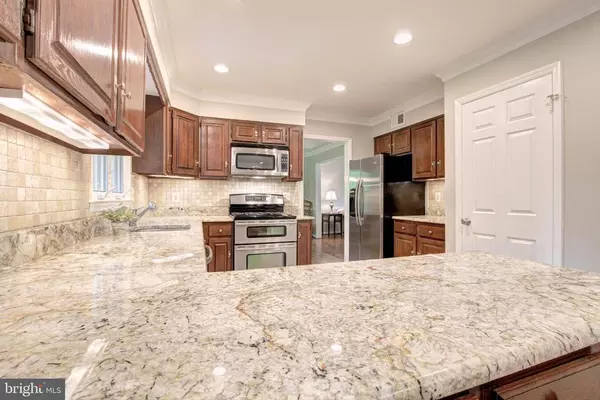$730,000
$729,888
For more information regarding the value of a property, please contact us for a free consultation.
7319 WALNUT KNOLL DR Springfield, VA 22153
5 Beds
4 Baths
3,196 SqFt
Key Details
Sold Price $730,000
Property Type Single Family Home
Sub Type Detached
Listing Status Sold
Purchase Type For Sale
Square Footage 3,196 sqft
Price per Sqft $228
Subdivision Walnut Knoll
MLS Listing ID VAFX1054790
Sold Date 06/21/19
Style Colonial
Bedrooms 5
Full Baths 3
Half Baths 1
HOA Y/N N
Abv Grd Liv Area 2,696
Originating Board BRIGHT
Year Built 1983
Annual Tax Amount $7,503
Tax Year 2018
Lot Size 0.319 Acres
Acres 0.32
Property Description
Gorgeous colonial backing to trees, stream & walking trail. Gleaming hardwood floors surround this home. This divine home produces elegance with beautiful crown molding and chair rail throughout the main level. Upgraded recessed lighting provides a bright and energetic living space. The large kitchen overlooks a gorgeous backyard and stream. Appreciate this wonderfully landscaped backyard by having delicious cookouts and fun celebrations. Watch your favorite plants grow inside the large brick gardening pots. After a long day sit near the fireplace and unwind with a cup of tea. Entertain friends during game night within the lower level family room and enjoy a large wet bar. This home has it all! If you love entertaining this home is perfect for you. Come check it out! Near Springfield Town Centre, Pohick Creek and Fairfax County Parkway. Close to I-495 Express Lanes, Rideshare lot.
Location
State VA
County Fairfax
Zoning 130
Rooms
Other Rooms Living Room, Dining Room, Bedroom 2, Bedroom 3, Bedroom 4, Bedroom 5, Kitchen, Family Room, Bedroom 1, Utility Room
Basement Full
Interior
Interior Features Breakfast Area, Carpet, Chair Railings, Crown Moldings, Dining Area, Kitchenette
Hot Water Natural Gas
Heating Forced Air
Cooling Central A/C
Fireplaces Number 1
Equipment Built-In Microwave, Dishwasher, Disposal, Dryer, Freezer, Icemaker, Refrigerator, Washer
Fireplace Y
Appliance Built-In Microwave, Dishwasher, Disposal, Dryer, Freezer, Icemaker, Refrigerator, Washer
Heat Source Natural Gas
Exterior
Exterior Feature Deck(s), Patio(s)
Parking Features Garage - Front Entry
Garage Spaces 2.0
Water Access N
Accessibility None
Porch Deck(s), Patio(s)
Attached Garage 2
Total Parking Spaces 2
Garage Y
Building
Story 3+
Sewer Public Sewer
Water Public
Architectural Style Colonial
Level or Stories 3+
Additional Building Above Grade, Below Grade
New Construction N
Schools
Elementary Schools Rolling Valley
Middle Schools Key
High Schools John R. Lewis
School District Fairfax County Public Schools
Others
Senior Community No
Tax ID 0894 09 0010
Ownership Fee Simple
SqFt Source Assessor
Security Features Security System,Main Entrance Lock
Special Listing Condition Standard
Read Less
Want to know what your home might be worth? Contact us for a FREE valuation!

Our team is ready to help you sell your home for the highest possible price ASAP

Bought with Bruce A Tyburski • RE/MAX Executives

GET MORE INFORMATION

