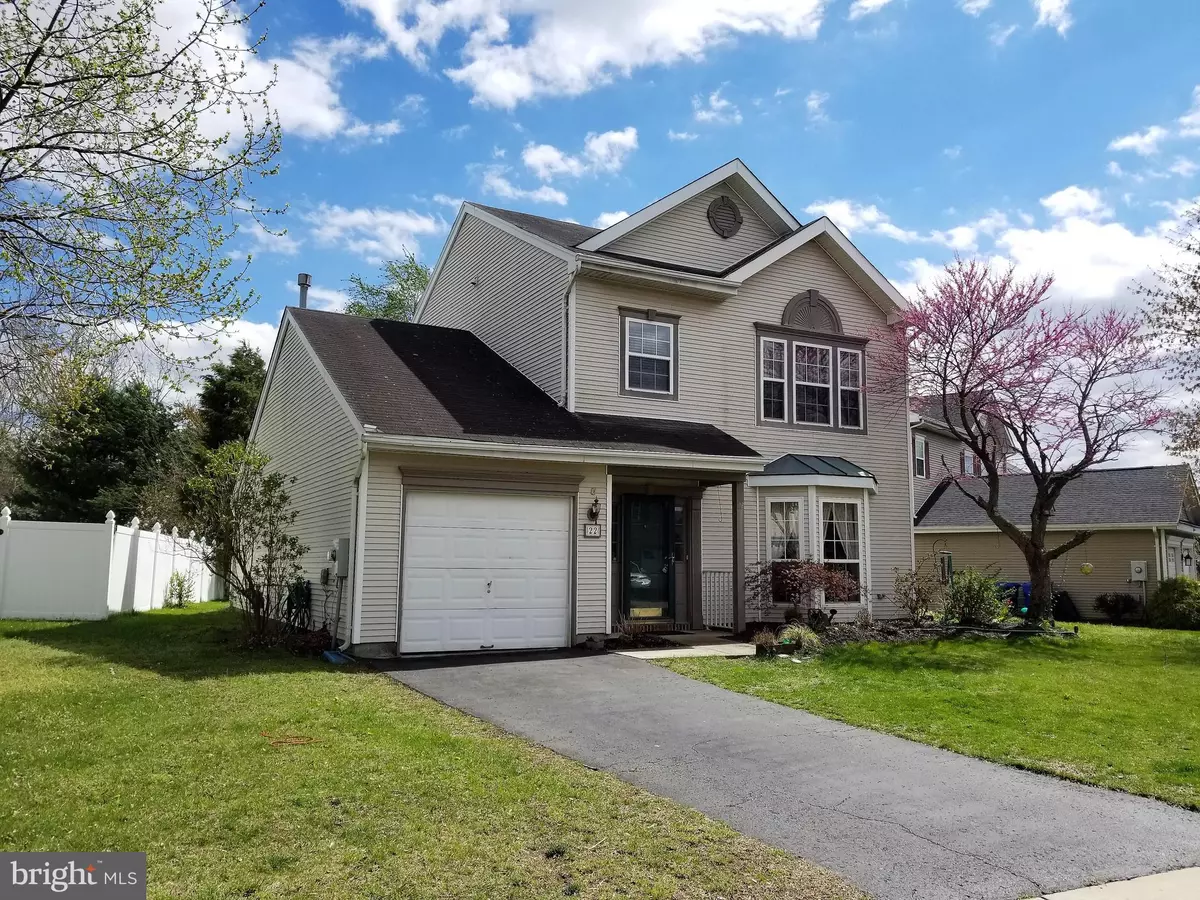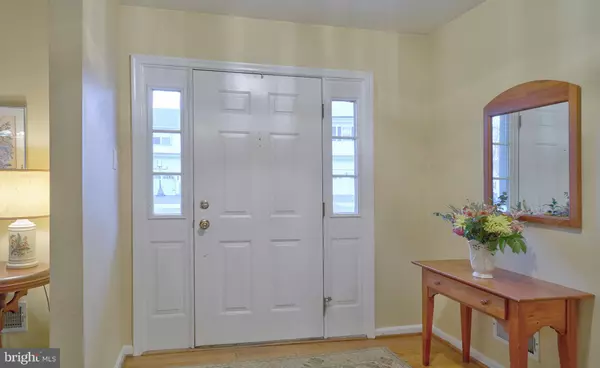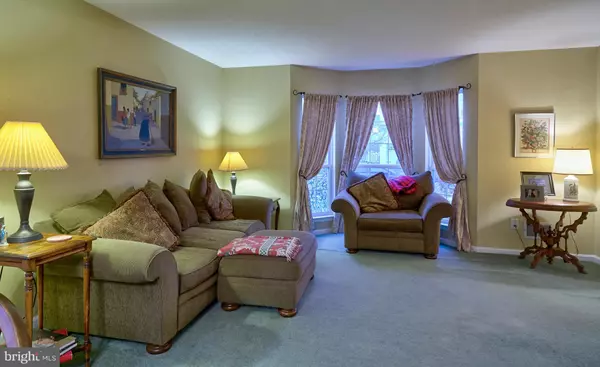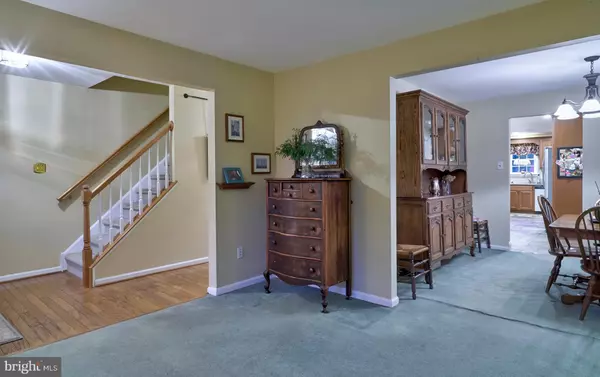$284,000
$284,900
0.3%For more information regarding the value of a property, please contact us for a free consultation.
22 CHEROKEE TRL Burlington, NJ 08016
3 Beds
3 Baths
2,001 SqFt
Key Details
Sold Price $284,000
Property Type Single Family Home
Sub Type Detached
Listing Status Sold
Purchase Type For Sale
Square Footage 2,001 sqft
Price per Sqft $141
Subdivision Santa Fe
MLS Listing ID NJBL246550
Sold Date 06/21/19
Style Colonial
Bedrooms 3
Full Baths 2
Half Baths 1
HOA Y/N N
Abv Grd Liv Area 2,001
Originating Board BRIGHT
Year Built 1994
Annual Tax Amount $7,101
Tax Year 2019
Lot Size 7,410 Sqft
Acres 0.17
Lot Dimensions 26 x 114 x 101 x 114
Property Description
Beautiful 2 Story Colonial Backing to Woods with an Expanded Updated Kitchen & 2.5 Renovated Bathrooms. Kitchen Features Maple Cabinetry with Soft Closing Drawers & Granite Counter Tops, a 12' x 3' Center Island with Granite Counter Top, Recessed & Pendant Lighting, Stainless Steel Appliances, SC Gas Range/Oven with 5 Burners & a Griddle, Ceramic Tile Flooring & Sliding Door to a Rear Paver Patio with Fire Pit. Family Room with Hardwood Flooring & Wood Burning Fireplace. Gorgeous Updated Master Bath with a 5' x 3' Glass Enclosed Stall Shower, Double Vanity & Ceramic Tile Flooring. Seller is Offering a 2-10 1 Year Home Warranty.
Location
State NJ
County Burlington
Area Burlington Twp (20306)
Zoning R-20
Direction Northwest
Rooms
Other Rooms Living Room, Dining Room, Primary Bedroom, Kitchen, Family Room, Laundry, Bathroom 2, Bathroom 3, Primary Bathroom
Interior
Interior Features Attic, Breakfast Area, Ceiling Fan(s), Family Room Off Kitchen, Floor Plan - Traditional, Formal/Separate Dining Room, Kitchen - Country, Kitchen - Eat-In, Kitchen - Island, Kitchen - Table Space, Primary Bath(s), Pantry, Recessed Lighting, Walk-in Closet(s), Window Treatments, Wood Floors, Carpet
Heating Forced Air
Cooling None
Fireplaces Number 1
Fireplaces Type Wood, Mantel(s), Screen
Equipment Built-In Microwave, Built-In Range, Dishwasher, Oven - Self Cleaning, Oven/Range - Gas, Stainless Steel Appliances
Furnishings No
Fireplace Y
Window Features Double Pane,Energy Efficient,Vinyl Clad
Appliance Built-In Microwave, Built-In Range, Dishwasher, Oven - Self Cleaning, Oven/Range - Gas, Stainless Steel Appliances
Heat Source Natural Gas
Laundry Main Floor
Exterior
Parking Features Built In, Garage - Front Entry, Inside Access
Garage Spaces 1.0
Utilities Available Cable TV, Under Ground
Water Access N
View Trees/Woods
Roof Type Asphalt
Accessibility None
Attached Garage 1
Total Parking Spaces 1
Garage Y
Building
Story 2
Sewer Public Sewer
Water Public
Architectural Style Colonial
Level or Stories 2
Additional Building Above Grade, Below Grade
New Construction N
Schools
Elementary Schools B. Bernice Young E.S.
Middle Schools Springside M.S.
High Schools Burlington Township H.S.
School District Burlington Township
Others
Senior Community No
Tax ID 06-00142 10-00029
Ownership Fee Simple
SqFt Source Assessor
Acceptable Financing Cash, Conventional, FHA, FHA 203(b)
Horse Property N
Listing Terms Cash, Conventional, FHA, FHA 203(b)
Financing Cash,Conventional,FHA,FHA 203(b)
Special Listing Condition Standard
Read Less
Want to know what your home might be worth? Contact us for a FREE valuation!

Our team is ready to help you sell your home for the highest possible price ASAP

Bought with Donna M Halgas • Long & Foster Real Estate, Inc.

GET MORE INFORMATION





