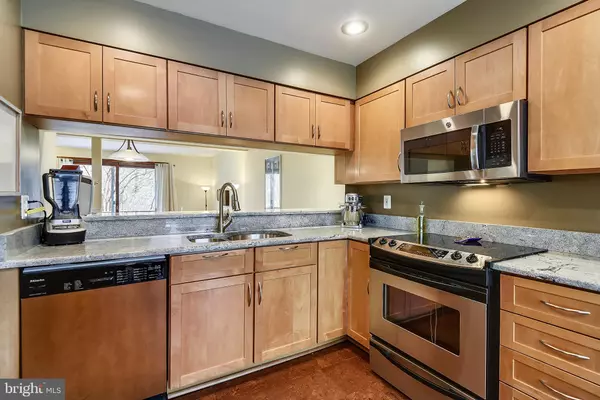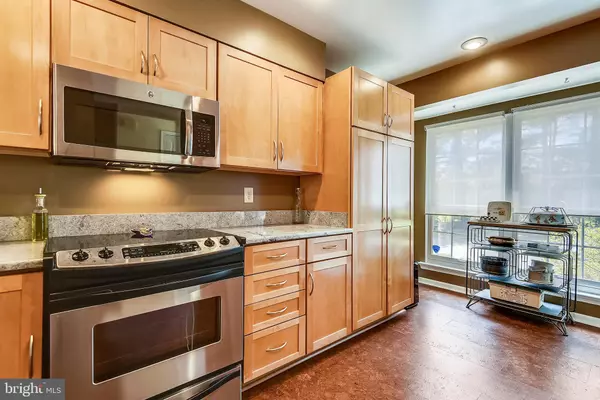$525,000
$545,000
3.7%For more information regarding the value of a property, please contact us for a free consultation.
2035 LYTTONSVILLE RD Silver Spring, MD 20910
3 Beds
4 Baths
1,746 SqFt
Key Details
Sold Price $525,000
Property Type Townhouse
Sub Type Interior Row/Townhouse
Listing Status Sold
Purchase Type For Sale
Square Footage 1,746 sqft
Price per Sqft $300
Subdivision Woodside
MLS Listing ID MDMC651470
Sold Date 06/21/19
Style Victorian
Bedrooms 3
Full Baths 3
Half Baths 1
HOA Fees $139/qua
HOA Y/N Y
Abv Grd Liv Area 1,296
Originating Board BRIGHT
Year Built 1986
Annual Tax Amount $5,557
Tax Year 2018
Lot Size 1,368 Sqft
Acres 0.03
Property Description
Spacious Victorian townhouse offers over 2,100 square feet of living space on three finished levels. There's nothing to do but move in and enjoy this well-maintained home. The main level has a renovated eat-in kitchen featuring granite countertops, cork floors, stainless steel appliances, and a pass-through to the dining room with bar seating. The dining room opens to the living room; this generous space is filled with natural light and allows for entertaining with ease. Sliding glass door to the rear deck extends your living space outside. Upstairs, the Master suite is a private retreat with bedroom, renovated full bathroom, and large loft. The second bedroom offers a renovated en-suite full bath. The lower level is a 3rd bedroom or family room, third full bath, laundry, and door to the rear yard. HOA takes care of lawn maintenance and snow removal; there are two assigned parking spaces. You can't beat the prime location! Just a one-mile walk to downtown Silver Spring & Silver Spring Metro (or catch the local bus at the corner). A new walking path from the neighborhood will take you to the Woodside Station/future Purple Line route. Commuter routes are all easily accessible.
Location
State MD
County Montgomery
Zoning RT10
Rooms
Other Rooms Living Room, Dining Room, Primary Bedroom, Bedroom 2, Kitchen, Loft
Basement Full
Interior
Heating Heat Pump - Electric BackUp
Cooling Central A/C
Fireplaces Number 1
Fireplace Y
Heat Source Electric
Exterior
Garage Spaces 2.0
Parking On Site 2
Water Access N
Accessibility None
Total Parking Spaces 2
Garage N
Building
Story 3+
Sewer Public Sewer
Water Public
Architectural Style Victorian
Level or Stories 3+
Additional Building Above Grade, Below Grade
New Construction N
Schools
Elementary Schools Woodlin
Middle Schools Sligo
High Schools Albert Einstein
School District Montgomery County Public Schools
Others
Senior Community No
Tax ID 161302581927
Ownership Fee Simple
SqFt Source Assessor
Special Listing Condition Standard
Read Less
Want to know what your home might be worth? Contact us for a FREE valuation!

Our team is ready to help you sell your home for the highest possible price ASAP

Bought with Ruby A Styslinger • Redfin Corp
GET MORE INFORMATION





