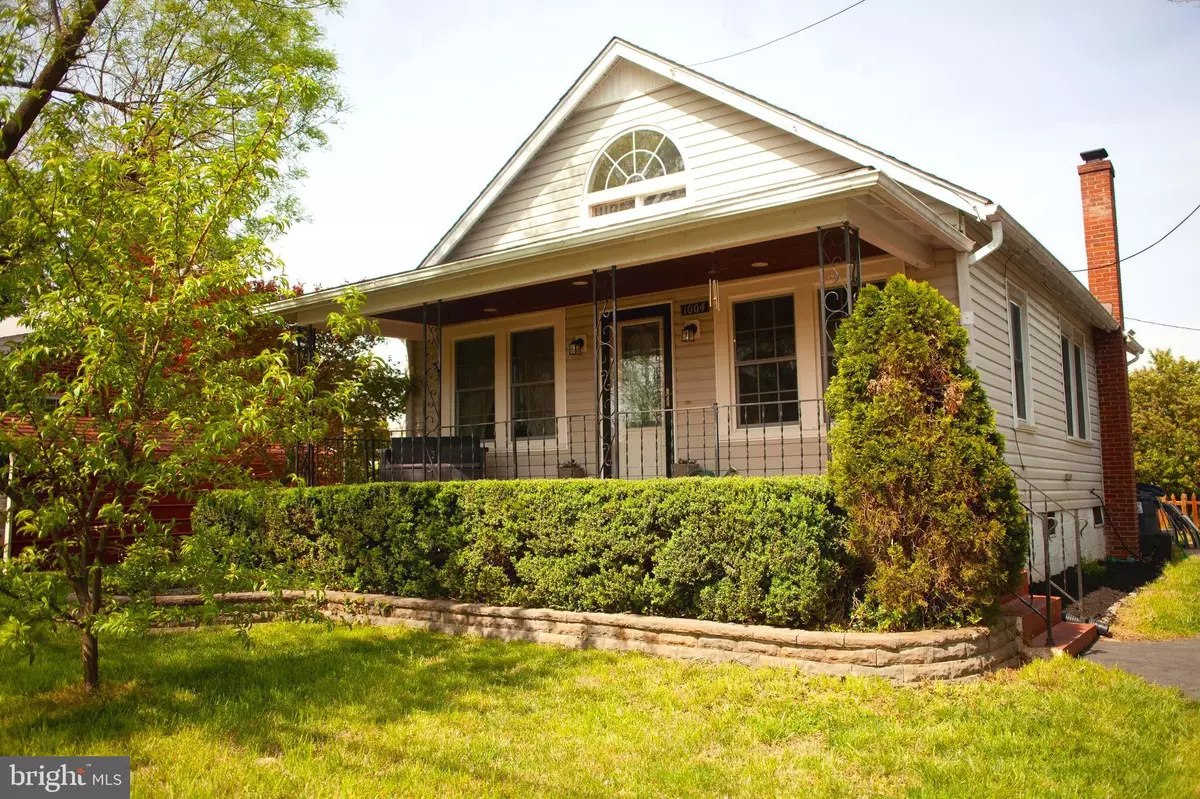$270,000
$270,000
For more information regarding the value of a property, please contact us for a free consultation.
1004 CLEARVIEW AVE Fredericksburg, VA 22405
3 Beds
2 Baths
1,400 SqFt
Key Details
Sold Price $270,000
Property Type Single Family Home
Sub Type Detached
Listing Status Sold
Purchase Type For Sale
Square Footage 1,400 sqft
Price per Sqft $192
Subdivision None Available
MLS Listing ID VAST209608
Sold Date 06/03/19
Style Craftsman
Bedrooms 3
Full Baths 2
HOA Y/N N
Abv Grd Liv Area 1,400
Originating Board BRIGHT
Year Built 1946
Annual Tax Amount $2,082
Tax Year 2018
Lot Size 9,148 Sqft
Acres 0.21
Property Description
Beautiful Remodeled house! Large master suite addition! Claw foot tub in master bath. Vaulted ceilings too. Spiral staircase to the Spacious Loft! Open and bright with paladin window and open concept floor plan. Fenced rear yard, custom shed. Basement cellar will make a great work shop. Roof new in '16. This is an absolute doll house! Don't miss seeing this one of a kind home! Just minutes from I-95 and elementary school. So convenient!The Y is a near by with activities for all. Darling front porch enjoy! Nice rear deck too! Quiet dead end street!
Location
State VA
County Stafford
Zoning R1
Rooms
Other Rooms Loft
Basement Other, Outside Entrance, Unfinished, Partial
Main Level Bedrooms 3
Interior
Interior Features Carpet, Ceiling Fan(s), Combination Kitchen/Dining, Combination Dining/Living, Curved Staircase, Dining Area, Entry Level Bedroom, Family Room Off Kitchen, Floor Plan - Open, Walk-in Closet(s), Wood Floors
Hot Water Electric
Heating Heat Pump(s)
Cooling Central A/C
Flooring Carpet, Ceramic Tile, Hardwood
Equipment Built-In Microwave, Dishwasher, Disposal, Icemaker, Oven/Range - Electric, Refrigerator
Fireplace N
Window Features Palladian,Replacement
Appliance Built-In Microwave, Dishwasher, Disposal, Icemaker, Oven/Range - Electric, Refrigerator
Heat Source Electric
Laundry Hookup, Main Floor
Exterior
Exterior Feature Porch(es), Deck(s)
Garage Spaces 4.0
Fence Fully, Privacy, Wood
Water Access N
View Garden/Lawn
Roof Type Fiberglass
Street Surface Black Top
Accessibility None
Porch Porch(es), Deck(s)
Road Frontage City/County
Total Parking Spaces 4
Garage N
Building
Lot Description Level, No Thru Street, Rear Yard
Story 1.5
Foundation Block
Sewer Public Sewer
Water Public
Architectural Style Craftsman
Level or Stories 1.5
Additional Building Above Grade, Below Grade
Structure Type 2 Story Ceilings
New Construction N
Schools
Elementary Schools Falmouth
Middle Schools Edward E. Drew
High Schools Stafford
School District Stafford County Public Schools
Others
Senior Community No
Tax ID 53- - - -82
Ownership Fee Simple
SqFt Source Assessor
Acceptable Financing Cash, Conventional, FHA, VA, VHDA
Horse Property N
Listing Terms Cash, Conventional, FHA, VA, VHDA
Financing Cash,Conventional,FHA,VA,VHDA
Special Listing Condition Standard
Read Less
Want to know what your home might be worth? Contact us for a FREE valuation!

Our team is ready to help you sell your home for the highest possible price ASAP

Bought with sami A Abaied • Spring Hill Real Estate, LLC.
GET MORE INFORMATION





