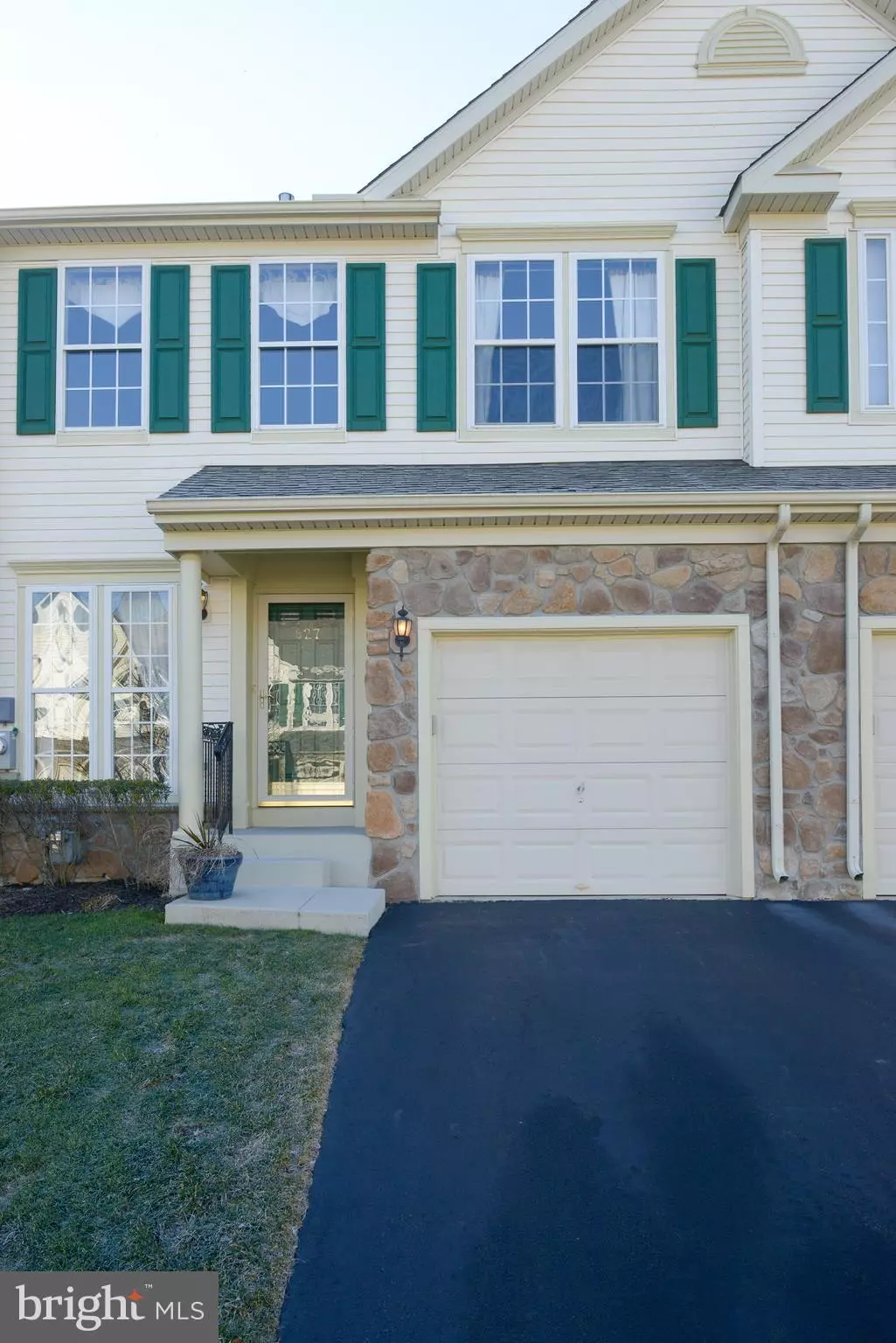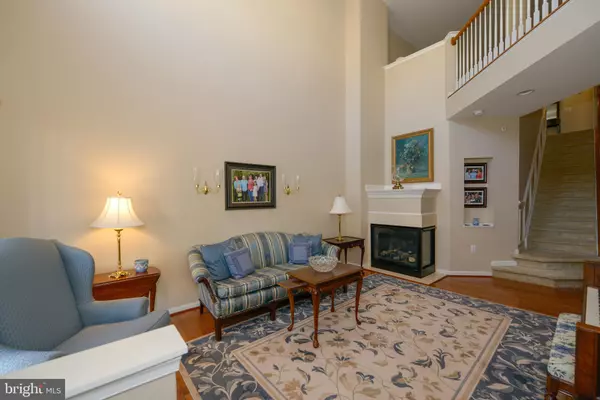$349,000
$353,000
1.1%For more information regarding the value of a property, please contact us for a free consultation.
827 GERANIUM DR Warrington, PA 18976
3 Beds
4 Baths
2,390 SqFt
Key Details
Sold Price $349,000
Property Type Townhouse
Sub Type Interior Row/Townhouse
Listing Status Sold
Purchase Type For Sale
Square Footage 2,390 sqft
Price per Sqft $146
Subdivision Bluestone Creek
MLS Listing ID PABU445170
Sold Date 06/20/19
Style Colonial
Bedrooms 3
Full Baths 2
Half Baths 2
HOA Fees $178/mo
HOA Y/N Y
Abv Grd Liv Area 2,390
Originating Board BRIGHT
Year Built 2006
Annual Tax Amount $5,429
Tax Year 2018
Lot Size 2,616 Sqft
Acres 0.06
Lot Dimensions 24.00 x 109.00
Property Description
Welcome to Bluestone Creek a 55 + community one of Bucks Counties finest age restricted developments.This Home shows pride of ownership it is move in ready.It features a private Master suite on the first floor with a master bath. On the first floor there is a Living room with a gas fireplace a full dining room,powder room,a gourmet kitchen with 42 inch cabinets and breakfast area.The 2nd floor has 2 good size bedrooms a full bath and a loft large enough to be a office. The basement is finished and there is a 2nd powder room also there is a large storage area.There are upgraded hardwood floors on the first floor. There is a deck off the Kitchen for your enjoyment. Now lets talk about Location this Home is in one of the best locations in Bucks County you will ever find.It is a short drive to Wegmans,Wawa,Home Depot,Lowes,Target,the Regal Movie Theatre,PF Changs and many other fine restaurants.There a 2 Golf Courses close by, it is short drive too the Warmister Train station. Now lets talk about Bluestone Creek the Community it includes a Club House with a fitness center a game room a meeting room and a full kitchen. There are walking trails for your enjoyment. There is no pool so the HOA fee is very reasonable.
Location
State PA
County Bucks
Area Warrington Twp (10150)
Zoning R
Rooms
Basement Full, Fully Finished
Main Level Bedrooms 3
Interior
Interior Features Breakfast Area, Carpet, Ceiling Fan(s), Floor Plan - Open, Formal/Separate Dining Room, Kitchen - Eat-In, Primary Bath(s), Pantry, Recessed Lighting, Sprinkler System, Stall Shower, Upgraded Countertops, Window Treatments, Wood Floors
Hot Water Natural Gas
Cooling Central A/C
Flooring Carpet, Hardwood
Equipment Built-In Microwave, Built-In Range, Dishwasher, Disposal, Microwave, Oven - Self Cleaning
Furnishings No
Fireplace Y
Appliance Built-In Microwave, Built-In Range, Dishwasher, Disposal, Microwave, Oven - Self Cleaning
Heat Source Natural Gas
Laundry Main Floor, Has Laundry
Exterior
Parking Features Garage - Front Entry
Garage Spaces 2.0
Utilities Available Cable TV Available, Natural Gas Available
Amenities Available Billiard Room, Club House, Exercise Room, Jog/Walk Path, Meeting Room
Water Access N
View Street
Roof Type Asbestos Shingle
Accessibility >84\" Garage Door
Attached Garage 1
Total Parking Spaces 2
Garage Y
Building
Lot Description Front Yard
Story 2
Foundation Block
Sewer Public Sewer
Water Public
Architectural Style Colonial
Level or Stories 2
Additional Building Above Grade, Below Grade
Structure Type Dry Wall
New Construction N
Schools
School District Central Bucks
Others
HOA Fee Include Common Area Maintenance,Ext Bldg Maint,Health Club,Lawn Care Front,Lawn Care Rear
Senior Community Yes
Age Restriction 55
Tax ID 50-060-131
Ownership Fee Simple
SqFt Source Estimated
Acceptable Financing Conventional
Horse Property N
Listing Terms Conventional
Financing Conventional
Special Listing Condition Standard
Read Less
Want to know what your home might be worth? Contact us for a FREE valuation!

Our team is ready to help you sell your home for the highest possible price ASAP

Bought with Carleton R Hedner Jr • RE/MAX Action Realty-Horsham

GET MORE INFORMATION





