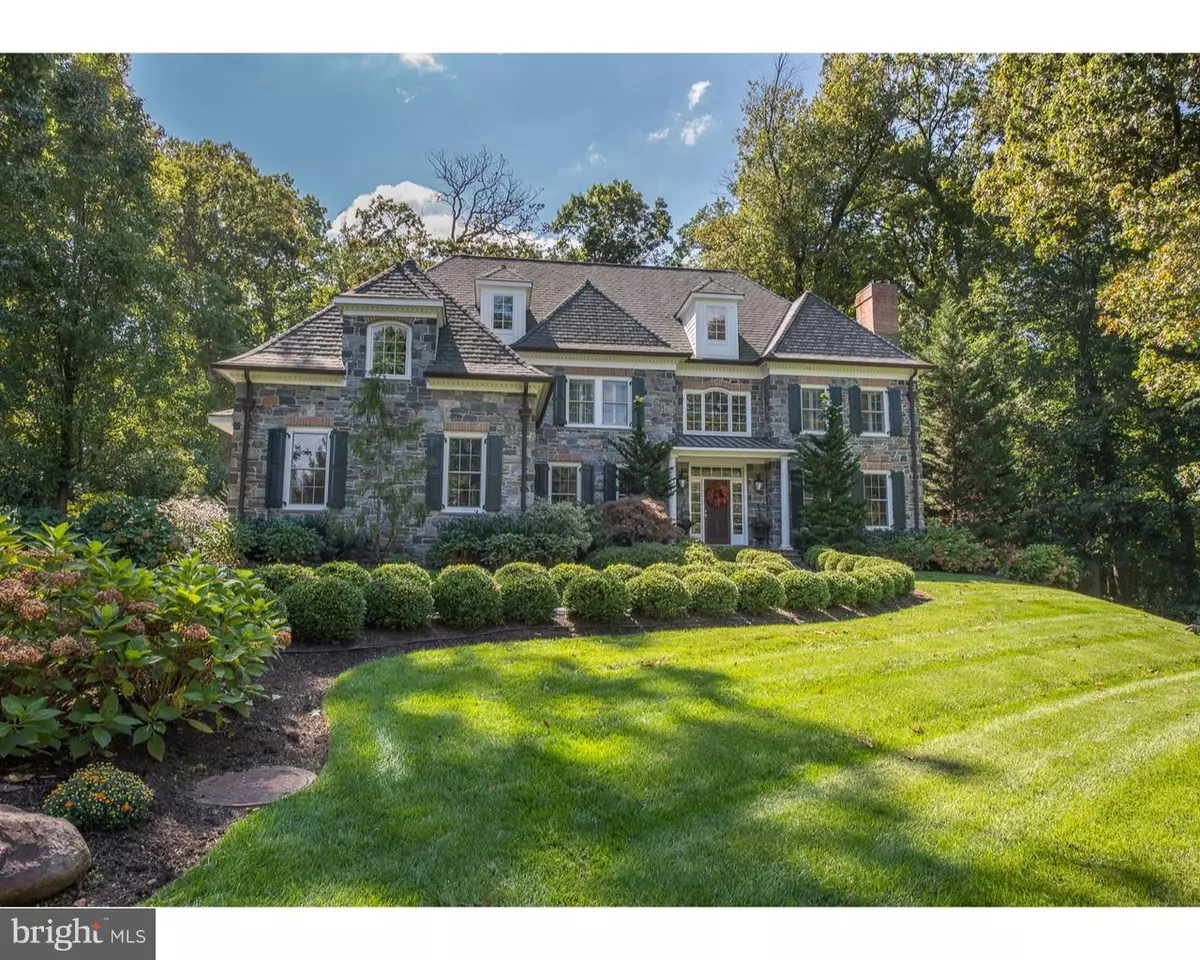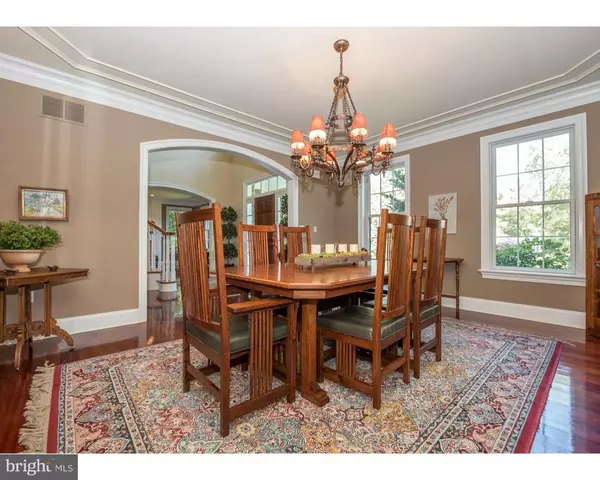$1,389,625
$1,500,000
7.4%For more information regarding the value of a property, please contact us for a free consultation.
810 MILL RD Bryn Mawr, PA 19010
5 Beds
8 Baths
8,264 SqFt
Key Details
Sold Price $1,389,625
Property Type Single Family Home
Sub Type Detached
Listing Status Sold
Purchase Type For Sale
Square Footage 8,264 sqft
Price per Sqft $168
Subdivision Fox Hill
MLS Listing ID PADE322604
Sold Date 06/20/19
Style Colonial
Bedrooms 5
Full Baths 6
Half Baths 2
HOA Y/N N
Abv Grd Liv Area 8,264
Originating Board BRIGHT
Year Built 2006
Annual Tax Amount $27,419
Tax Year 2019
Lot Size 1.204 Acres
Acres 1.2
Lot Dimensions 0X0
Property Description
Situated on a scenic, private 1.2 acre lot, this impeccably-maintained home offers the ultimate in elegance and comfort for today's living. Surrounded by mature trees, plantings and perennial gardens, this beautiful stone colonial features an open floor plan, 9-ft ceilings, gleaming cherry wood floors, an outdoor stone fireplace and patio which create an inviting and comfortable atmosphere for both formal and casual entertaining. The two-story foyer is welcoming and leads to spacious rooms, arched doorways, built-ins and sun-filled rooms. The living and dining rooms are elegantly appointed and the office with built-ins is positioned for a quiet escape. The family room boasts custom built-in cabinetry with beverage refrigerator, granite and marble wet bar, beautiful gas fireplace and french doors which lead to the flagstone patio with gorgeous stone fireplace and hearth. The gourmet kitchen features professional-grade appliances, a huge island, walk-in pantry, separate breakfast area which overlooks the beautiful grounds. There is a back staircase, mudroom with powder room and access to 3-car garage. The second floor offers an exquisite owner suite with separate sitting area, walk-in closet and and elegant marble bathroom. There are four additional bedrooms, 2 have en suite bathrooms and 2 share a double-sink bathroom. On the third level, you could have a sixth bedroom with en suite bath and tremendous storage areas or use as a play/study room or as a nanny/in-law suite. The fully-finished lower level is a welcome retreat featuring a full bath, walk-out entrance, windows which allow for sun-lit space, various storage areas, gaming, theater and exercise spaces. Generator added for peace of mind. This magnificent home is conveniently located and only minutes to schools, parks, major transportation hubs/roadways, shops, restaurants and is in the award-winning Radnor School District.
Location
State PA
County Delaware
Area Radnor Twp (10436)
Zoning RESIDENTIAL
Rooms
Other Rooms Living Room, Dining Room, Primary Bedroom, Bedroom 2, Bedroom 3, Kitchen, Family Room, Bedroom 1, In-Law/auPair/Suite, Laundry, Other, Attic
Basement Full, Outside Entrance, Fully Finished
Interior
Interior Features Primary Bath(s), Kitchen - Island, Butlers Pantry, WhirlPool/HotTub, Central Vacuum, Sprinkler System, Wet/Dry Bar, Stall Shower, Kitchen - Eat-In, Bar, Breakfast Area, Built-Ins, Chair Railings, Crown Moldings, Double/Dual Staircase, Kitchen - Gourmet, Recessed Lighting, Walk-in Closet(s), Window Treatments, Wood Floors, Wine Storage
Hot Water Natural Gas
Heating Forced Air
Cooling Central A/C
Flooring Wood, Fully Carpeted, Tile/Brick, Stone, Marble
Fireplaces Number 2
Fireplaces Type Marble, Gas/Propane
Equipment Oven - Double, Commercial Range, Dishwasher, Refrigerator, Disposal, Built-In Microwave
Furnishings No
Fireplace Y
Window Features Energy Efficient
Appliance Oven - Double, Commercial Range, Dishwasher, Refrigerator, Disposal, Built-In Microwave
Heat Source Natural Gas
Laundry Upper Floor
Exterior
Exterior Feature Patio(s)
Parking Features Inside Access, Garage Door Opener, Additional Storage Area, Garage - Side Entry
Garage Spaces 6.0
Water Access N
Roof Type Pitched,Shingle
Accessibility None
Porch Patio(s)
Attached Garage 3
Total Parking Spaces 6
Garage Y
Building
Lot Description Open, Trees/Wooded, Front Yard, Rear Yard
Story 3+
Sewer Public Sewer
Water Public
Architectural Style Colonial
Level or Stories 3+
Additional Building Above Grade
Structure Type Cathedral Ceilings,9'+ Ceilings
New Construction N
Schools
Elementary Schools Ithan
Middle Schools Radnor
High Schools Radnor
School District Radnor Township
Others
Senior Community No
Tax ID 36-05-03129-01
Ownership Fee Simple
SqFt Source Assessor
Security Features Security System,Carbon Monoxide Detector(s),Smoke Detector
Acceptable Financing Conventional, Cash
Horse Property N
Listing Terms Conventional, Cash
Financing Conventional,Cash
Special Listing Condition Standard
Read Less
Want to know what your home might be worth? Contact us for a FREE valuation!

Our team is ready to help you sell your home for the highest possible price ASAP

Bought with Mary G Hodge • Duffy Real Estate-St Davids
GET MORE INFORMATION





