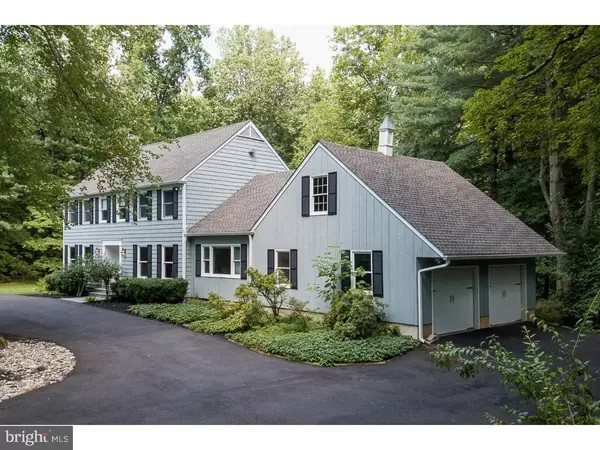$1,050,000
$1,100,000
4.5%For more information regarding the value of a property, please contact us for a free consultation.
1772 W STUART RD Princeton, NJ 08540
5 Beds
4 Baths
2.41 Acres Lot
Key Details
Sold Price $1,050,000
Property Type Single Family Home
Sub Type Detached
Listing Status Sold
Purchase Type For Sale
Subdivision Not On List
MLS Listing ID NJME253762
Sold Date 06/20/19
Style Colonial
Bedrooms 5
Full Baths 3
Half Baths 1
HOA Y/N N
Originating Board BRIGHT
Year Built 1964
Annual Tax Amount $20,892
Tax Year 2018
Lot Size 2.409 Acres
Acres 2.41
Lot Dimensions 2.41
Property Description
Though only minutes from downtown Princeton, a peaceful, countryside-retreat feel surrounds this gated cul-de-sac Colonial, courtesy of wraparound tree views, a scenic backyard stream, and magnolia-shaded patios. Set amid some of Pretty Brook's finest homes, this elegant residence captivates with 3 wood-burning fireplaces, hardwoods, and an endless list of recent updates that include all mechanical systems. Entertaining-perfect interiors with leafy views include a wainscoted dining room, front-to-back living room, and a spectacular Great Room, where a fieldstone fireplace rises to cathedral heights. A modern country kitchen shines with premium stainless appliances and cream cabinetry with pull-outs (including a hidden spot for a microwave.) Step out to a tiered deck - a front-row seat to the paddle tennis court! A guest-friendly 1st floor bedroom enjoys a nearby full bath; 2 stone-trimmed baths serve 4 upstairs bedrooms with walk-in closets, including a fireside master suite. The walkout basement, framed with electric, is ready for finishing.
Location
State NJ
County Mercer
Area Princeton (21114)
Zoning R1
Rooms
Other Rooms Living Room, Dining Room, Primary Bedroom, Bedroom 2, Bedroom 3, Kitchen, Family Room, Bedroom 1, In-Law/auPair/Suite, Laundry, Other, Attic
Basement Full, Unfinished, Outside Entrance
Main Level Bedrooms 1
Interior
Interior Features Primary Bath(s), Stall Shower, Dining Area
Hot Water Natural Gas
Heating Forced Air
Cooling Central A/C
Flooring Wood, Tile/Brick
Equipment Built-In Range, Commercial Range, Dishwasher, Refrigerator
Fireplace N
Window Features Bay/Bow
Appliance Built-In Range, Commercial Range, Dishwasher, Refrigerator
Heat Source Natural Gas
Laundry Main Floor
Exterior
Exterior Feature Deck(s)
Parking Features Garage Door Opener
Garage Spaces 5.0
Water Access N
Roof Type Shingle
Accessibility None
Porch Deck(s)
Attached Garage 2
Total Parking Spaces 5
Garage Y
Building
Lot Description Corner
Story 2
Sewer Public Sewer
Water Public
Architectural Style Colonial
Level or Stories 2
Additional Building Above Grade
Structure Type Cathedral Ceilings
New Construction N
Schools
Elementary Schools Johnson Park
Middle Schools J Witherspoon
High Schools Princeton
School District Princeton Regional Schools
Others
Senior Community No
Tax ID 14-03304-00001
Ownership Fee Simple
SqFt Source Assessor
Security Features Security System
Special Listing Condition Standard
Read Less
Want to know what your home might be worth? Contact us for a FREE valuation!

Our team is ready to help you sell your home for the highest possible price ASAP

Bought with Martha Giancola • Callaway Henderson Sotheby's Int'l-Princeton

GET MORE INFORMATION





