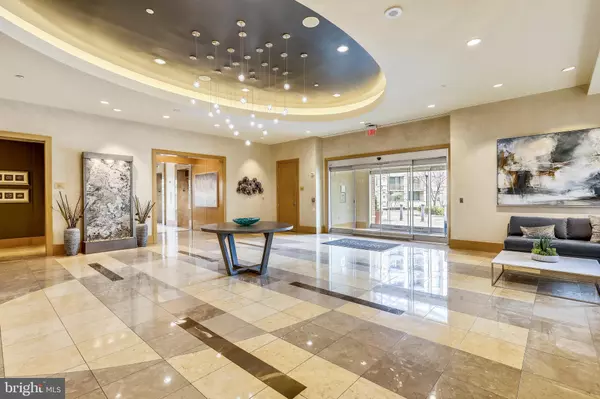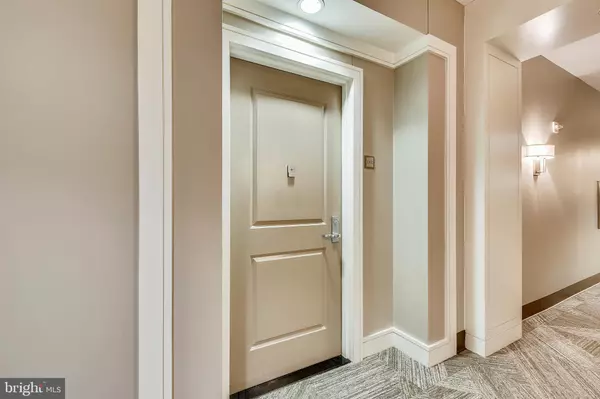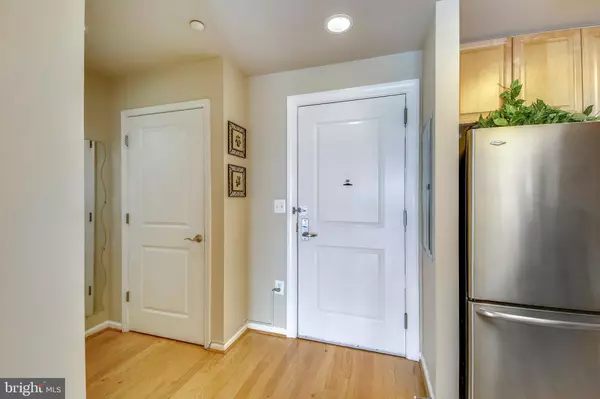$350,000
$358,000
2.2%For more information regarding the value of a property, please contact us for a free consultation.
11700 OLD GEORGETOWN RD #1302 North Bethesda, MD 20852
1 Bed
1 Bath
839 SqFt
Key Details
Sold Price $350,000
Property Type Condo
Sub Type Condo/Co-op
Listing Status Sold
Purchase Type For Sale
Square Footage 839 sqft
Price per Sqft $417
Subdivision Sterling Codm
MLS Listing ID MDMC653254
Sold Date 06/12/19
Style Colonial
Bedrooms 1
Full Baths 1
Condo Fees $495/mo
HOA Y/N N
Abv Grd Liv Area 839
Originating Board BRIGHT
Year Built 2006
Annual Tax Amount $3,451
Tax Year 2018
Property Description
Metro!!! Location, Location and Location, next to White Flint Metro Station, Pike & Rose! Spacious one bedroom with Sunroom which provide additional living spaces, one of the largest one bedroom unit. Features; 9' ceilings. wood flooring thru-out, kitchen with granite counter tops, stainless steel appliances and upgraded 42" cabinets. This unit with exposure with magnificent views of Virginia and beautiful sunset. One car garage parking spaces. Condo fees includes; 24 hrs. concierge, state-of-the-art fitness center, Richly appointed lobby & community center, outdoor pool, terrace, garden and more....A Must See!!!
Location
State MD
County Montgomery
Zoning TSM
Rooms
Main Level Bedrooms 1
Interior
Interior Features Ceiling Fan(s), Combination Dining/Living, Floor Plan - Open, Recessed Lighting, Sprinkler System, Walk-in Closet(s), Other
Hot Water Electric
Heating Heat Pump(s)
Cooling Central A/C, Ceiling Fan(s)
Flooring Wood, Ceramic Tile
Equipment Built-In Microwave, Dishwasher, Disposal, Dryer - Front Loading, Exhaust Fan, Icemaker, Oven/Range - Electric, Refrigerator, Stainless Steel Appliances, Washer - Front Loading, Water Heater
Furnishings No
Fireplace N
Window Features Casement
Appliance Built-In Microwave, Dishwasher, Disposal, Dryer - Front Loading, Exhaust Fan, Icemaker, Oven/Range - Electric, Refrigerator, Stainless Steel Appliances, Washer - Front Loading, Water Heater
Heat Source Electric
Laundry Dryer In Unit, Washer In Unit
Exterior
Exterior Feature Terrace
Parking Features Basement Garage
Garage Spaces 1.0
Parking On Site 273
Utilities Available Cable TV, DSL Available, Electric Available, Fiber Optics Available
Amenities Available Community Center, Concierge, Elevator, Exercise Room, Party Room, Picnic Area, Pool - Outdoor, Reserved/Assigned Parking, Security
Water Access N
View Other
Roof Type Unknown
Accessibility Elevator
Porch Terrace
Attached Garage 1
Total Parking Spaces 1
Garage Y
Building
Story 1
Unit Features Hi-Rise 9+ Floors
Sewer Public Sewer
Water Public
Architectural Style Colonial
Level or Stories 1
Additional Building Above Grade, Below Grade
Structure Type 9'+ Ceilings
New Construction N
Schools
Elementary Schools Luxmanor
Middle Schools Tilden
High Schools Walter Johnson
School District Montgomery County Public Schools
Others
Pets Allowed Y
HOA Fee Include Common Area Maintenance,Ext Bldg Maint,Management,Parking Fee,Pool(s),Recreation Facility,Reserve Funds,Snow Removal,Trash,Road Maintenance
Senior Community No
Tax ID 160403571981
Ownership Condominium
Security Features 24 hour security,Desk in Lobby,Main Entrance Lock,Monitored,Security System,Smoke Detector,Sprinkler System - Indoor,Surveillance Sys
Acceptable Financing Cash, Conventional, FHA, VA
Listing Terms Cash, Conventional, FHA, VA
Financing Cash,Conventional,FHA,VA
Special Listing Condition Standard
Pets Allowed Breed Restrictions
Read Less
Want to know what your home might be worth? Contact us for a FREE valuation!

Our team is ready to help you sell your home for the highest possible price ASAP

Bought with Vincent E Ekuban • EXIT Realty Enterprises

GET MORE INFORMATION





