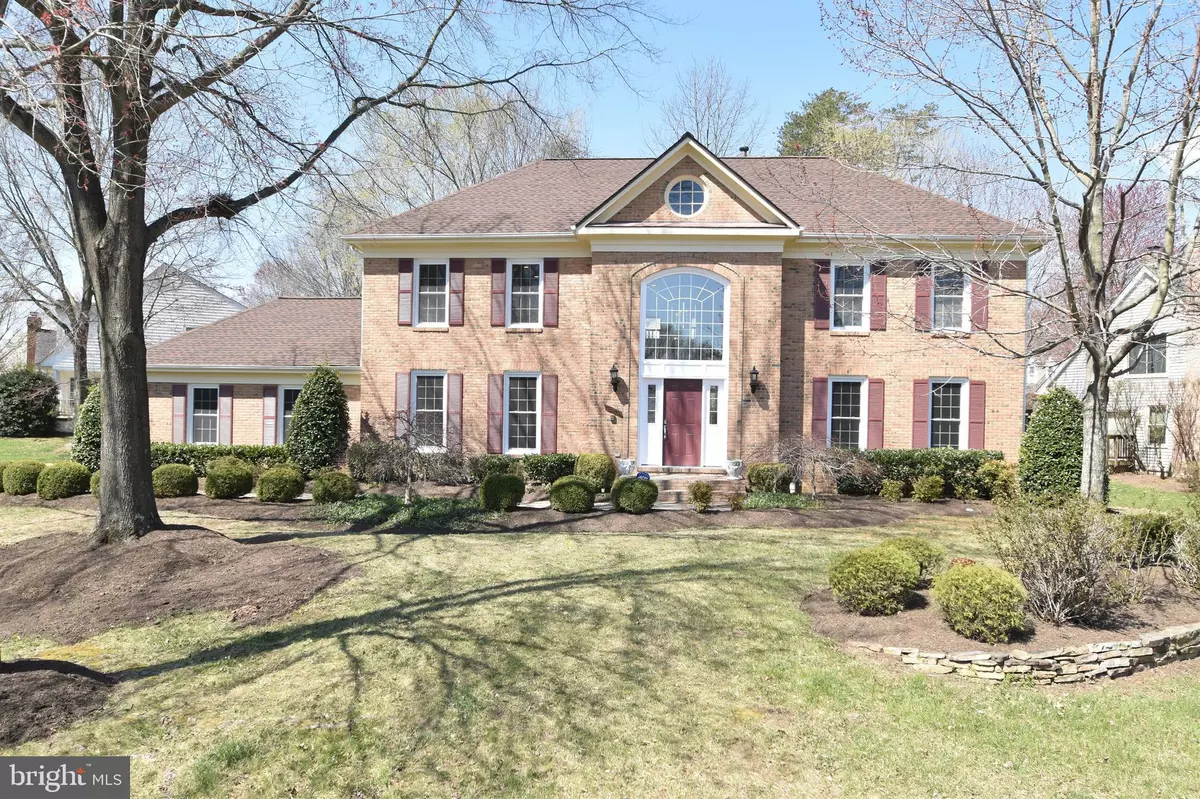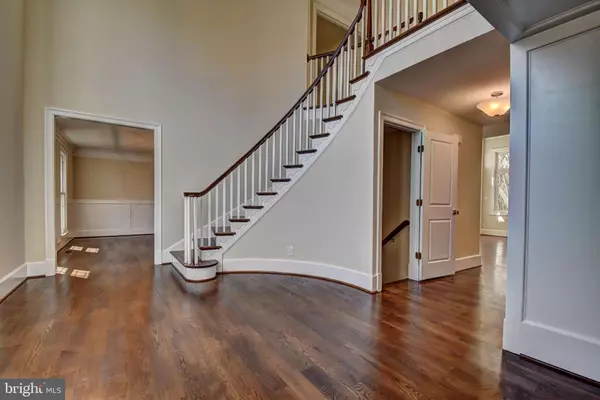$735,000
$749,990
2.0%For more information regarding the value of a property, please contact us for a free consultation.
15414 EAGLE TAVERN LN Centreville, VA 20120
5 Beds
6 Baths
3,428 SqFt
Key Details
Sold Price $735,000
Property Type Single Family Home
Sub Type Detached
Listing Status Sold
Purchase Type For Sale
Square Footage 3,428 sqft
Price per Sqft $214
Subdivision Westport
MLS Listing ID VAFX1002686
Sold Date 06/07/19
Style Colonial
Bedrooms 5
Full Baths 4
Half Baths 2
HOA Fees $70/mo
HOA Y/N Y
Abv Grd Liv Area 3,428
Originating Board BRIGHT
Year Built 1989
Annual Tax Amount $7,344
Tax Year 2018
Lot Size 0.355 Acres
Acres 0.36
Property Description
Modern 5 bedroom, 4 and 2 half bath full renovation, shows like new construction. Includes extensive modern trim, White Shaker kitchen with quartz tops and Samsung SS appliances. Upper level boasts a Master with luxury bath, three additional bedrooms one with in-suite bath and two with Jack and Jill. Loft including Laundry and large linen closet overlooking family room with vault ceiling, floor to ceiling brick fireplace and walk out patio doors. Custom flag stone patio off of family room and kitchen. Main level office with wet-bar. New hardwood floors on main and beautiful carpet in upper and lower. New insulated windows and doors, luxury baths, new interior doors with modern Hardware. Second master in basement with large bath and walk in closet. Plenty of light in basement with three egress windows. LED recessed lights through out, Custom lights, bath fixtures and tile.
Location
State VA
County Fairfax
Zoning 030
Rooms
Basement Full, Fully Finished, Improved
Interior
Interior Features Combination Kitchen/Living, Curved Staircase, Dining Area, Kitchen - Island, Kitchen - Table Space, Primary Bath(s), Walk-in Closet(s)
Hot Water Natural Gas
Heating Forced Air, Central
Cooling Central A/C
Fireplaces Number 1
Fireplaces Type Mantel(s), Brick
Equipment Built-In Microwave, Dishwasher, Disposal, Refrigerator, Water Heater
Window Features Double Pane,Energy Efficient,ENERGY STAR Qualified,Low-E,Insulated,Replacement,Screens,Skylights
Appliance Built-In Microwave, Dishwasher, Disposal, Refrigerator, Water Heater
Heat Source Natural Gas
Exterior
Exterior Feature Patio(s)
Parking Features Garage - Side Entry
Garage Spaces 4.0
Utilities Available Natural Gas Available
Water Access N
Roof Type Composite,Shingle
Accessibility None
Porch Patio(s)
Attached Garage 2
Total Parking Spaces 4
Garage Y
Building
Story 3+
Sewer Public Sewer
Water Public
Architectural Style Colonial
Level or Stories 3+
Additional Building Above Grade, Below Grade
New Construction N
Schools
School District Fairfax County Public Schools
Others
Senior Community No
Tax ID 0641 06 0319
Ownership Fee Simple
SqFt Source Estimated
Special Listing Condition Standard
Read Less
Want to know what your home might be worth? Contact us for a FREE valuation!

Our team is ready to help you sell your home for the highest possible price ASAP

Bought with Jin Lee Wickwire • Pearson Smith Realty, LLC

GET MORE INFORMATION





