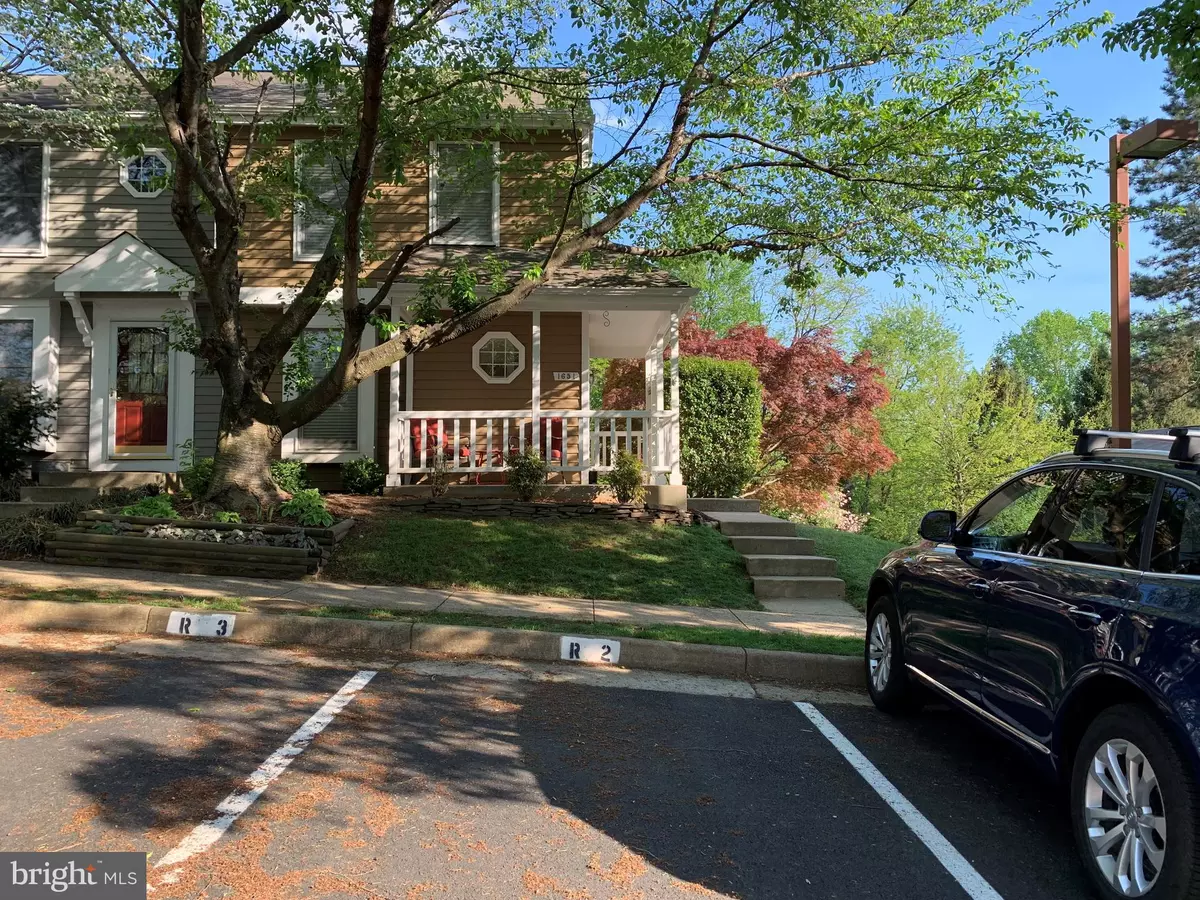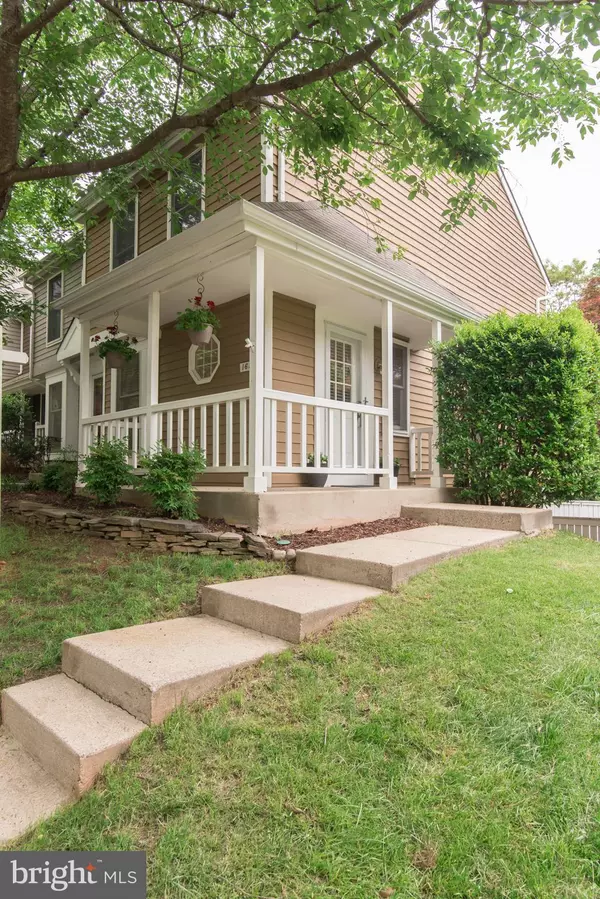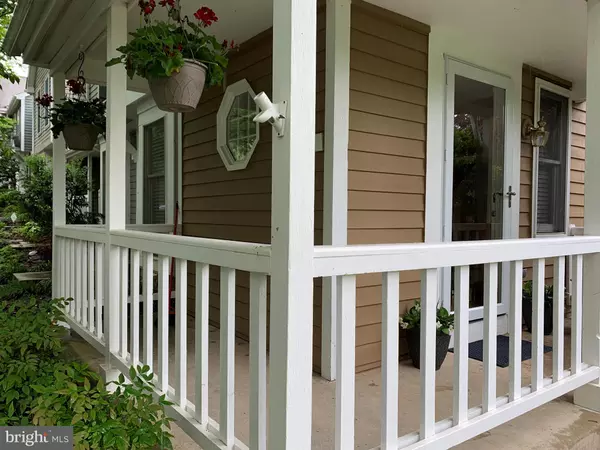$390,000
$390,000
For more information regarding the value of a property, please contact us for a free consultation.
1651 POPLAR GROVE DR Reston, VA 20194
2 Beds
2 Baths
1,284 SqFt
Key Details
Sold Price $390,000
Property Type Townhouse
Sub Type End of Row/Townhouse
Listing Status Sold
Purchase Type For Sale
Square Footage 1,284 sqft
Price per Sqft $303
Subdivision Birchfield Woods
MLS Listing ID VAFX1059852
Sold Date 06/19/19
Style Colonial
Bedrooms 2
Full Baths 1
Half Baths 1
HOA Fees $80/qua
HOA Y/N Y
Abv Grd Liv Area 934
Originating Board BRIGHT
Year Built 1986
Annual Tax Amount $4,282
Tax Year 2019
Lot Size 1,560 Sqft
Acres 0.04
Property Description
Pride of ownership shows! This is the end unit townhouse you've been waiting for. Its updated through out and has excellent outdoor space. You're greeted with a beautiful flowering cherry tree and wrap around porch. The foyer opens to a fully updated kitchen with stainless steel appliances and upgraded countertops. The dining and living area feature wood floors, fabulous outdoor light and a white brick fireplace. Upstairs, you'll find 2 spacious bedrooms, an upgraded full bath and plenty of closet space. Head downstairs and you'll find a recently renovated walkout basement that opens to a huge stone patio in your low maintenance backyard. You'll also find a half bath and laundry room in the basement. It was recently renovated to feel less "basement-y" with fresh flooring and paint. There are plenty of new additions in this home that include the siding, water heater, washer and dryer. Its turnkey and ready for its new owners! Enjoy the Reston Association trails and pool nearby! Located in a shade filled and tranquil cluster, this is townhome is 2 turns from FFX County Parkway and mere minutes to Reston Town Center. 2 dedicated parking spots are located right out front. Please call/text with any questions.
Location
State VA
County Fairfax
Zoning 372
Rooms
Other Rooms Living Room, Dining Room, Bedroom 2, Kitchen, Family Room, Foyer, Bedroom 1, Laundry, Bathroom 1
Basement Full
Interior
Interior Features Attic, Ceiling Fan(s), Combination Dining/Living, Dining Area, Kitchen - Eat-In, Pantry, Upgraded Countertops, Walk-in Closet(s), Window Treatments, Wood Floors
Heating Heat Pump(s)
Cooling Central A/C
Fireplaces Number 1
Fireplaces Type Fireplace - Glass Doors, Mantel(s), Wood
Equipment Dishwasher, Disposal, Dryer, Dryer - Front Loading, Icemaker, Oven/Range - Electric, Stainless Steel Appliances, Refrigerator, Stove, Washer, Water Heater
Furnishings No
Fireplace Y
Appliance Dishwasher, Disposal, Dryer, Dryer - Front Loading, Icemaker, Oven/Range - Electric, Stainless Steel Appliances, Refrigerator, Stove, Washer, Water Heater
Heat Source Electric
Laundry Basement, Dryer In Unit, Washer In Unit
Exterior
Garage Spaces 2.0
Parking On Site 2
Fence Wood, Privacy
Water Access N
Accessibility 2+ Access Exits, None
Total Parking Spaces 2
Garage N
Building
Story 3+
Sewer No Septic System
Water Public
Architectural Style Colonial
Level or Stories 3+
Additional Building Above Grade, Below Grade
New Construction N
Schools
School District Fairfax County Public Schools
Others
Pets Allowed N
Senior Community No
Tax ID 0113 13020025
Ownership Fee Simple
SqFt Source Estimated
Security Features Security System
Horse Property N
Special Listing Condition Standard
Read Less
Want to know what your home might be worth? Contact us for a FREE valuation!

Our team is ready to help you sell your home for the highest possible price ASAP

Bought with Bonnie L Haukness • Long & Foster Real Estate, Inc.

GET MORE INFORMATION





