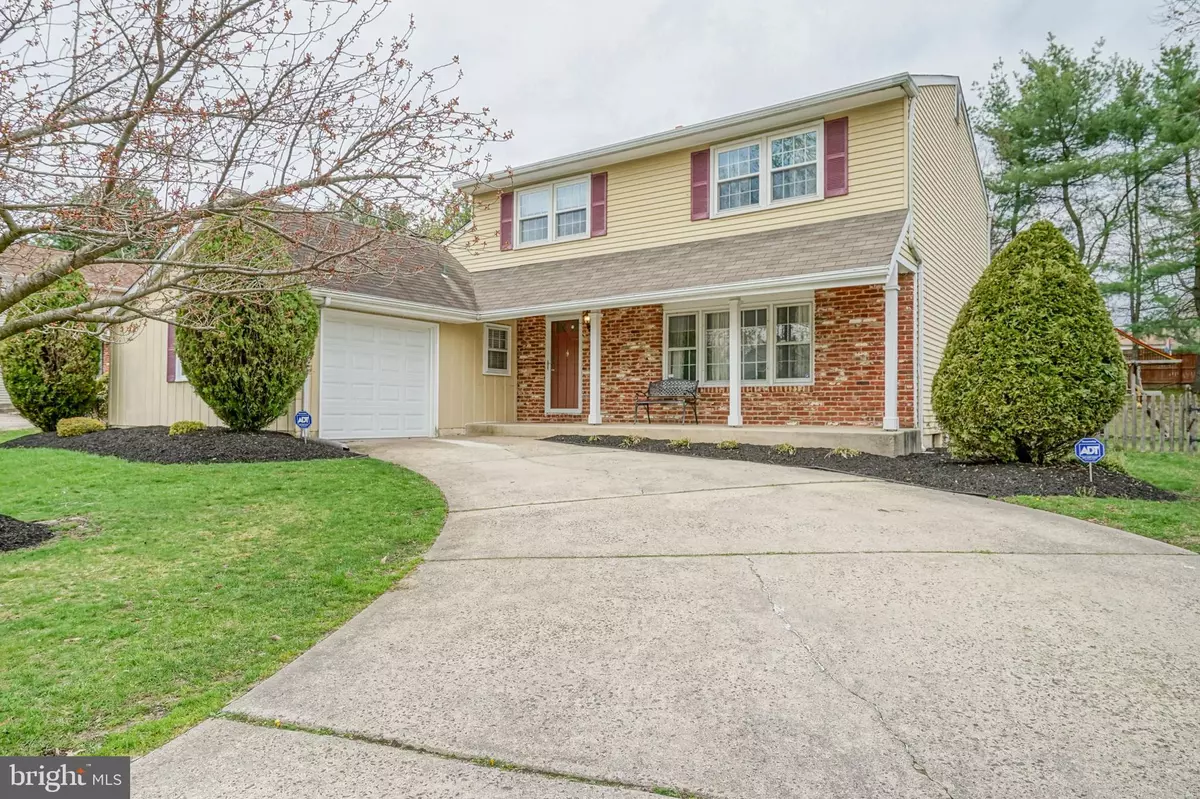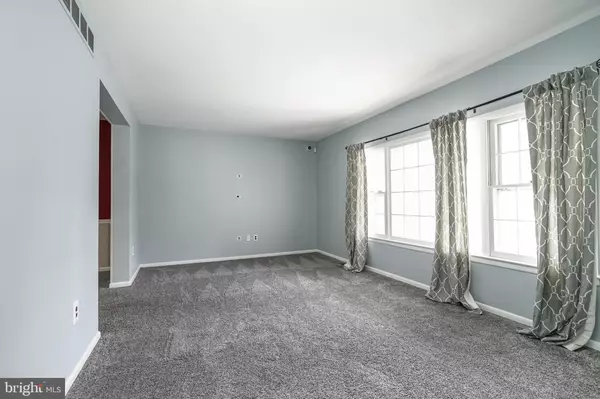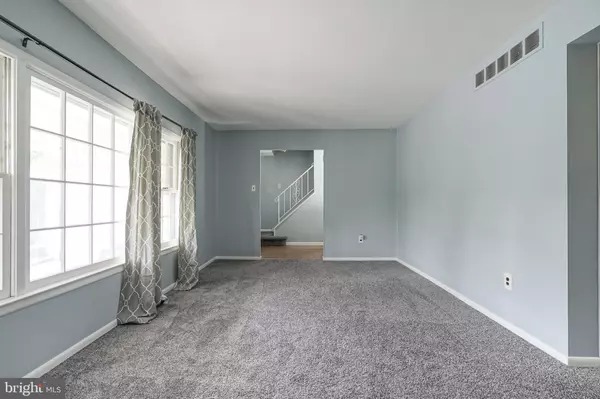$290,000
$300,000
3.3%For more information regarding the value of a property, please contact us for a free consultation.
512 PERRY DR Mount Laurel, NJ 08054
3 Beds
3 Baths
1,970 SqFt
Key Details
Sold Price $290,000
Property Type Single Family Home
Sub Type Detached
Listing Status Sold
Purchase Type For Sale
Square Footage 1,970 sqft
Price per Sqft $147
Subdivision Ramblewood Farms
MLS Listing ID NJBL325860
Sold Date 06/17/19
Style Colonial
Bedrooms 3
Full Baths 2
Half Baths 1
HOA Y/N N
Abv Grd Liv Area 1,970
Originating Board BRIGHT
Year Built 1976
Annual Tax Amount $7,314
Tax Year 2019
Lot Size 0.273 Acres
Acres 0.27
Lot Dimensions 85.00 x 140.00
Property Description
Welcome to this charming Newfield model in a peaceful location in Ramblewood Farms! The welcoming front porch covers the front door which opens into the foyer of this lovely home. To the right you'll find the sun filled living room that flows effortlessly into the dining room, making entertainment a breeze. The kitchen offers updated cabinets, granite counters and stainless steel undermount sink. The kitchen s eat-in area offers views of the rear patio and back yard. Take one step down and enter the sunken family room with its warm and inviting brick fireplace with wall-length mantel and sliding glass doors that lead to the EP Henry Paver patio and back yard. A laundry room and powder room complete the main level. Upstairs the master bedroom boasts a walk-in closet and private bath with easy access stall shower. The two additional bedrooms are nicely sized and share the hall bath. The basement includes a large finished space with newer carpet. There is also a separate storage area in the unfinished portion. The attached 1-car garage offers interior access and has been outfitted with an automatic door opener. The back yard is fully-fenced and has a storage shed and play set. The paver patio is beautiful and has a custom fire pit. Take advantage of top-notch Mount Laurel Schools and come make it yours before somebody beats you to it! One-year First American Home Warranty to Buyer at Settlement!
Location
State NJ
County Burlington
Area Mount Laurel Twp (20324)
Zoning RES
Rooms
Other Rooms Living Room, Dining Room, Primary Bedroom, Bedroom 2, Bedroom 3, Kitchen, Family Room, Laundry
Basement Full, Partially Finished
Interior
Interior Features Ceiling Fan(s), Kitchen - Eat-In, Primary Bath(s), Pantry, Upgraded Countertops, Walk-in Closet(s)
Hot Water Electric
Heating Forced Air
Cooling Central A/C
Flooring Hardwood, Carpet, Laminated
Fireplaces Number 1
Fireplaces Type Brick, Wood
Equipment Built-In Microwave, Dishwasher, Disposal, Dryer, Oven/Range - Electric, Refrigerator, Trash Compactor, Washer
Fireplace Y
Appliance Built-In Microwave, Dishwasher, Disposal, Dryer, Oven/Range - Electric, Refrigerator, Trash Compactor, Washer
Heat Source Oil
Laundry Main Floor
Exterior
Parking Features Garage - Side Entry, Garage Door Opener, Built In, Inside Access
Garage Spaces 1.0
Water Access N
Roof Type Pitched,Shingle
Accessibility None
Attached Garage 1
Total Parking Spaces 1
Garage Y
Building
Story 2
Sewer Public Sewer
Water Public
Architectural Style Colonial
Level or Stories 2
Additional Building Above Grade, Below Grade
New Construction N
Schools
School District Mount Laurel Township Public Schools
Others
Senior Community No
Tax ID 24-01002 08-00021
Ownership Fee Simple
SqFt Source Assessor
Acceptable Financing Conventional, FHA, VA
Listing Terms Conventional, FHA, VA
Financing Conventional,FHA,VA
Special Listing Condition Standard
Read Less
Want to know what your home might be worth? Contact us for a FREE valuation!

Our team is ready to help you sell your home for the highest possible price ASAP

Bought with Frank R. Stimiloski • Keller Williams Realty - Medford

GET MORE INFORMATION





