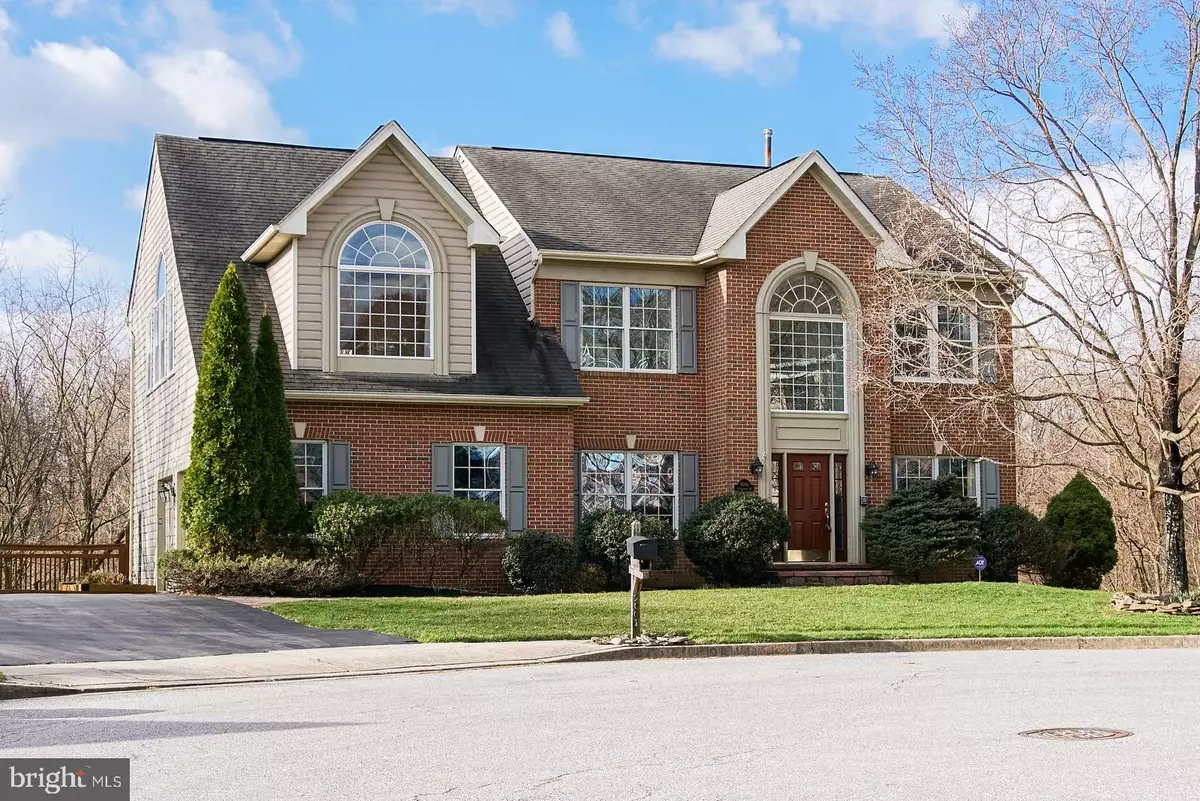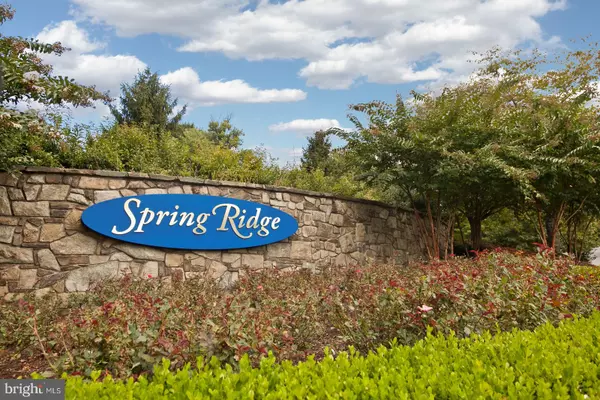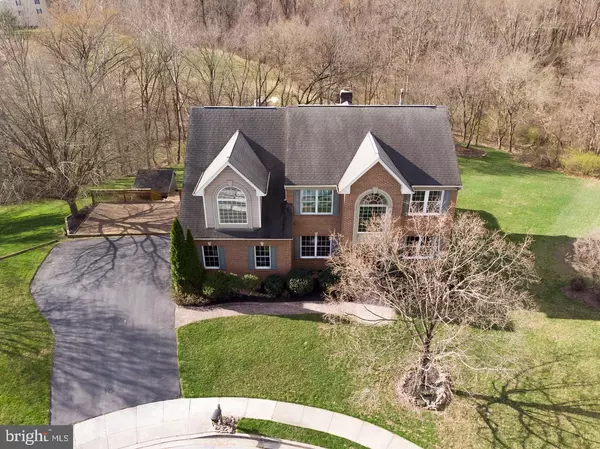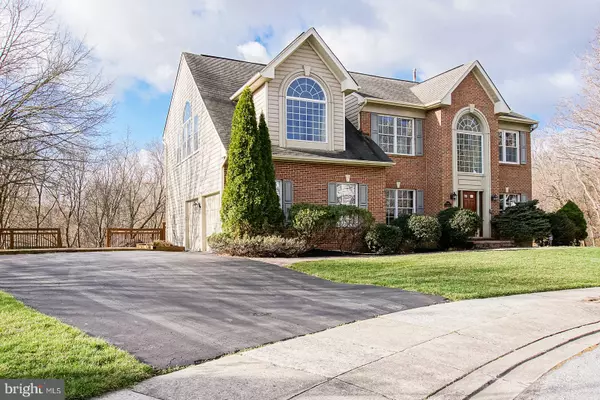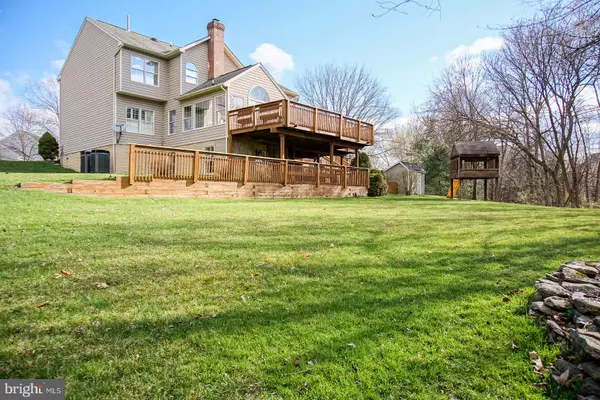$510,000
$515,000
1.0%For more information regarding the value of a property, please contact us for a free consultation.
9001 SHADYBROOK DR Frederick, MD 21701
5 Beds
4 Baths
5,000 SqFt
Key Details
Sold Price $510,000
Property Type Single Family Home
Sub Type Detached
Listing Status Sold
Purchase Type For Sale
Square Footage 5,000 sqft
Price per Sqft $102
Subdivision Spring Ridge
MLS Listing ID MDFR243218
Sold Date 06/17/19
Style Colonial
Bedrooms 5
Full Baths 3
Half Baths 1
HOA Fees $85/mo
HOA Y/N Y
Abv Grd Liv Area 3,400
Originating Board BRIGHT
Year Built 1992
Annual Tax Amount $6,014
Tax Year 2018
Lot Size 0.717 Acres
Acres 0.72
Property Description
This PRESTIGIOUS 5000 sq ft home is ready for move in. Entire home has FRESHLY PAINTED and NEW CARPET throughout. The lot with it's PRIVATE LOCATION has to be one of the best in Spring Ridge as it is at the end of the cul-de-sac on a .72 ACRE LOT. Multi-level deck was just stained. Windows and house PROFESSIONALLY CLEANED. Huge family room with UNIQUE MASONRY BRICK FIREPLACE. Large bedrooms. Lower level has full bedroom, bath, sauna and bar. WALK-OUT LEVEL. Ready for immediate move-in. Enjoy all that Spring Ridge has to offer......elementary school, outdoor pool, playgrounds and no city taxes.
Location
State MD
County Frederick
Zoning PUD
Rooms
Other Rooms Living Room, Dining Room, Primary Bedroom, Bedroom 2, Bedroom 3, Bedroom 4, Bedroom 5, Kitchen, Family Room, Den, Sun/Florida Room, Exercise Room, Mud Room, Bonus Room
Basement Fully Finished, Sump Pump, Walkout Level
Interior
Interior Features Family Room Off Kitchen, Floor Plan - Open, Formal/Separate Dining Room, Kitchen - Island, Walk-in Closet(s), Wet/Dry Bar, Wood Floors
Heating Forced Air
Cooling Central A/C
Flooring Carpet, Ceramic Tile, Hardwood
Fireplaces Number 1
Fireplaces Type Fireplace - Glass Doors, Mantel(s)
Equipment Dishwasher, Disposal, Dryer, Exhaust Fan, Icemaker, Refrigerator, Stove, Washer, Water Heater
Fireplace Y
Window Features Double Pane
Appliance Dishwasher, Disposal, Dryer, Exhaust Fan, Icemaker, Refrigerator, Stove, Washer, Water Heater
Heat Source Natural Gas
Laundry Main Floor
Exterior
Parking Features Garage - Side Entry
Garage Spaces 2.0
Amenities Available Club House, Pool - Outdoor, Tot Lots/Playground
Water Access N
View Trees/Woods
Roof Type Asphalt
Accessibility None
Attached Garage 2
Total Parking Spaces 2
Garage Y
Building
Story 3+
Sewer Public Sewer
Water Public
Architectural Style Colonial
Level or Stories 3+
Additional Building Above Grade, Below Grade
New Construction N
Schools
Elementary Schools Spring Ridge
Middle Schools Governor Thomas Johnson
High Schools Oakdale
School District Frederick County Public Schools
Others
HOA Fee Include Common Area Maintenance
Senior Community No
Tax ID 1109279261
Ownership Fee Simple
SqFt Source Assessor
Special Listing Condition Standard
Read Less
Want to know what your home might be worth? Contact us for a FREE valuation!

Our team is ready to help you sell your home for the highest possible price ASAP

Bought with Richard E Ropp • Real Estate Teams, LLC
GET MORE INFORMATION

