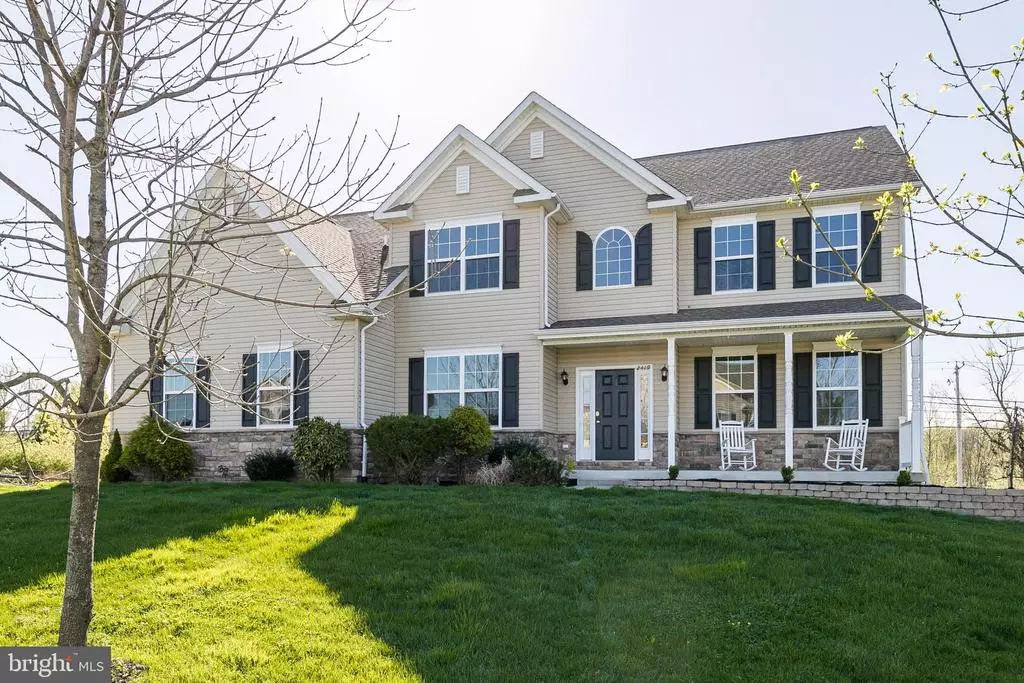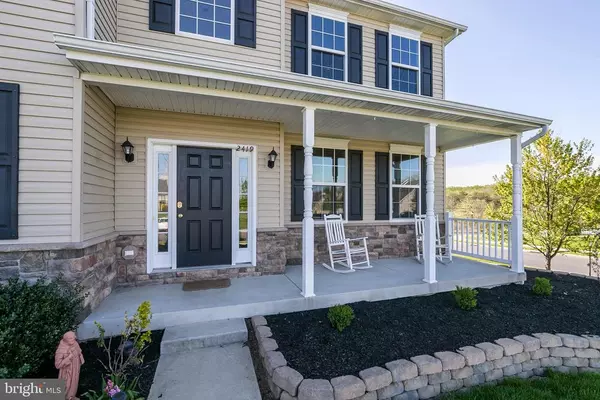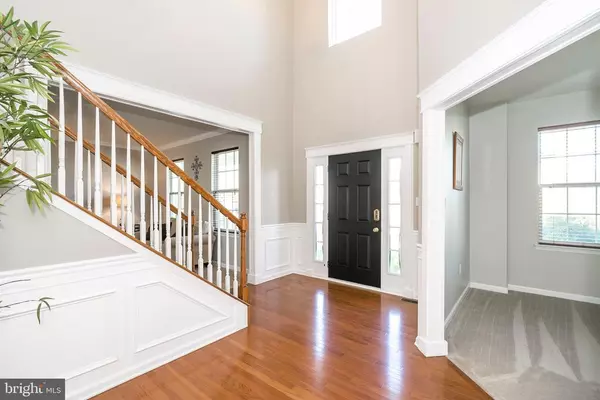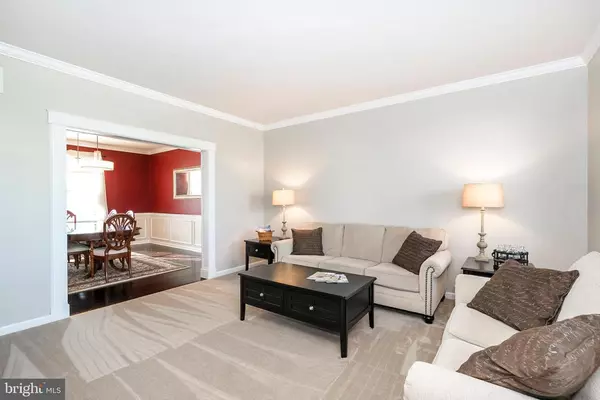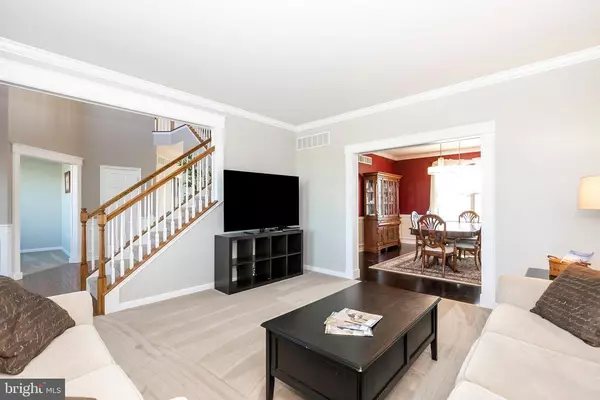$385,000
$390,000
1.3%For more information regarding the value of a property, please contact us for a free consultation.
2419 FAIRVIEW LN Gilbertsville, PA 19525
4 Beds
3 Baths
3,063 SqFt
Key Details
Sold Price $385,000
Property Type Single Family Home
Sub Type Detached
Listing Status Sold
Purchase Type For Sale
Square Footage 3,063 sqft
Price per Sqft $125
Subdivision The Highlands At Han
MLS Listing ID PAMC606682
Sold Date 06/14/19
Style Colonial
Bedrooms 4
Full Baths 2
Half Baths 1
HOA Y/N N
Abv Grd Liv Area 3,063
Originating Board BRIGHT
Year Built 2010
Annual Tax Amount $6,442
Tax Year 2018
Lot Size 0.451 Acres
Acres 0.45
Lot Dimensions 143.00 x 0.00
Property Description
***Showings start Friday 5/3*** The home you've been waiting for is finally here! This gorgeous Gilbertsville gem is just waiting for you to move in. From the moment you approach the covered front porch you'll realize that this is the perfect place to call home. Enter the front door and be welcomed by the 2-story foyer that is soaked in sunlight and is highlighted by gleaming hardwood floors and tons of custom woodwork. Off the foyer you'll find a sun-drenched living room that has even more custom woodwork and is the perfect place to unwind after a long day. Imagine hosting those upcoming holiday meals in the dining room that features gleaming bamboo hardwood floors & custom trim work. If you love to entertain then you will absolutely LOVE the massive kitchen that will be the envy of all your guests! The large granite covered center island is the perfect gathering place for all your guests. This amazing kitchen features tons of cabinets, large double wall ovens and separate eat-in area. The focal point of this great home is the floor-to-ceiling stone fireplace in the 2-story family room. Keep your energy bills low all winter with the cast iron pellet stove that can be used as the primary heating source if desired! Use the rear staircase to head upstairs to the bedroom level. First you'll find the master suite which you enter through the double doors. This space features a tray ceiling, separate sitting area and large walk-in closet. The master bathroom is highlighted by a dual vanity, stall shower and large corner soaking tub in which to unwind in. This level is finished off with 3 large additional bedrooms and shared hall bathroom. If you desire even more space the MASSIVE walkout basement is ready to be finished in anything you would desire. Not only do you get all this but this great home is conveniently located to all major roads, highly rated Boyertown Schools and all the great shooping & dining that this area has to offer. Come and check it out before it is too late.
Location
State PA
County Montgomery
Area New Hanover Twp (10647)
Zoning R25
Rooms
Basement Full, Walkout Level
Interior
Heating Forced Air
Cooling Central A/C
Fireplaces Number 1
Heat Source Propane - Leased
Exterior
Parking Features Garage - Side Entry
Garage Spaces 5.0
Water Access N
Accessibility None
Attached Garage 2
Total Parking Spaces 5
Garage Y
Building
Lot Description Corner
Story 2
Sewer Public Sewer
Water Public
Architectural Style Colonial
Level or Stories 2
Additional Building Above Grade, Below Grade
New Construction N
Schools
High Schools Boyertown Area Senior
School District Boyertown Area
Others
Senior Community No
Tax ID 47-00-05524-445
Ownership Fee Simple
SqFt Source Assessor
Special Listing Condition Standard
Read Less
Want to know what your home might be worth? Contact us for a FREE valuation!

Our team is ready to help you sell your home for the highest possible price ASAP

Bought with Dara VandeBunte • Keller Williams Real Estate - Allentown
GET MORE INFORMATION

