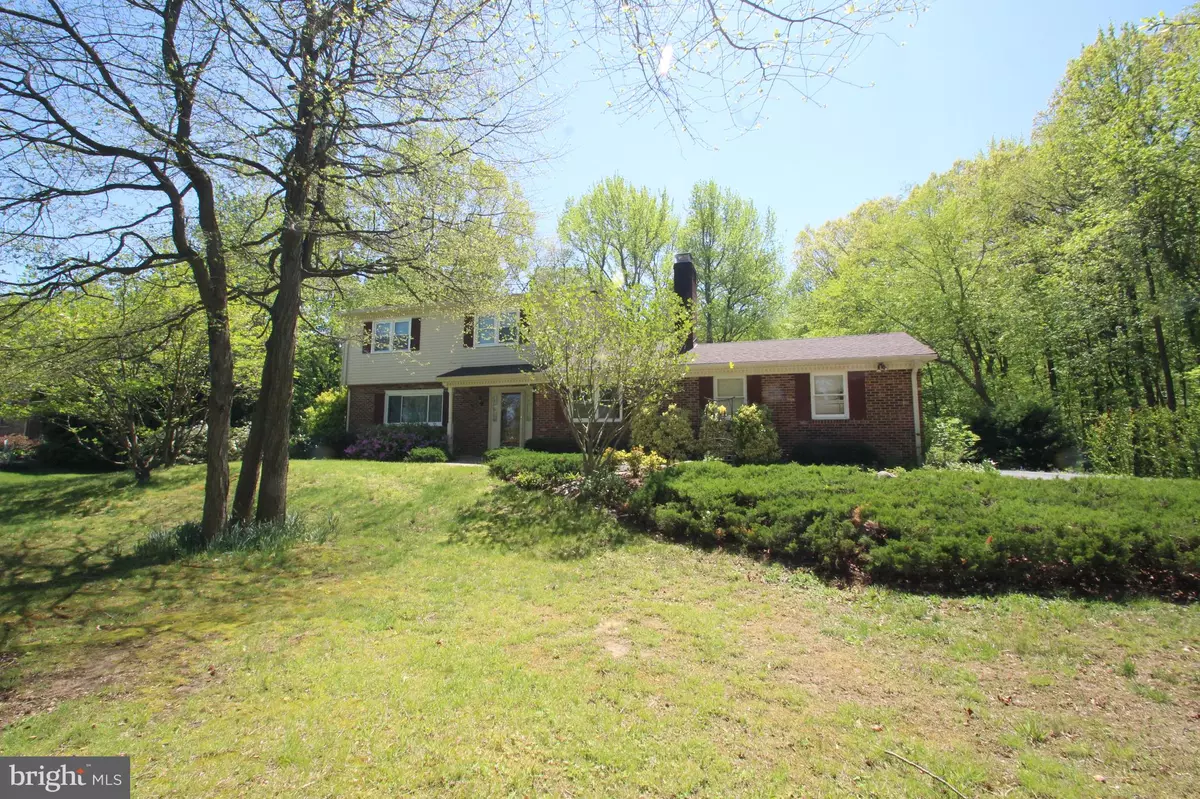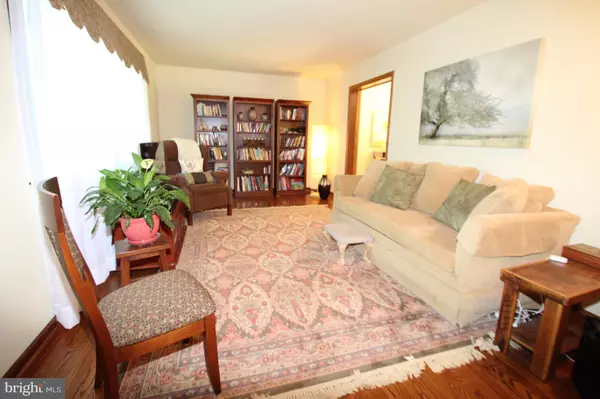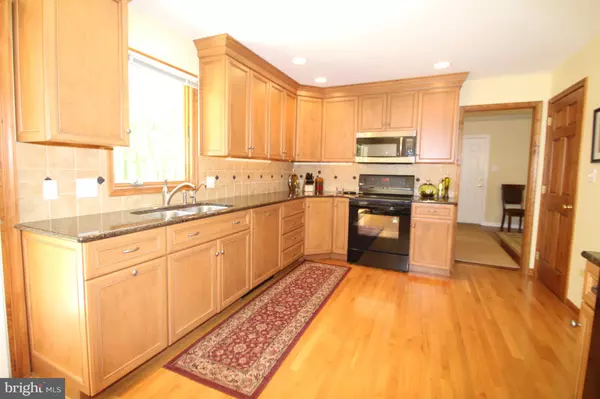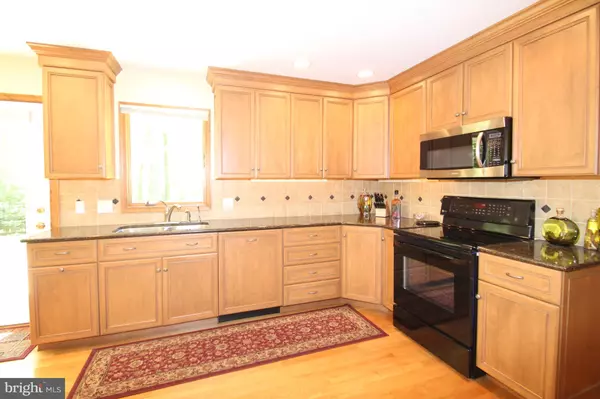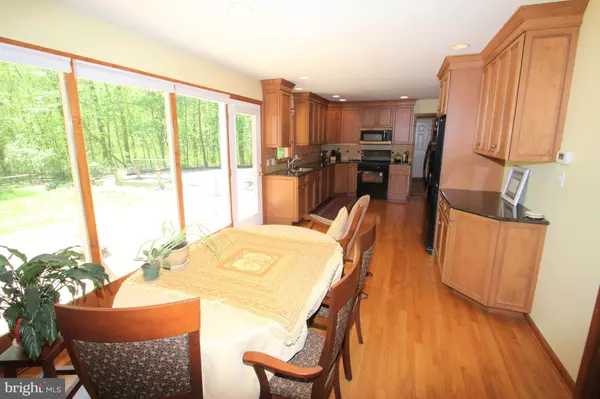$290,000
$290,000
For more information regarding the value of a property, please contact us for a free consultation.
68 STARDUST DR Newark, DE 19702
3 Beds
2 Baths
1,775 SqFt
Key Details
Sold Price $290,000
Property Type Single Family Home
Sub Type Detached
Listing Status Sold
Purchase Type For Sale
Square Footage 1,775 sqft
Price per Sqft $163
Subdivision Melody Meadows
MLS Listing ID DENC476996
Sold Date 06/14/19
Style Colonial
Bedrooms 3
Full Baths 1
Half Baths 1
HOA Fees $2/ann
HOA Y/N Y
Abv Grd Liv Area 1,775
Originating Board BRIGHT
Year Built 1982
Annual Tax Amount $2,719
Tax Year 2018
Lot Size 0.810 Acres
Acres 0.81
Lot Dimensions 193 x 366
Property Description
Stunning Peoples built home with many recent updates convenient to major roads and shopping yet tucked away in the back of this small neighborhood on a beautifully landscaped .81 acre lot! Situated majestically on the lot with large front yard and stamped concrete walkway leading to the covered front porch with dusk to dawn lighting. Tile foyer entry and gleaming hardwood floors throughout! Gorgeous bright remodeled and expanded eat-in kitchen with recessed lighting, 42" maple cabinets with soft close, under-cabinet lighting, tile back splash and granite counter tops. Kitchen has been opened up to the dining room area featuring a wall of large windows to allow amazing views of your private nature sanctuary in the yard. Door from kitchen leading to large deck with awning overlooking "cottage garden" and fenced yard. Whether you are a gardener or not, you will enjoy the seasonal colors and plantings that will continue to grow and change throughout the year. Glass pocket door from kitchen leads to large front living room. FR features brick hearth fireplace. First floor laundry! Master bedroom has 2 closets with organizers and walk out to private balcony overlooking the yard. Bath with updated vanity and tile surround. Rear entry garage. Roof (2013) and all windows updated and under transferable warranty, updated HVAC. Nothing to do but move in and enjoy; make an appointment for a private tour today!
Location
State DE
County New Castle
Area Newark/Glasgow (30905)
Zoning NC21
Direction North
Rooms
Other Rooms Living Room, Primary Bedroom, Bedroom 2, Bedroom 3, Kitchen, Family Room
Basement Unfinished
Interior
Interior Features Attic, Combination Kitchen/Dining, Upgraded Countertops, Wood Floors
Hot Water Electric
Heating Forced Air
Cooling Central A/C
Flooring Hardwood
Fireplaces Number 1
Fireplaces Type Brick, Wood
Equipment Built-In Microwave, Dishwasher
Fireplace Y
Appliance Built-In Microwave, Dishwasher
Heat Source Oil
Laundry Main Floor
Exterior
Exterior Feature Balcony
Parking Features Garage - Rear Entry
Garage Spaces 5.0
Fence Wood
Water Access N
Accessibility None
Porch Balcony
Attached Garage 2
Total Parking Spaces 5
Garage Y
Building
Lot Description Backs to Trees, Partly Wooded
Story 2
Sewer Public Sewer
Water Public
Architectural Style Colonial
Level or Stories 2
Additional Building Above Grade, Below Grade
New Construction N
Schools
Elementary Schools Brader
Middle Schools Gauger-Cobbs
High Schools Glasgow
School District Christina
Others
Senior Community No
Tax ID 1103100225
Ownership Fee Simple
SqFt Source Assessor
Acceptable Financing Cash, Conventional, FHA, VA
Listing Terms Cash, Conventional, FHA, VA
Financing Cash,Conventional,FHA,VA
Special Listing Condition Standard
Read Less
Want to know what your home might be worth? Contact us for a FREE valuation!

Our team is ready to help you sell your home for the highest possible price ASAP

Bought with Nina James • Keller Williams Realty - Marlton
GET MORE INFORMATION

