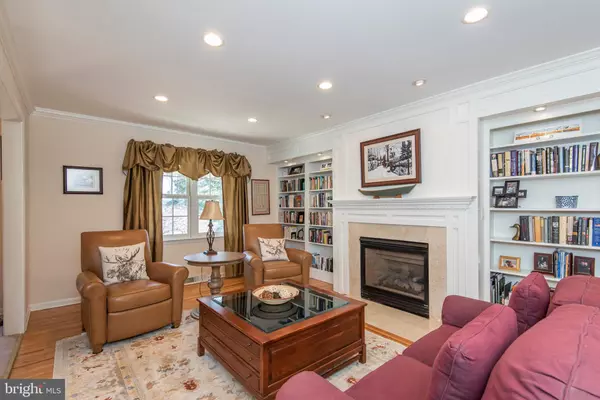$520,000
$499,000
4.2%For more information regarding the value of a property, please contact us for a free consultation.
1223 JOSEPH RD Ambler, PA 19002
4 Beds
3 Baths
2,528 SqFt
Key Details
Sold Price $520,000
Property Type Single Family Home
Sub Type Detached
Listing Status Sold
Purchase Type For Sale
Square Footage 2,528 sqft
Price per Sqft $205
Subdivision Hideaway Hills
MLS Listing ID PAMC594618
Sold Date 06/14/19
Style Colonial
Bedrooms 4
Full Baths 2
Half Baths 1
HOA Y/N N
Abv Grd Liv Area 2,528
Originating Board BRIGHT
Year Built 1968
Annual Tax Amount $8,201
Tax Year 2018
Lot Size 0.459 Acres
Acres 0.46
Lot Dimensions 100.00 x 0.00
Property Description
Introducing 1223 Joseph Road, beautifully renovated Center Hall Colonial in the highly sought after Hideaway Hills! Step right in and cozy up to the gas fireplace in the beautiful living room featuring hardwood floors, built in bookshelves with accent lighting. French doors open up to the bright and spacious family room with a wood burning stove and rear access to the screened in porch. An entertainers delight; the eat-in kitchen features a breakfast bar top, granite countertops, stainless steel appliances, tile floors and plenty of cabinet space. Just off the kitchen is the laundry room with a sink, more countertops and ample storage and entrance to the garage. Formal dining room concludes the main floor with plenty of room for parties and holidays. Need more space? This finished waterproofed (2019) basement offers an office, storage and plenty of space for kids to play. Upstairs includes a master bedroom with large closets and en-suit bath. Three more bedrooms and hall bath conclude the upper level. Entertaining is a dream in this home with it's large screened in porch and sprawling back yard. This home is conveniently located in Blue Ribbon Hatboro-Horsham School district. Don't wait- Schedule today!
Location
State PA
County Montgomery
Area Horsham Twp (10636)
Zoning R2
Rooms
Basement Full, Fully Finished, Drainage System
Interior
Interior Features Air Filter System, Carpet, Cedar Closet(s), Crown Moldings, Dining Area, Family Room Off Kitchen, Kitchen - Eat-In, Primary Bath(s), Recessed Lighting, Skylight(s), Stall Shower, Upgraded Countertops, Walk-in Closet(s), Water Treat System, Window Treatments, Wood Stove, Wood Floors, Formal/Separate Dining Room
Hot Water Natural Gas
Heating Forced Air
Cooling Central A/C
Flooring Hardwood, Ceramic Tile, Carpet
Fireplaces Number 2
Fireplaces Type Wood, Gas/Propane
Equipment Built-In Microwave, Built-In Range, Dishwasher, Disposal, Cooktop, Dryer - Front Loading, Dryer - Gas, Icemaker, Oven/Range - Gas, Refrigerator, Stainless Steel Appliances, Washer - Front Loading, Water Heater - Tankless, Water Heater - High-Efficiency
Fireplace Y
Window Features Skylights,Double Pane
Appliance Built-In Microwave, Built-In Range, Dishwasher, Disposal, Cooktop, Dryer - Front Loading, Dryer - Gas, Icemaker, Oven/Range - Gas, Refrigerator, Stainless Steel Appliances, Washer - Front Loading, Water Heater - Tankless, Water Heater - High-Efficiency
Heat Source Natural Gas
Laundry Main Floor
Exterior
Parking Features Garage - Front Entry, Garage Door Opener, Garage - Rear Entry
Garage Spaces 2.0
Water Access N
Roof Type Architectural Shingle
Accessibility None
Attached Garage 2
Total Parking Spaces 2
Garage Y
Building
Lot Description Front Yard, Rear Yard, SideYard(s)
Story 2
Foundation Block
Sewer Public Sewer
Water Public
Architectural Style Colonial
Level or Stories 2
Additional Building Above Grade, Below Grade
New Construction N
Schools
Elementary Schools Simmons
Middle Schools Keith Valley
High Schools Hatboro-Horsham
School District Hatboro-Horsham
Others
Senior Community No
Tax ID 36-00-06091-002
Ownership Fee Simple
SqFt Source Assessor
Special Listing Condition Standard
Read Less
Want to know what your home might be worth? Contact us for a FREE valuation!

Our team is ready to help you sell your home for the highest possible price ASAP

Bought with Jon Brouse • Redfin Corporation
GET MORE INFORMATION





