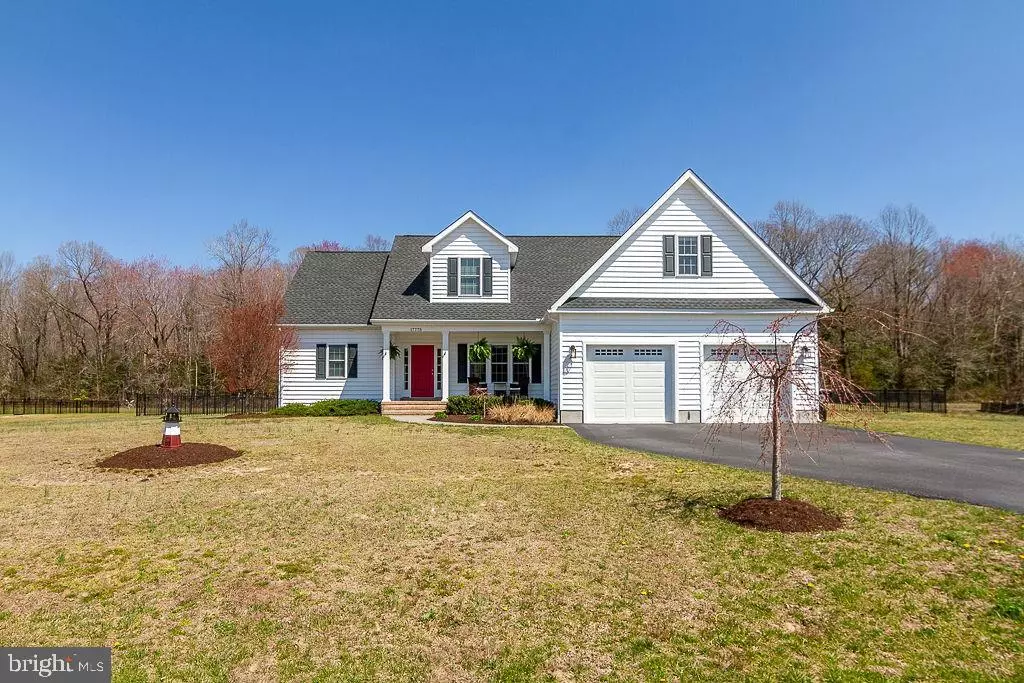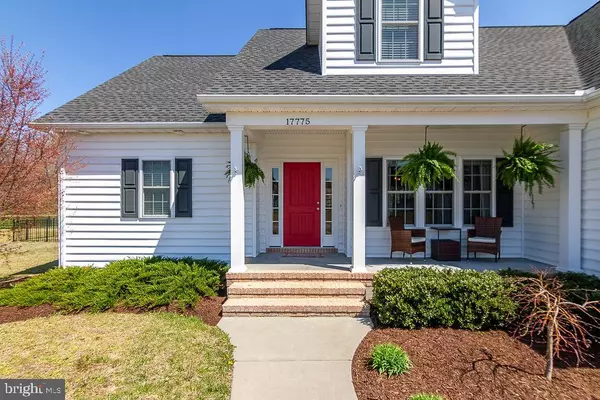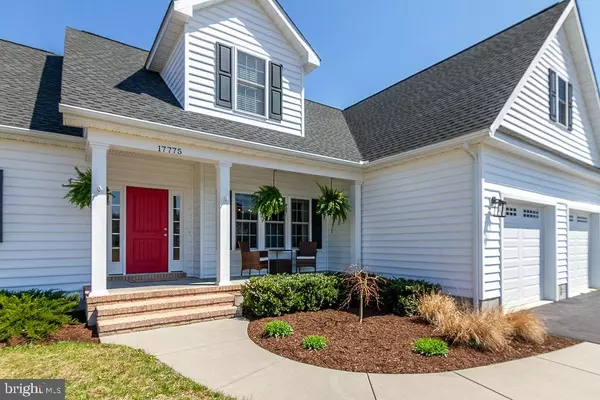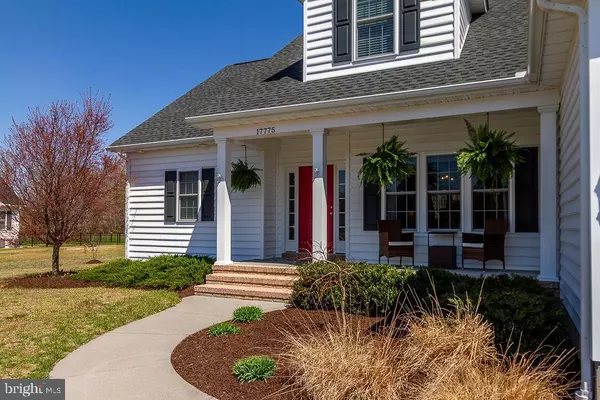$360,000
$370,000
2.7%For more information regarding the value of a property, please contact us for a free consultation.
17775 PIMLICO RD Milton, DE 19968
4 Beds
3 Baths
2,800 SqFt
Key Details
Sold Price $360,000
Property Type Single Family Home
Sub Type Detached
Listing Status Sold
Purchase Type For Sale
Square Footage 2,800 sqft
Price per Sqft $128
Subdivision Bridlewood
MLS Listing ID DESU137678
Sold Date 06/14/19
Style Coastal
Bedrooms 4
Full Baths 3
HOA Fees $31/ann
HOA Y/N Y
Abv Grd Liv Area 2,800
Originating Board BRIGHT
Year Built 2012
Annual Tax Amount $1,302
Tax Year 2018
Lot Size 0.790 Acres
Acres 0.79
Lot Dimensions 121.00 x 233.00
Property Description
Looking for the perfect family home? This is it! Shows like a model. An open floor plan for today's family life style. Gorgeous custom built ins in the great room and in the home office area off the kitchen. Plus in Wall speakers for media. First Floor master with en suite & 2 additional 1st floor bedrooms and full bath. On the 2nd level there is a bedroom & full bath plus a finished media/playoom with surround sound. Lots of floored storage area that could be finished off for another room. The garage has cabinets & plenty of storage area for tools, bikes etc. Outside there is a deck, stoned patio, large fenced in yard that includes a playground setup & an outside fire pit area in the rear corner of the lot. An ideal family home in a quiet community in Milton & only 15min +/- to the 5 Points area leading to Lewes & Rehoboth beaches, restaurants,shopping and more. This custom built home is move in READY. Call for an appontment to see it before it's gone!!
Location
State DE
County Sussex
Area Broadkill Hundred (31003)
Zoning A
Rooms
Main Level Bedrooms 3
Interior
Interior Features Built-Ins, Ceiling Fan(s), Carpet, Dining Area, Family Room Off Kitchen, Floor Plan - Open, Kitchen - Island, Primary Bath(s), Pantry, Walk-in Closet(s), Wood Floors, Window Treatments, Entry Level Bedroom, Water Treat System, Attic
Hot Water Electric
Heating Heat Pump(s)
Cooling Central A/C, Zoned
Flooring Carpet, Hardwood, Ceramic Tile
Equipment Dishwasher, Dryer - Electric, Instant Hot Water, Oven/Range - Electric, Refrigerator, Washer, Water Conditioner - Owned, Water Heater - Tankless
Furnishings No
Fireplace N
Window Features Insulated,Vinyl Clad
Appliance Dishwasher, Dryer - Electric, Instant Hot Water, Oven/Range - Electric, Refrigerator, Washer, Water Conditioner - Owned, Water Heater - Tankless
Heat Source Electric
Laundry Main Floor
Exterior
Exterior Feature Deck(s), Patio(s)
Parking Features Garage - Front Entry, Garage Door Opener, Inside Access
Garage Spaces 6.0
Fence Rear
Utilities Available Electric Available
Water Access N
View Trees/Woods, Other
Roof Type Architectural Shingle
Street Surface Black Top
Accessibility None
Porch Deck(s), Patio(s)
Attached Garage 2
Total Parking Spaces 6
Garage Y
Building
Lot Description Backs to Trees, Rear Yard
Story 2
Foundation Crawl Space
Sewer Gravity Sept Fld
Water Well, Conditioner
Architectural Style Coastal
Level or Stories 2
Additional Building Above Grade, Below Grade
Structure Type Cathedral Ceilings,Dry Wall
New Construction N
Schools
Elementary Schools Milton
Middle Schools Cape Henlopen
High Schools Cape Henlopen
School District Cape Henlopen
Others
Pets Allowed Y
Senior Community No
Tax ID 235-24.00-187.00
Ownership Fee Simple
SqFt Source Estimated
Acceptable Financing Cash, Conventional, FHA
Horse Property N
Listing Terms Cash, Conventional, FHA
Financing Cash,Conventional,FHA
Special Listing Condition Standard
Pets Allowed Dogs OK, Cats OK
Read Less
Want to know what your home might be worth? Contact us for a FREE valuation!

Our team is ready to help you sell your home for the highest possible price ASAP

Bought with Theresa O'Brien • Keller Williams Realty

GET MORE INFORMATION





