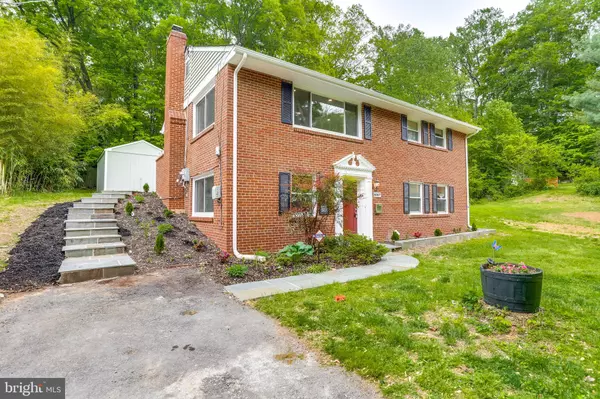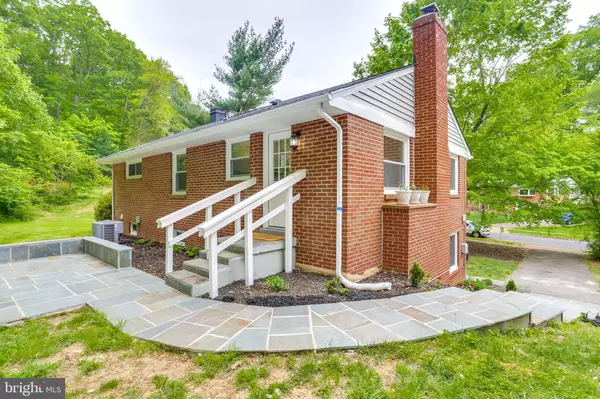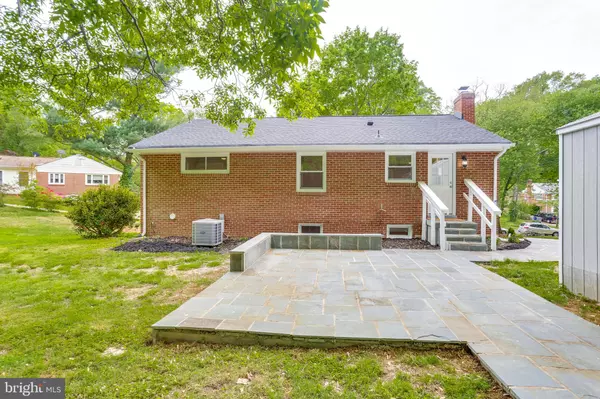$532,000
$525,000
1.3%For more information regarding the value of a property, please contact us for a free consultation.
6507 BERKSHIRE DR Alexandria, VA 22310
5 Beds
2 Baths
2,080 SqFt
Key Details
Sold Price $532,000
Property Type Single Family Home
Sub Type Detached
Listing Status Sold
Purchase Type For Sale
Square Footage 2,080 sqft
Price per Sqft $255
Subdivision Virginia Hills
MLS Listing ID VAFX1057730
Sold Date 06/14/19
Style Bi-level
Bedrooms 5
Full Baths 2
HOA Y/N N
Abv Grd Liv Area 1,040
Originating Board BRIGHT
Year Built 1956
Annual Tax Amount $5,410
Tax Year 2019
Lot Size 0.576 Acres
Acres 0.58
Property Description
Sitting on huge lot, 0.56 acres, this beautifully redesigned home basts 5 spacious bedrooms and 2 baths, open floor plan on main level, huge rec room with wood burning fireplace on lower level. A complete remodel in 2019, new Timbertex Charcoal GAF roof, fresh paint, new flooring, recessed lights, all LED light fixtures, new gourmet kitchen featuring Samsung stainless steel appliances, granite countertops, new custom bathrooms,new HVAC, new electrical panel, newer double paned windows. Showstopping backyard featuring slate patio with bench seating and a cottage, perfect for entertaining, office or hobby.
Location
State VA
County Fairfax
Zoning 140
Rooms
Other Rooms Living Room, Primary Bedroom, Bedroom 2, Bedroom 4, Bedroom 5, Kitchen, Family Room, Foyer, Laundry, Bathroom 1, Bathroom 2
Basement Full, Front Entrance, Fully Finished
Main Level Bedrooms 3
Interior
Interior Features Carpet, Ceiling Fan(s), Entry Level Bedroom, Floor Plan - Open, Kitchen - Eat-In, Kitchen - Gourmet, Upgraded Countertops, Wood Floors
Heating Central
Cooling Central A/C, Ceiling Fan(s)
Flooring Carpet, Ceramic Tile, Hardwood
Fireplaces Number 1
Fireplaces Type Mantel(s), Screen
Equipment Built-In Microwave, Dishwasher, Disposal, Extra Refrigerator/Freezer, Icemaker, Oven/Range - Gas, Refrigerator, Stainless Steel Appliances, Washer, Dryer, Water Heater
Fireplace Y
Window Features Double Pane
Appliance Built-In Microwave, Dishwasher, Disposal, Extra Refrigerator/Freezer, Icemaker, Oven/Range - Gas, Refrigerator, Stainless Steel Appliances, Washer, Dryer, Water Heater
Heat Source Natural Gas
Laundry Basement
Exterior
Water Access N
View Trees/Woods
Roof Type Asphalt,Shingle
Accessibility None
Garage N
Building
Story 2
Sewer Public Sewer
Water Public
Architectural Style Bi-level
Level or Stories 2
Additional Building Above Grade, Below Grade
Structure Type Dry Wall
New Construction N
Schools
Elementary Schools Rose Hill
Middle Schools Hayfield Secondary School
High Schools Hayfield
School District Fairfax County Public Schools
Others
Senior Community No
Tax ID 0922 02070017
Ownership Fee Simple
SqFt Source Assessor
Acceptable Financing Cash, Conventional, FHA, VA
Listing Terms Cash, Conventional, FHA, VA
Financing Cash,Conventional,FHA,VA
Special Listing Condition Standard
Read Less
Want to know what your home might be worth? Contact us for a FREE valuation!

Our team is ready to help you sell your home for the highest possible price ASAP

Bought with Lisa M LaCourse • RLAH @properties

GET MORE INFORMATION





