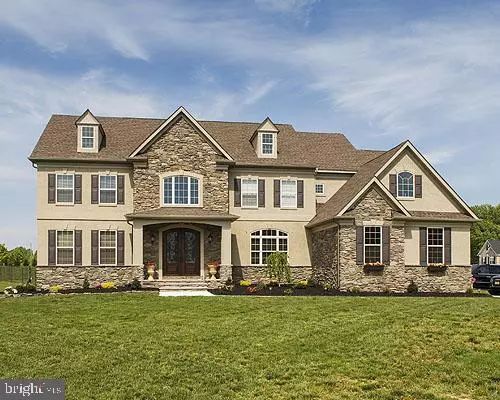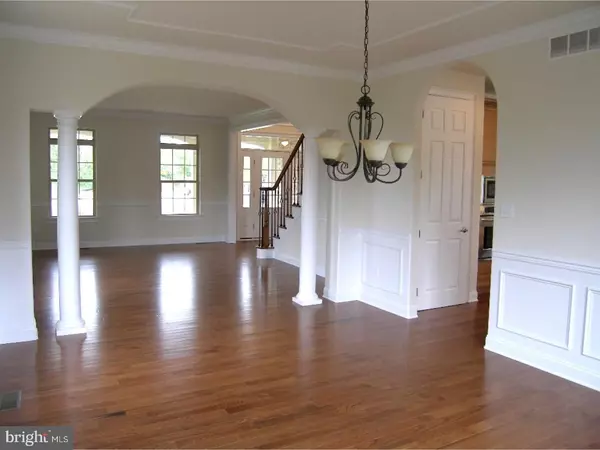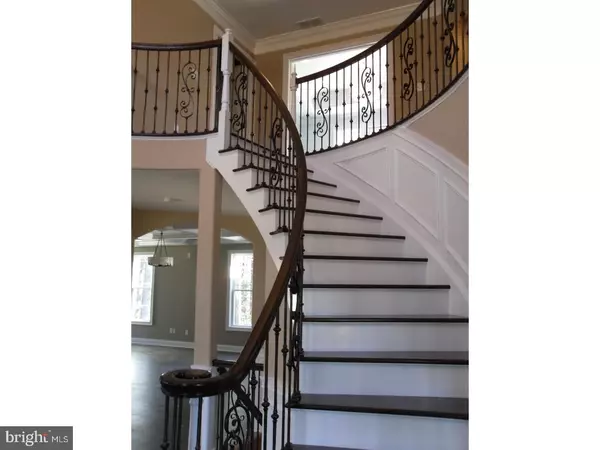$736,366
$736,366
For more information regarding the value of a property, please contact us for a free consultation.
101 JOANNE CT Mullica Hill, NJ 08062
4 Beds
5 Baths
4,065 SqFt
Key Details
Sold Price $736,366
Property Type Single Family Home
Sub Type Detached
Listing Status Sold
Purchase Type For Sale
Square Footage 4,065 sqft
Price per Sqft $181
Subdivision Crossroads At Mullica
MLS Listing ID 1000357645
Sold Date 06/14/19
Style Colonial
Bedrooms 4
Full Baths 3
Half Baths 2
HOA Y/N N
Abv Grd Liv Area 4,065
Originating Board TREND
Year Built 2019
Annual Tax Amount $1,679
Tax Year 2016
Lot Size 1.974 Acres
Acres 1.97
Lot Dimensions 737X230IRR
Property Description
CUSTOM HOMES to be built. The Crossroads at Mullica. Beautiful 1 to 11 acre wooded lots with Custom homes ranging from the Mid 500's to 2 Million. Come see why Nocentino Homes one of the finest CUSTOM home builders in our area. Where meticulous attention to detail and fine quality craftsmanship stand out in every home. We make building a home exciting and easy. Start by choosing one of our floor plans and if you want to make changes, no problem. From small changes to designing your own home, that's our specialty. There is nothing "Builders Grade" in a Nocentino Home. Some of our quality features are 9FT ceilings and 8FT estate height doors on the 1ST Floor. Rounded drywall corners, open floor plans. Perfectly designed archways and stately columns. Outstanding windsor trim designs and handcrafted oak staircases. Visit our design centers and a professional will help you choose every facet of your new home. Our kitchen designers will assist you in designing your dream gourmet kitchen. Choose your cabinets, where you want your appliances, the center island layout, style granite, hardwood flooring and light fixtures. 3 Car Garage, 2 Zoned HVAC, Full Basement, 9 FT Superior Walls, steel beam construction. Home To Be Built. Lot premiums may apply. Photos are of finished homes to show builders work. Agents must register their buyer in person prior to first visit in order to receive a commission.
Location
State NJ
County Gloucester
Area South Harrison Twp (20816)
Zoning AR
Rooms
Other Rooms Living Room, Dining Room, Primary Bedroom, Sitting Room, Bedroom 2, Bedroom 3, Kitchen, Family Room, Breakfast Room, Bedroom 1, Study, In-Law/auPair/Suite, Laundry, Other, Attic
Basement Full, Unfinished, Interior Access, Outside Entrance, Rough Bath Plumb, Sump Pump, Walkout Stairs, Windows
Interior
Interior Features Primary Bath(s), Kitchen - Island, Butlers Pantry, Stall Shower, Dining Area
Hot Water Natural Gas
Heating Forced Air, Zoned
Cooling Central A/C, Energy Star Cooling System
Flooring Wood, Ceramic Tile, Marble, Rough-In
Fireplaces Number 1
Fireplaces Type Gas/Propane
Equipment Cooktop, Oven - Wall, Oven - Self Cleaning, Dishwasher, Energy Efficient Appliances, Built-In Microwave
Fireplace Y
Window Features Energy Efficient
Appliance Cooktop, Oven - Wall, Oven - Self Cleaning, Dishwasher, Energy Efficient Appliances, Built-In Microwave
Heat Source Natural Gas
Laundry Main Floor
Exterior
Exterior Feature Porch(es), Enclosed
Parking Features Inside Access
Garage Spaces 6.0
Utilities Available Cable TV
Water Access N
Roof Type Pitched,Shingle
Accessibility None
Porch Porch(es), Enclosed
Attached Garage 3
Total Parking Spaces 6
Garage Y
Building
Lot Description Corner, Cul-de-sac
Story 2
Foundation Concrete Perimeter
Sewer On Site Septic
Water Well
Architectural Style Colonial
Level or Stories 2
Additional Building Above Grade
Structure Type Cathedral Ceilings,9'+ Ceilings
New Construction Y
Schools
High Schools Kingsway Regional
School District Kingsway Regional High
Others
Senior Community No
Tax ID 16-00004-00005 16
Ownership Fee Simple
SqFt Source Assessor
Acceptable Financing Conventional, VA, FHA 203(b)
Listing Terms Conventional, VA, FHA 203(b)
Financing Conventional,VA,FHA 203(b)
Special Listing Condition Standard
Read Less
Want to know what your home might be worth? Contact us for a FREE valuation!

Our team is ready to help you sell your home for the highest possible price ASAP

Bought with Lisa L Lake Maiorana • Century 21 Rauh & Johns

GET MORE INFORMATION





