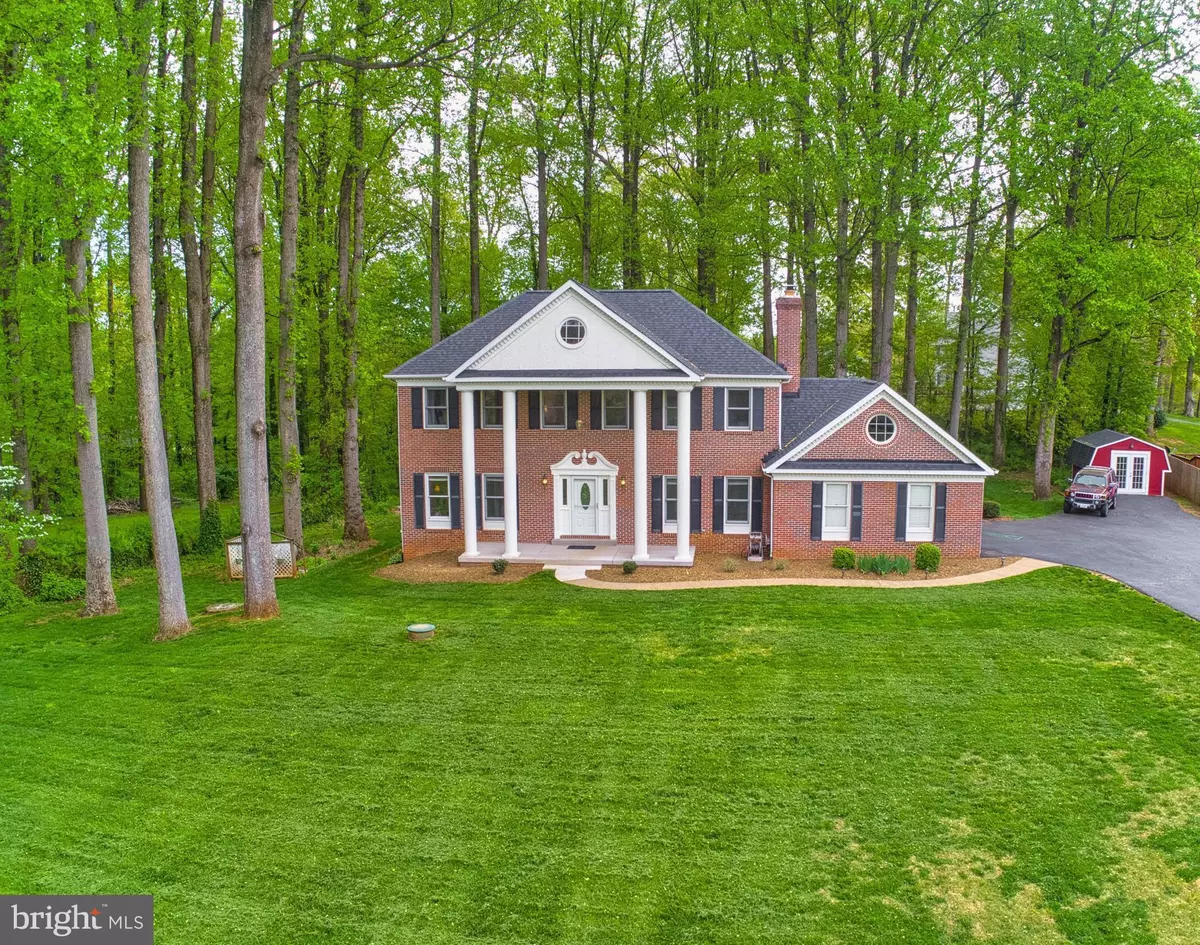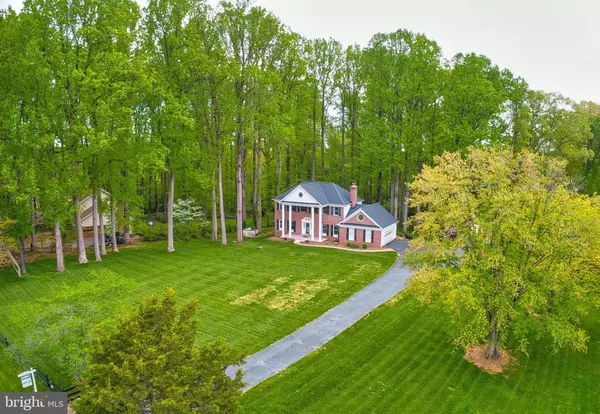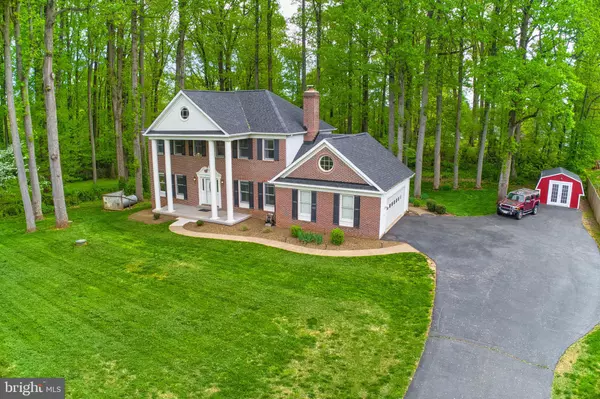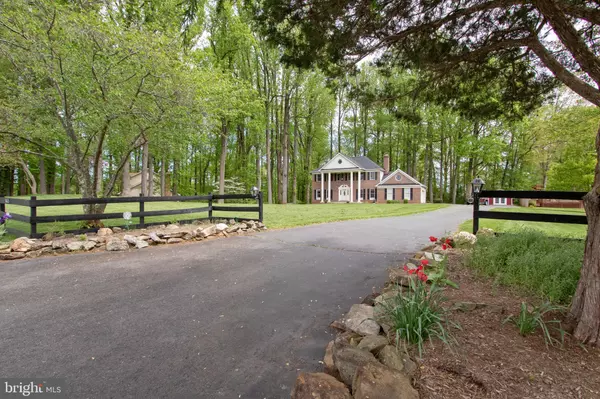$485,000
$484,900
For more information regarding the value of a property, please contact us for a free consultation.
8163 POPLAR GROVE DR Warrenton, VA 20187
4 Beds
4 Baths
2,912 SqFt
Key Details
Sold Price $485,000
Property Type Single Family Home
Sub Type Detached
Listing Status Sold
Purchase Type For Sale
Square Footage 2,912 sqft
Price per Sqft $166
Subdivision Poplar Grove
MLS Listing ID VAFQ159856
Sold Date 06/14/19
Style Colonial
Bedrooms 4
Full Baths 3
Half Baths 1
HOA Y/N N
Abv Grd Liv Area 2,112
Originating Board BRIGHT
Year Built 1986
Annual Tax Amount $4,388
Tax Year 2018
Lot Size 1.079 Acres
Acres 1.08
Property Description
Gorgeous 4BR, 3.5BA Updated Colonial with Stately Brick Front & Majestic Columned Entry on Private 1+ Acre Wooded Lot with Picturesque Views in Warrenton's Sought-After Poplar Grove! Open, Airy Floor Plan! Inviting Foyer with Gleaming HDWDs & Exquisite Mouldings Opens to Formal Living & Dining Rooms Boasting Custom Mouldings! Newly Renovated Kitchen with Granite, Updated Cabinets, Newer Stainless Appliances & Tile Flooring Opens to Breakfast Room with Sunlit Bay Window! Spacious Family Room with Custom B/I Bookshelves, Cozy Fireplace, Newer Neutral Carpet & Sliding Glass Door to Private Screened Porch. Expansive Master Bedroom Retreat with Spacious Walk-In Closet, Private Master Bath with Double Vanities, & Sitting Room/4th Bedroom. Convenient Upper Level Laundry Location! Newly Remolded Finished Lower Level with Sunlit Walk-Out Stairs Elevation, Upgraded Tile Flooring, Large Great/Rec Room with Wet Bar Rough-In, Den, Office/Media Room/5th BR w/Walk-In Closet with Additional Washer/Dryer Hook-Up, Updated Full BA, & Ample Storage! Backyard Oasis Features Private Screened Porch & Multi-Level Deck Overlooking Enchanted Forest Backyard! Newly Renovated Shed with Electric! TONS OF UPDATES--Fresh Neutral Paint, Newer Carpet in Family Room & Upper Level, Lighting/Ceiling Fans, Most Baths Updated, Newer Roof, Hurricane Heavy Garage Door w/Opener, H/W Heater, Septic Distribution Box, Newly Reconstructed Front Porch Concrete, & Much, Much More! No HOA! Great Location! Minutes to Historic Downtown Warrenton, Medical Facilities, Schools, Shopping, Commuter Arteries & More!
Location
State VA
County Fauquier
Zoning R1
Rooms
Other Rooms Living Room, Dining Room, Primary Bedroom, Sitting Room, Bedroom 2, Bedroom 3, Bedroom 4, Kitchen, Family Room, Den, Foyer, Breakfast Room, Great Room, Media Room, Bathroom 2, Bathroom 3, Primary Bathroom
Basement Connecting Stairway, Fully Finished, Rear Entrance, Walkout Stairs
Interior
Interior Features Built-Ins, Carpet, Ceiling Fan(s), Chair Railings, Crown Moldings, Family Room Off Kitchen, Floor Plan - Open, Formal/Separate Dining Room, Primary Bath(s), Recessed Lighting, Studio, Upgraded Countertops, Walk-in Closet(s), Wainscotting, Window Treatments, Wood Floors, Wood Stove, Pantry
Hot Water Electric
Heating Forced Air, Heat Pump(s)
Cooling Central A/C, Ceiling Fan(s)
Flooring Carpet, Ceramic Tile, Hardwood
Fireplaces Number 1
Fireplaces Type Brick, Mantel(s), Wood, Insert
Equipment Dishwasher, Dryer, Exhaust Fan, Icemaker, Oven - Self Cleaning, Oven/Range - Electric, Range Hood, Refrigerator, Washer, Water Heater, Stainless Steel Appliances
Fireplace Y
Window Features Double Pane,Screens,Bay/Bow,Casement
Appliance Dishwasher, Dryer, Exhaust Fan, Icemaker, Oven - Self Cleaning, Oven/Range - Electric, Range Hood, Refrigerator, Washer, Water Heater, Stainless Steel Appliances
Heat Source Electric, Propane - Leased
Laundry Upper Floor
Exterior
Exterior Feature Deck(s), Porch(es), Screened
Parking Features Garage - Side Entry, Garage Door Opener
Garage Spaces 2.0
Fence Decorative
Water Access N
View Trees/Woods, Scenic Vista
Roof Type Composite
Accessibility None
Porch Deck(s), Porch(es), Screened
Attached Garage 2
Total Parking Spaces 2
Garage Y
Building
Lot Description Landscaping, Private, Trees/Wooded
Story 3+
Sewer Septic = # of BR
Water Well
Architectural Style Colonial
Level or Stories 3+
Additional Building Above Grade, Below Grade
Structure Type Dry Wall
New Construction N
Schools
Elementary Schools P.B. Smith
Middle Schools Warrenton
High Schools Kettle Run
School District Fauquier County Public Schools
Others
Senior Community No
Tax ID 6983-89-8636
Ownership Fee Simple
SqFt Source Assessor
Security Features Electric Alarm,Smoke Detector
Special Listing Condition Standard
Read Less
Want to know what your home might be worth? Contact us for a FREE valuation!

Our team is ready to help you sell your home for the highest possible price ASAP

Bought with Jared J Lilly • Keller Williams Capital Properties
GET MORE INFORMATION





