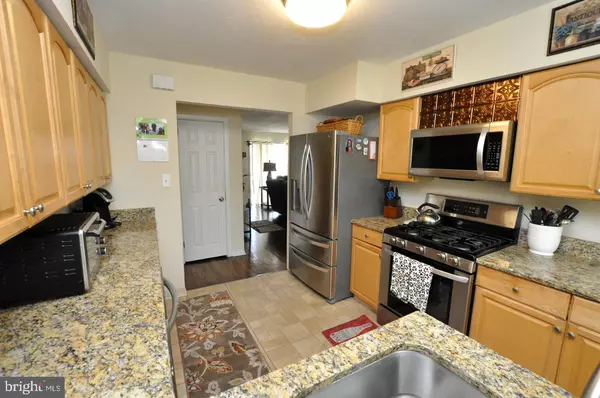$265,000
$265,000
For more information regarding the value of a property, please contact us for a free consultation.
12 COACH Cherry Hill, NJ 08002
3 Beds
3 Baths
2,121 SqFt
Key Details
Sold Price $265,000
Property Type Single Family Home
Sub Type Detached
Listing Status Sold
Purchase Type For Sale
Square Footage 2,121 sqft
Price per Sqft $124
Subdivision Knollwood
MLS Listing ID NJCD363786
Sold Date 06/12/19
Style Ranch/Rambler
Bedrooms 3
Full Baths 3
HOA Y/N N
Abv Grd Liv Area 1,521
Originating Board BRIGHT
Year Built 1961
Annual Tax Amount $7,835
Tax Year 2019
Lot Size 8,625 Sqft
Acres 0.2
Lot Dimensions 75.00 x 115.00
Property Description
Welcome to Cherry Hill! One of the only townships that gives you a choice of either going to East or West High School and, as of Fall 2019, now offers Full Day Kindergarten for those working parents. This updated rancher in desirable Knollwood! The living room, dining room and hallway have original hardwood floors that have been beautifully restored. All 3 bedrooms and small den have brand new carpeting. The eat in kitchen has been updated with ceramic flooring, new appliances and granite counter tops. The Master bedroom features a walk in closet and master bath with new ceramic tile shower stall and wood-look ceramic tile flooring. The entire first level has been painted and all windows (except bow window) have been replaced with energy efficient, vinyl tilt-in windows. On lower level of this home is the huge finished basement (with new windows and painted, also). There is possible a 4th bedroom, den or office with cedar closet and full bathroom including stand up shower. Owner has also replaced the heating & air conditioning units along with a brand new water heater! This home is perfect for that growing family that is looking to grow or a family downsizing and would like a one floor home!
Location
State NJ
County Camden
Area Cherry Hill Twp (20409)
Zoning RESIDENTIAL
Rooms
Basement Fully Finished
Main Level Bedrooms 3
Interior
Interior Features Attic, Breakfast Area, Carpet, Cedar Closet(s), Combination Dining/Living, Kitchen - Eat-In, Stall Shower, Walk-in Closet(s), Window Treatments, Wood Floors, Primary Bath(s)
Hot Water Natural Gas
Heating Forced Air
Cooling Central A/C
Flooring Hardwood, Ceramic Tile, Carpet
Fireplaces Number 1
Fireplaces Type Brick
Fireplace Y
Window Features Replacement,Vinyl Clad,Insulated,Energy Efficient
Heat Source Natural Gas
Laundry Basement
Exterior
Exterior Feature Patio(s), Porch(es)
Parking Features Garage - Front Entry
Garage Spaces 4.0
Fence Chain Link, Rear
Water Access N
Roof Type Asphalt
Accessibility None
Porch Patio(s), Porch(es)
Attached Garage 1
Total Parking Spaces 4
Garage Y
Building
Story 1
Foundation Block
Sewer Public Sewer
Water Public
Architectural Style Ranch/Rambler
Level or Stories 1
Additional Building Above Grade, Below Grade
New Construction N
Schools
Elementary Schools Joyce Kilmer
Middle Schools Carusi
High Schools Cherry Hill High - West
School District Cherry Hill Township Public Schools
Others
Senior Community No
Tax ID 09-00286 04-00028
Ownership Fee Simple
SqFt Source Assessor
Security Features Smoke Detector,Carbon Monoxide Detector(s)
Acceptable Financing Cash, Conventional, FHA, VA
Listing Terms Cash, Conventional, FHA, VA
Financing Cash,Conventional,FHA,VA
Special Listing Condition Standard
Read Less
Want to know what your home might be worth? Contact us for a FREE valuation!

Our team is ready to help you sell your home for the highest possible price ASAP

Bought with Lora A Lang • Keller Williams Realty - Moorestown
GET MORE INFORMATION





