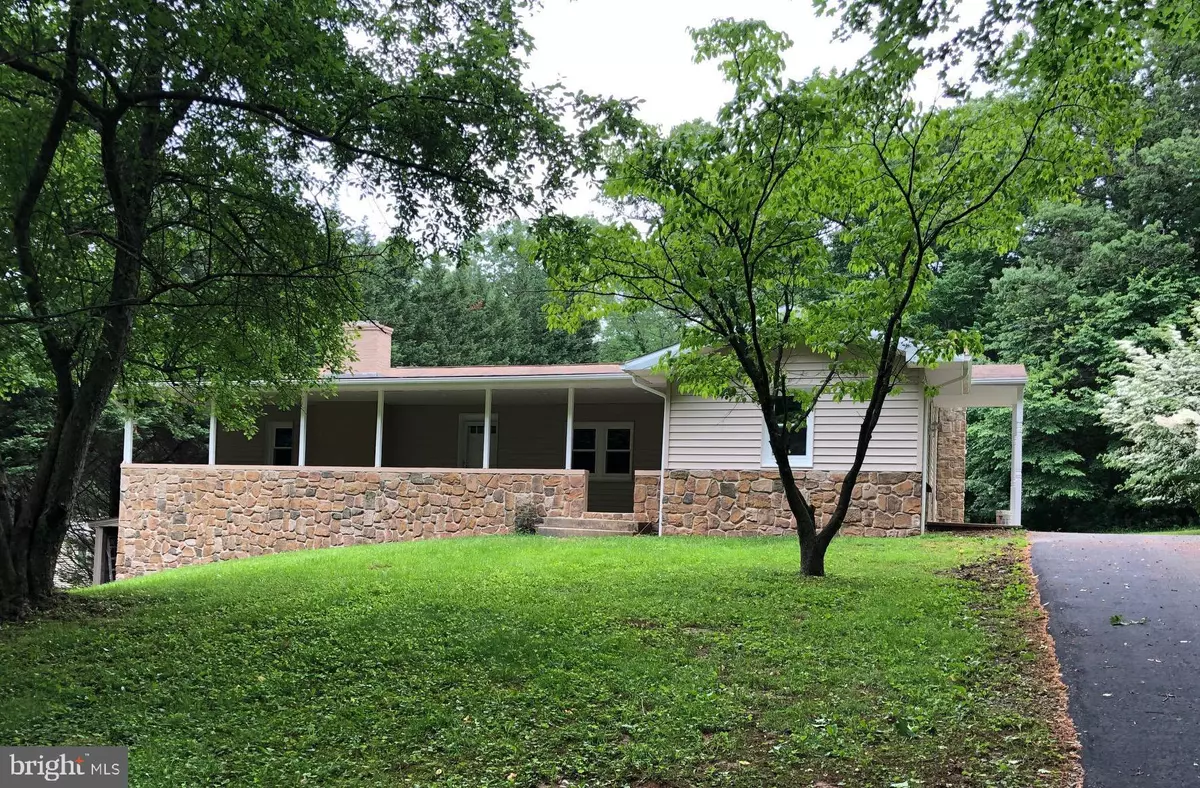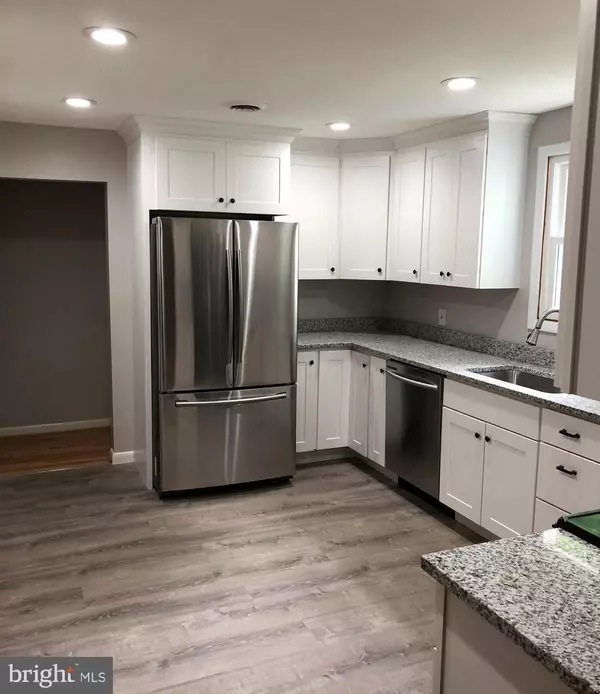$358,500
$369,900
3.1%For more information regarding the value of a property, please contact us for a free consultation.
903 RED PUMP RD Bel Air, MD 21014
3 Beds
2 Baths
1,968 SqFt
Key Details
Sold Price $358,500
Property Type Single Family Home
Sub Type Detached
Listing Status Sold
Purchase Type For Sale
Square Footage 1,968 sqft
Price per Sqft $182
Subdivision None Available
MLS Listing ID MDHR223334
Sold Date 06/14/19
Style Ranch/Rambler,Raised Ranch/Rambler
Bedrooms 3
Full Baths 2
HOA Y/N N
Abv Grd Liv Area 1,968
Originating Board BRIGHT
Year Built 1973
Annual Tax Amount $3,138
Tax Year 2018
Lot Size 0.758 Acres
Acres 0.76
Lot Dimensions 110.00 x 0.00
Property Description
Completely renovated Rancher in Bel Air without the additional taxes. Secluded yet convenient to downtown Bel Air, shopping, the Ma & Pa Trail and most commuter routes. This home has an all new kitchen, bathrooms, refinished solid hardwood floors and paint throughout. Relax on the covered 10 x 30 covered front porch over looking a wooded setting. Solid "old school" construction throughout that that has been completely update. This home has unlimited potential, possible in-law suite to an incoming producing option with a separate entrance and driveway leading to the lower level. This type of home doesn't exist anywhere in Bel Air. Hurry, this will go quickly.
Location
State MD
County Harford
Zoning R2
Direction Southeast
Rooms
Other Rooms Living Room, Dining Room, Primary Bedroom, Bedroom 2, Kitchen, Basement, Laundry, Mud Room, Bathroom 1, Primary Bathroom
Basement Daylight, Partial, Interior Access, Outside Entrance, Side Entrance, Unfinished, Walkout Level, Windows, Workshop
Main Level Bedrooms 3
Interior
Interior Features Attic, Attic/House Fan, Dining Area, Entry Level Bedroom, Floor Plan - Traditional, Formal/Separate Dining Room, Kitchen - Country, Kitchen - Eat-In, Primary Bath(s), Recessed Lighting, Stall Shower, Upgraded Countertops, Wood Floors, Wood Stove
Hot Water Electric
Heating Baseboard - Hot Water, Wood Burn Stove
Cooling Central A/C
Flooring Hardwood, Vinyl
Fireplaces Number 1
Fireplaces Type Brick, Wood, Heatilator
Equipment Built-In Microwave, Dishwasher, Dryer, Dryer - Electric, Energy Efficient Appliances, ENERGY STAR Dishwasher, ENERGY STAR Refrigerator, Exhaust Fan, Icemaker, Microwave, Oven - Self Cleaning, Oven/Range - Electric, Range Hood, Refrigerator, Stainless Steel Appliances, Washer, Water Heater, Water Heater - High-Efficiency
Furnishings No
Fireplace Y
Window Features Double Pane,Energy Efficient,ENERGY STAR Qualified,Insulated,Replacement,Screens,Vinyl Clad
Appliance Built-In Microwave, Dishwasher, Dryer, Dryer - Electric, Energy Efficient Appliances, ENERGY STAR Dishwasher, ENERGY STAR Refrigerator, Exhaust Fan, Icemaker, Microwave, Oven - Self Cleaning, Oven/Range - Electric, Range Hood, Refrigerator, Stainless Steel Appliances, Washer, Water Heater, Water Heater - High-Efficiency
Heat Source Oil
Laundry Has Laundry, Main Floor
Exterior
Garage Spaces 3.0
Utilities Available Cable TV Available, Electric Available
Water Access N
View Trees/Woods
Roof Type Shingle,Asphalt
Street Surface Access - Below Grade,Access - On Grade,Black Top,Gravel
Accessibility 2+ Access Exits, Doors - Swing In, Entry Slope <1', Level Entry - Main
Road Frontage Private
Total Parking Spaces 3
Garage N
Building
Story 1
Foundation Block
Sewer Septic Exists
Water Well
Architectural Style Ranch/Rambler, Raised Ranch/Rambler
Level or Stories 1
Additional Building Above Grade, Below Grade
Structure Type Dry Wall,Block Walls
New Construction N
Schools
Elementary Schools Red Pump
Middle Schools Fallston
High Schools Fallston
School District Harford County Public Schools
Others
HOA Fee Include None
Senior Community No
Tax ID 03-058662
Ownership Fee Simple
SqFt Source Assessor
Security Features Carbon Monoxide Detector(s)
Acceptable Financing Cash, Conventional, Farm Credit Service, FHA, Negotiable, Private, VA
Horse Property N
Listing Terms Cash, Conventional, Farm Credit Service, FHA, Negotiable, Private, VA
Financing Cash,Conventional,Farm Credit Service,FHA,Negotiable,Private,VA
Special Listing Condition Standard
Read Less
Want to know what your home might be worth? Contact us for a FREE valuation!

Our team is ready to help you sell your home for the highest possible price ASAP

Bought with Ryan Bunce • Coldwell Banker Realty

GET MORE INFORMATION





