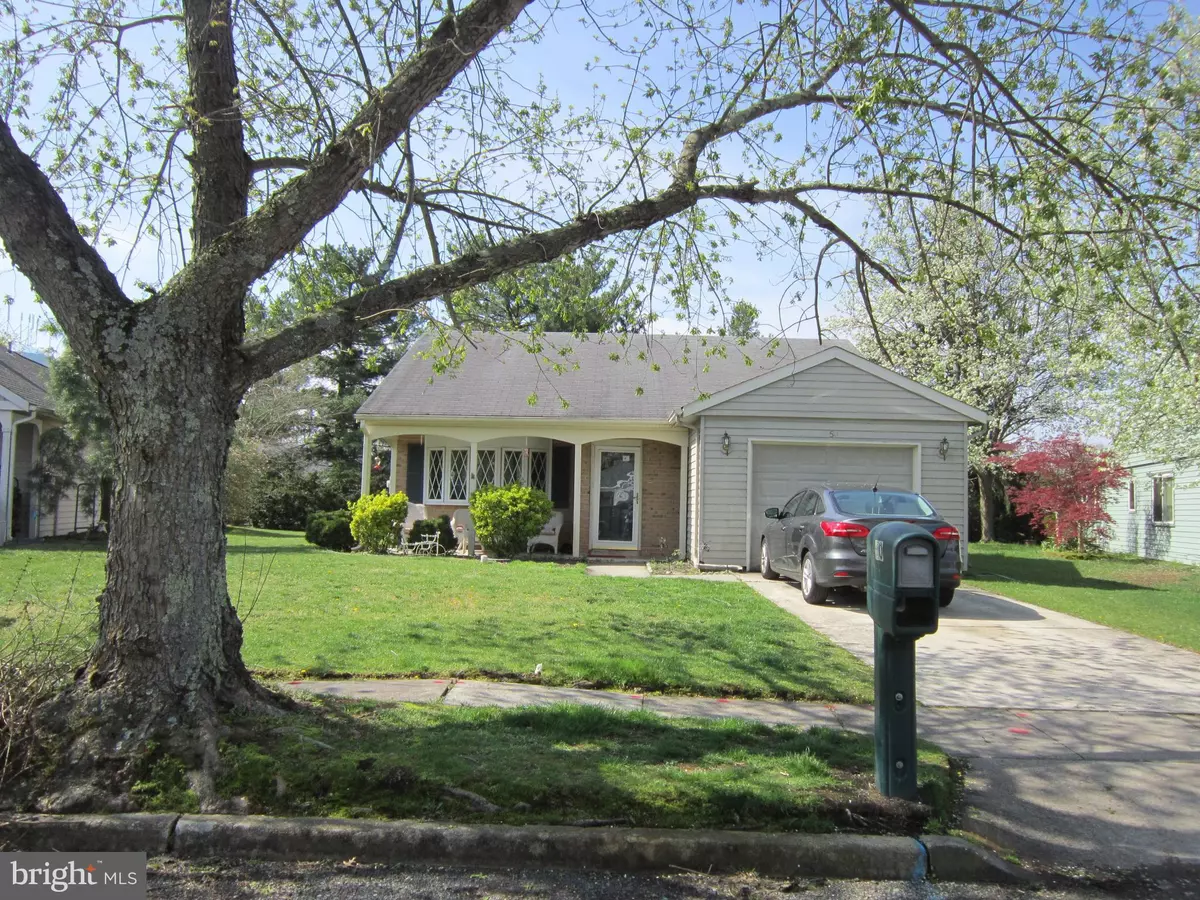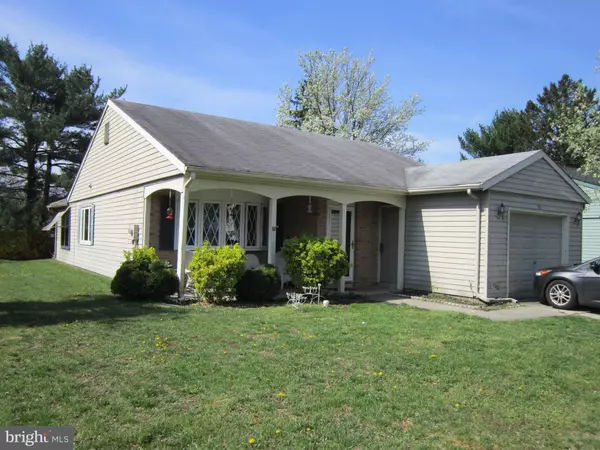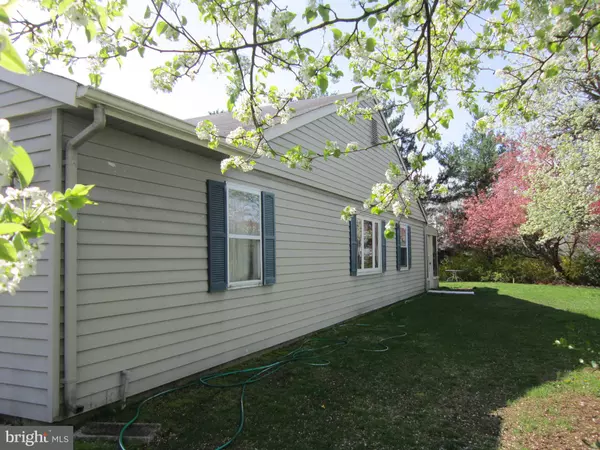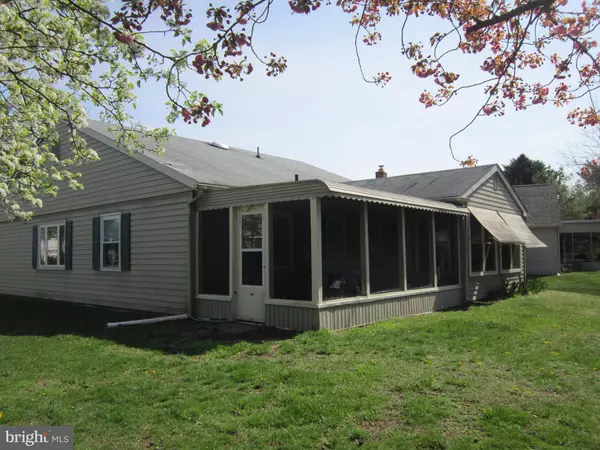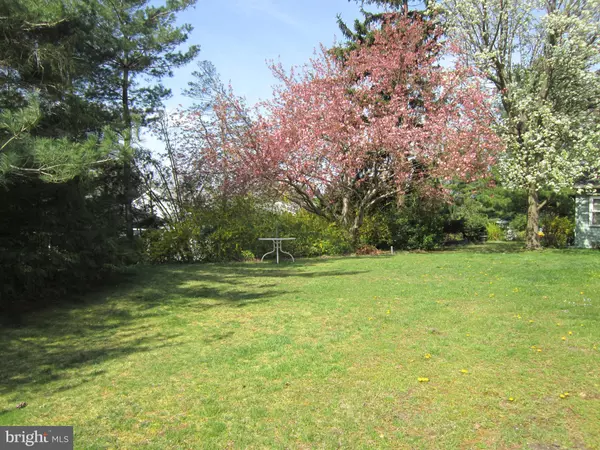$120,000
$134,500
10.8%For more information regarding the value of a property, please contact us for a free consultation.
50 GRAMERCY PL Southampton, NJ 08088
2 Beds
1 Bath
1,293 SqFt
Key Details
Sold Price $120,000
Property Type Condo
Sub Type Condo/Co-op
Listing Status Sold
Purchase Type For Sale
Square Footage 1,293 sqft
Price per Sqft $92
Subdivision Leisuretowne
MLS Listing ID NJBL342116
Sold Date 06/14/19
Style Ranch/Rambler
Bedrooms 2
Full Baths 1
HOA Fees $77/mo
HOA Y/N Y
Abv Grd Liv Area 1,293
Originating Board BRIGHT
Year Built 1976
Annual Tax Amount $2,806
Tax Year 2019
Lot Size 7,020 Sqft
Acres 0.16
Lot Dimensions 54.00 x 130.00
Property Sub-Type Condo/Co-op
Property Description
Wonderful 2 Bedroom, 1 Full Bathroom Expanded Folcroft Model available for quick closing. Spacious throughout with large Eat in Kitchen, Added Family Room addition as well as a rear Screened in Porch, perfect for enjoying the Private rear yard. Attached one car garage. Sits behind an "eyebrow".
Location
State NJ
County Burlington
Area Southampton Twp (20333)
Zoning RDPL
Rooms
Other Rooms Living Room, Bedroom 2, Kitchen, Family Room, Bedroom 1, Screened Porch
Main Level Bedrooms 2
Interior
Heating Baseboard - Electric
Cooling Central A/C
Flooring Carpet, Ceramic Tile, Tile/Brick
Window Features Bay/Bow,Insulated
Heat Source Electric
Exterior
Parking Features Garage - Front Entry
Garage Spaces 1.0
Water Access N
Roof Type Shingle
Accessibility Level Entry - Main
Attached Garage 1
Total Parking Spaces 1
Garage Y
Building
Story 1
Foundation Slab
Sewer Public Sewer
Water Private/Community Water
Architectural Style Ranch/Rambler
Level or Stories 1
Additional Building Above Grade, Below Grade
Structure Type Dry Wall
New Construction N
Schools
School District Lenape Regional High
Others
Pets Allowed Y
HOA Fee Include Bus Service,Common Area Maintenance,Health Club,Management,Security Gate
Senior Community Yes
Age Restriction 55
Tax ID 33-02702 57-00015
Ownership Fee Simple
SqFt Source Assessor
Special Listing Condition Standard
Pets Allowed Number Limit
Read Less
Want to know what your home might be worth? Contact us for a FREE valuation!

Our team is ready to help you sell your home for the highest possible price ASAP

Bought with Jason Gareau • Long & Foster Real Estate, Inc.
GET MORE INFORMATION

