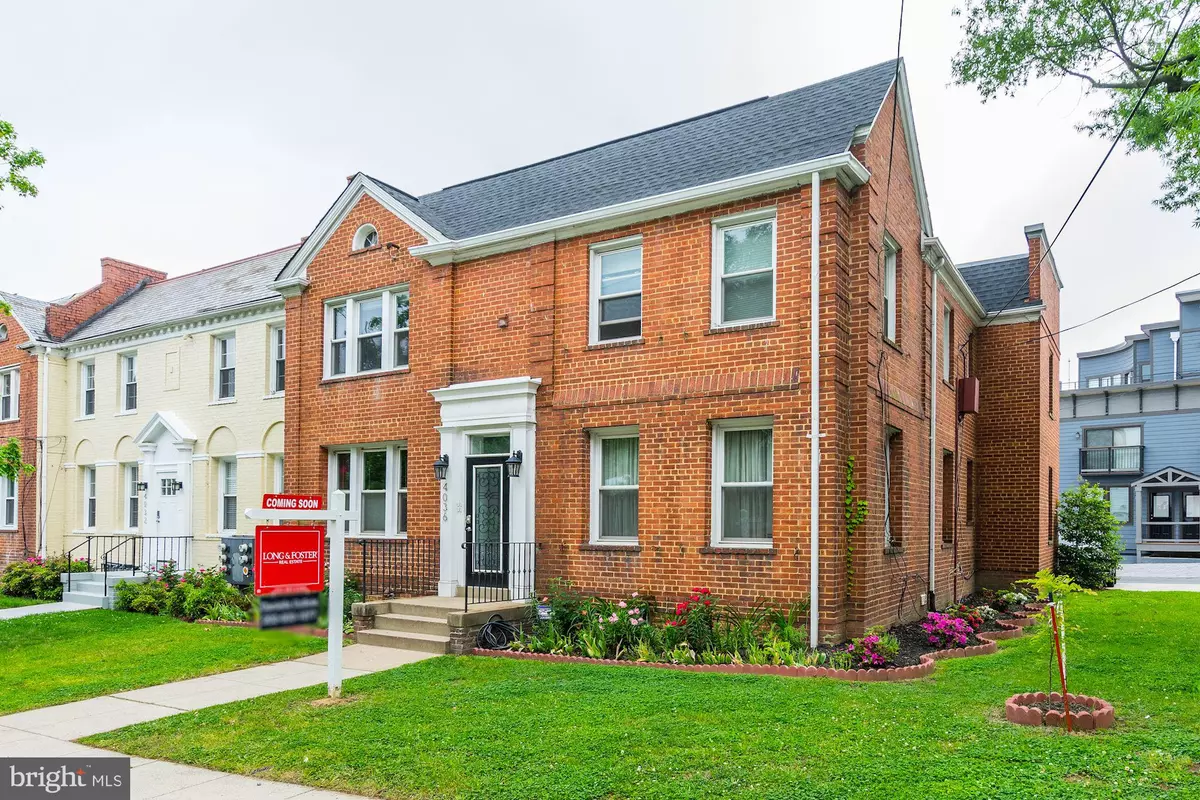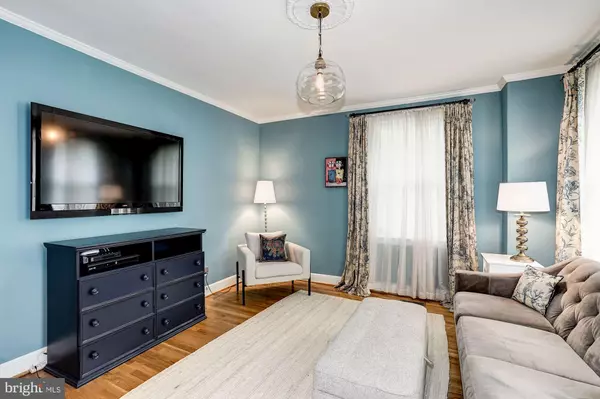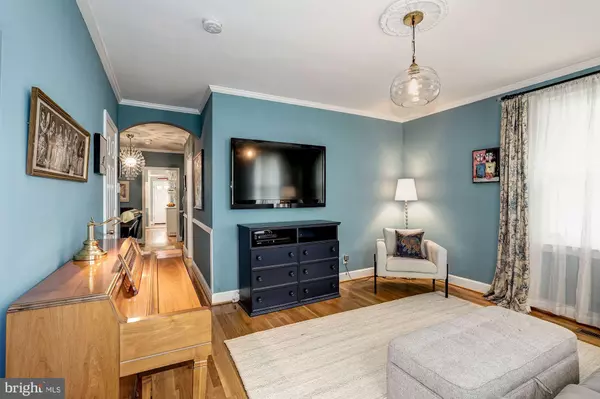$430,000
$399,000
7.8%For more information regarding the value of a property, please contact us for a free consultation.
4036 8TH ST NE #1 Washington, DC 20017
2 Beds
1 Bath
857 SqFt
Key Details
Sold Price $430,000
Property Type Condo
Sub Type Condo/Co-op
Listing Status Sold
Purchase Type For Sale
Square Footage 857 sqft
Price per Sqft $501
Subdivision Brookland
MLS Listing ID DCDC426442
Sold Date 06/14/19
Style Traditional
Bedrooms 2
Full Baths 1
Condo Fees $329/mo
HOA Y/N N
Abv Grd Liv Area 857
Originating Board BRIGHT
Year Built 1938
Annual Tax Amount $1,448
Tax Year 2018
Lot Size 1,273 Sqft
Acres 0.03
Property Description
Open House Sun 5/12 1-4PM, Charming Brookland/ University Park Condo; True Two BD+Den w/ Off-Street Parking, Bonus Storage, & Outdoor Space! Unit #1 is a showstopper! Brand new kitchen has been stunningly renovated by owner: high end SS appliances, counter depth French door fridge, gas range, new pantry, custom backsplash, w/ attention paid to every detail. Warm hardwoods throughout, w/ brand new wood floors in kitchen and den. Bright living room has lovely east facing windows and pristine crown molding that flows into the separate dining room w/ built-in shelving. Master bedroom and second bedroom are separated by full hall bath. Bright den allows for home office, library, or guest space! Rear door opens to fenced shared backyard, perfect for gardening/ grilling. Catch the H9 bus right out front, or easily walk to METRO, Yes! Organic, Turkey Thicket Rec & Aquatic Center, plus all Brookland has to offer. What a gem!
Location
State DC
County Washington
Zoning UNKNOWN
Direction Northeast
Rooms
Basement Outside Entrance, Partial
Main Level Bedrooms 2
Interior
Interior Features Built-Ins, Chair Railings, Crown Moldings, Dining Area, Floor Plan - Traditional, Kitchen - Galley, Pantry, Upgraded Countertops, Wood Floors
Heating Forced Air
Cooling Central A/C
Flooring Wood
Equipment Built-In Microwave, Dishwasher, Disposal, Dryer - Front Loading, Oven/Range - Gas, Refrigerator, Stainless Steel Appliances, Washer - Front Loading
Fireplace N
Appliance Built-In Microwave, Dishwasher, Disposal, Dryer - Front Loading, Oven/Range - Gas, Refrigerator, Stainless Steel Appliances, Washer - Front Loading
Heat Source Natural Gas
Laundry Main Floor, Washer In Unit, Dryer In Unit
Exterior
Parking On Site 1
Amenities Available Extra Storage, Other
Water Access N
Roof Type Architectural Shingle
Accessibility Other
Garage N
Building
Story 1
Unit Features Garden 1 - 4 Floors
Sewer Public Sewer
Water Public
Architectural Style Traditional
Level or Stories 1
Additional Building Above Grade, Below Grade
New Construction N
Schools
School District District Of Columbia Public Schools
Others
Pets Allowed Y
HOA Fee Include Insurance,Lawn Maintenance,Snow Removal,Trash,Water,Sewer
Senior Community No
Tax ID 3817//2009
Ownership Condominium
Special Listing Condition Standard
Pets Allowed Breed Restrictions, Number Limit
Read Less
Want to know what your home might be worth? Contact us for a FREE valuation!

Our team is ready to help you sell your home for the highest possible price ASAP

Bought with Susan Isaacs • Compass
GET MORE INFORMATION





