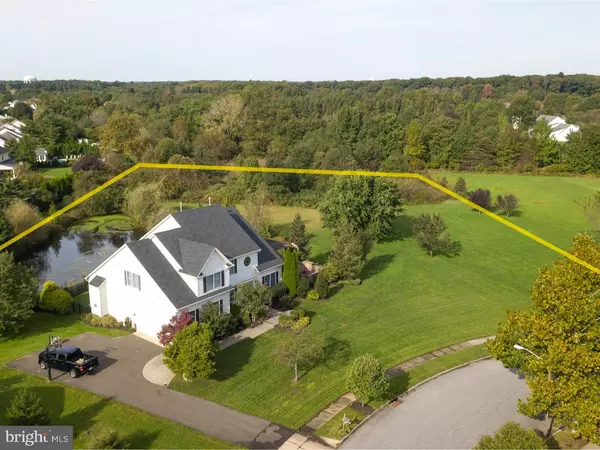$860,000
$875,000
1.7%For more information regarding the value of a property, please contact us for a free consultation.
10 AUTUMN DR Moorestown, NJ 08057
4 Beds
4 Baths
5,294 SqFt
Key Details
Sold Price $860,000
Property Type Single Family Home
Sub Type Detached
Listing Status Sold
Purchase Type For Sale
Square Footage 5,294 sqft
Price per Sqft $162
Subdivision Salem Point
MLS Listing ID NJBL100512
Sold Date 06/14/19
Style Colonial
Bedrooms 4
Full Baths 2
Half Baths 2
HOA Y/N N
Abv Grd Liv Area 3,473
Originating Board TREND
Year Built 2000
Annual Tax Amount $17,744
Tax Year 2018
Lot Size 3.500 Acres
Acres 3.5
Lot Dimensions 247X433
Property Description
FAMILY & LIFESTYLE RETREAT is what you find the minute you enter this captivating, expanded, Pottery Barn-esque, Schaeffer built, custom 4 bedroom 2/2 bath home in desirable Salem Point. Sitting on 3.5 acres of park-like grounds, you have your own pond (perfect for ice skating & hockey games), heated pool, outdoor kitchen, EP Henry & Blue Flagstone patio with pergola & fire pit. The expansive lawns offer enough space for a full sports field and Invisible Fencing encloses the entire property. Sunny & bright you enter into the foyer featuring a beautiful staircase and soaring two story ceiling. Continue to the home office/study, living room, dining room, sun room/study/breakfast nook, large coat closet, half bath, large eat-in gourmet kitchen with upgraded appliances, wall of custom built pantries and over-sized island seating with coffered ceilings. Combined with the adjacent family room with rear staircase, gas fireplace, vaulted ceiling and access to rear yard, pool & patio, this will naturally become the heart of the home. Hardwood flooring throughout the entire main level. Escape to your private retreat in the master suite, featuring NEW bathroom, huge walk in closet and bonus niche. The other three bedrooms offer great dimensions, ceiling fans, overhead lights and large closets. These bedrooms share the NEW upgraded hall bathroom. The extra course high basement offers full size windows, a large recreation area with a wet bar, recessed lighting and a half bath on the finished side, and tons of storage on the other with French drains, 2 sump pumps & sewer injector pump already in place should you wish to add a shower to the bath. This home also has an attached 2.5 car garage with two walls of floor-to-ceiling custom storage leading you directly into the main level, large laundry room. This home is fully equipped with an alarm system, sprinkler system, two zone HVAC and recessed lighting. Paradise found - in a class by itself with spectacular sunsets. This extraordinarily well designed property, perfectly situated toward the end of an intimate cul de sac, offers privacy and yet is close to Philadelphia, major access routes, a highly ranked school district and more.
Location
State NJ
County Burlington
Area Moorestown Twp (20322)
Zoning R
Rooms
Other Rooms Living Room, Dining Room, Primary Bedroom, Bedroom 2, Bedroom 3, Kitchen, Family Room, Bedroom 1, Laundry, Other, Attic, Primary Bathroom
Basement Full, Drainage System
Interior
Interior Features Primary Bath(s), Kitchen - Island, Butlers Pantry, Ceiling Fan(s), Sprinkler System, Wet/Dry Bar, Stall Shower, Kitchen - Eat-In
Hot Water Natural Gas
Heating Forced Air, Zoned
Cooling Central A/C
Flooring Wood, Vinyl, Tile/Brick
Fireplaces Number 1
Fireplaces Type Gas/Propane
Equipment Built-In Range, Oven - Double, Oven - Self Cleaning, Dishwasher, Refrigerator, Disposal, Energy Efficient Appliances, Built-In Microwave
Fireplace Y
Window Features Energy Efficient
Appliance Built-In Range, Oven - Double, Oven - Self Cleaning, Dishwasher, Refrigerator, Disposal, Energy Efficient Appliances, Built-In Microwave
Heat Source Natural Gas
Laundry Main Floor
Exterior
Exterior Feature Deck(s), Patio(s)
Parking Features Inside Access, Garage Door Opener, Oversized
Garage Spaces 7.0
Fence Other
Pool In Ground
Utilities Available Cable TV
Water Access N
Roof Type Pitched,Shingle
Accessibility None
Porch Deck(s), Patio(s)
Attached Garage 2
Total Parking Spaces 7
Garage Y
Building
Lot Description Irregular, Level, Front Yard, Rear Yard, SideYard(s)
Story 2
Foundation Concrete Perimeter
Sewer Public Sewer
Water Public
Architectural Style Colonial
Level or Stories 2
Additional Building Above Grade, Below Grade
Structure Type Cathedral Ceilings,9'+ Ceilings,High
New Construction N
Schools
Elementary Schools South Valley E.S.
Middle Schools Wm Allen Iii
High Schools Moorestown
School District Moorestown Township Public Schools
Others
Senior Community No
Tax ID 22-07201-00005
Ownership Fee Simple
SqFt Source Assessor
Security Features Security System,Carbon Monoxide Detector(s),Electric Alarm,Fire Detection System,Smoke Detector
Acceptable Financing Conventional, VA, FHA 203(b)
Horse Property N
Listing Terms Conventional, VA, FHA 203(b)
Financing Conventional,VA,FHA 203(b)
Special Listing Condition Standard
Read Less
Want to know what your home might be worth? Contact us for a FREE valuation!

Our team is ready to help you sell your home for the highest possible price ASAP

Bought with Kathleen T McNamara • Coldwell Banker Realty

GET MORE INFORMATION





