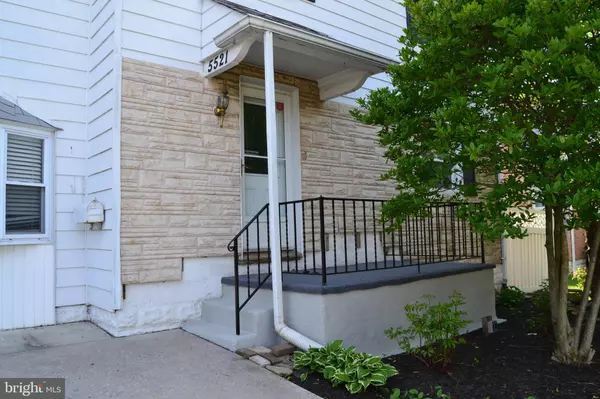$275,000
$275,000
For more information regarding the value of a property, please contact us for a free consultation.
5521 ROCKLEIGH DR Halethorpe, MD 21227
3 Beds
2 Baths
2,002 SqFt
Key Details
Sold Price $275,000
Property Type Single Family Home
Sub Type Detached
Listing Status Sold
Purchase Type For Sale
Square Footage 2,002 sqft
Price per Sqft $137
Subdivision Rockleigh Court
MLS Listing ID MDBC455082
Sold Date 06/14/19
Style Colonial
Bedrooms 3
Full Baths 1
Half Baths 1
HOA Y/N N
Abv Grd Liv Area 1,602
Originating Board BRIGHT
Year Built 1941
Annual Tax Amount $2,893
Tax Year 2018
Lot Size 4,750 Sqft
Acres 0.11
Lot Dimensions 1.00 x
Property Description
How would you like to walk to downtown Arbutus from this beautifully maintained colonial? Catch a movie, have dinner at a local restaurant or head up the street to the modern library and senior center. This house lives big with 2 family rooms on the main level and HUGE bedrooms. The back yard will be your oasis with a large deck right off the kitchen, privacy fencing and shed to store all your lawn equipment.The finished lower level is bright and spacious, perfect for a recreation room or any extra space you need! A half bath and walk up to the yard offer great options down here.Plenty of parking and attic storage too the kind of thing you don t always notice until you live someplace and you don t have it!This home is move in ready so get ready to throw a party and walk with your guests to the annual 4th of July Parade!Just minutes to downtown Catonsville and Historic Ellicott City as well as commutes on 95, 295 to Columbia, Baltimore and Washington, DC. UPDATES & FEATURES Interior completely painted Finished basement and installed recessed lighting Installed deck, privacy fence & shed Hot water heater replaced in 2014 Hardwood floors Side and front entrances Attic storage will pull down stairs length of house Large bedrooms Walk to downtown ArbutusWHAT THE SELLER LOVESWhen we found our home at 5521 Rockleigh Dr, we fell in love with the fact that it was situated near the end of a cul de sac which meant less traffic and more chances for the children to play outside.What really LOVE that this home is walking distance to the elementary and middle schools (access to playgrounds, ball fields). We are also walking distance to downtown Arbutus with lots of great restaurants, a bakery, movie theatre, bank, etc. Our location is great for walking to parades, shops, restaurants, festivals, playgrounds- everything is right there within a few blocks! So nice not to have to drive to all those places!Some of our favorite restaurants within walking distance would be the Village Junction Bakery/Caf , Sorrento's and Oak Creek Caf The grocery store we use most often would be Weiss and Giant. Green Valley Marketplace is a short drive away as well.We originally moved to Arbutus for the small town feel- kids playing outside, neighbors sitting on our porch sipping a beverage, taking a stroll to the Ice Cream Cottage for some dessert. We have loved it here!
Location
State MD
County Baltimore
Zoning 010
Rooms
Other Rooms Living Room, Dining Room, Primary Bedroom, Bedroom 2, Bedroom 3, Kitchen, Family Room
Basement Full, Connecting Stairway, Daylight, Partial, Fully Finished, Interior Access, Outside Entrance, Rear Entrance, Walkout Stairs, Windows
Interior
Interior Features Attic, Built-Ins, Carpet, Ceiling Fan(s), Central Vacuum, Dining Area, Floor Plan - Traditional, Pantry, Recessed Lighting, Wood Floors
Heating Radiator
Cooling Ceiling Fan(s), Window Unit(s)
Flooring Hardwood
Equipment Central Vacuum, Dishwasher, Disposal, Dryer, Extra Refrigerator/Freezer, Refrigerator, Washer, Stove
Fireplace N
Appliance Central Vacuum, Dishwasher, Disposal, Dryer, Extra Refrigerator/Freezer, Refrigerator, Washer, Stove
Heat Source Natural Gas
Laundry Lower Floor, Basement
Exterior
Exterior Feature Deck(s)
Fence Fully, Privacy, Rear
Water Access N
Roof Type Composite,Shingle
Accessibility None
Porch Deck(s)
Garage N
Building
Lot Description Front Yard, Level, No Thru Street, Rear Yard, SideYard(s)
Story 3+
Sewer Public Sewer
Water Public
Architectural Style Colonial
Level or Stories 3+
Additional Building Above Grade, Below Grade
Structure Type Plaster Walls
New Construction N
Schools
Elementary Schools Arbutus
Middle Schools Arbutus
High Schools Lansdowne High & Academy Of Finance
School District Baltimore County Public Schools
Others
Senior Community No
Tax ID 04131318470460
Ownership Fee Simple
SqFt Source Assessor
Acceptable Financing Cash, Conventional, FHA, VA
Listing Terms Cash, Conventional, FHA, VA
Financing Cash,Conventional,FHA,VA
Special Listing Condition Standard
Read Less
Want to know what your home might be worth? Contact us for a FREE valuation!

Our team is ready to help you sell your home for the highest possible price ASAP

Bought with Kimberly A Blair • EXIT Results Realty
GET MORE INFORMATION





